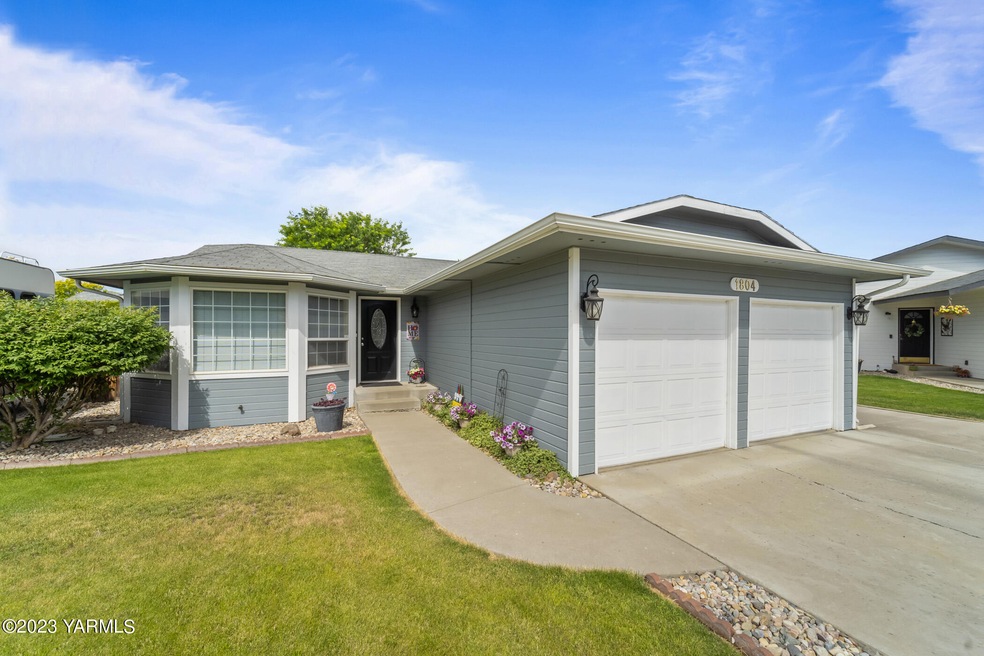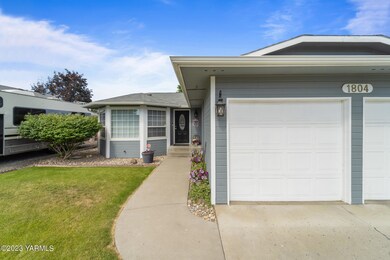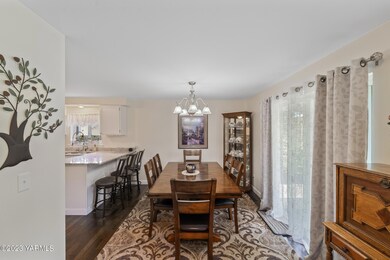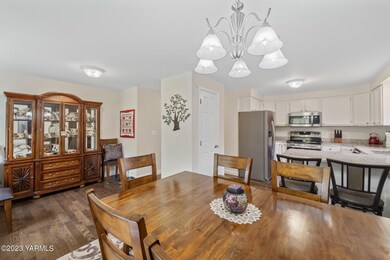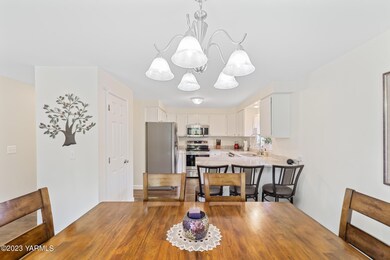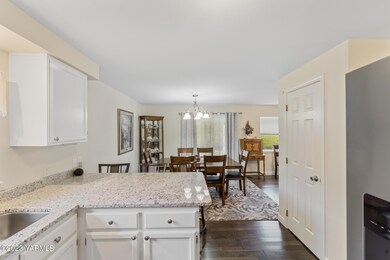
1804 Parsons Loop Yakima, WA 98908
Highlights
- Landscaped Professionally
- Deck
- Formal Dining Room
- Cottonwood Elementary School Rated A-
- Wood Flooring
- Cul-De-Sac
About This Home
As of July 2023This is a move-in ready rambler in the heart of West Valley featuring a remodeled kitchen, stainless steel appliances, granite countertops and hardwood floors. The space offers an eating bar with formal dining leading to a beautifully maintained yard with tasteful landscaping in a fenced backyard with sprinklers. This neighborhood is in proximity to schools, yet sits privately away from traffic. Come take a peek!
Last Agent to Sell the Property
Berkshire Hathaway HomeServices Central Washington Real Estate License #20110965

Home Details
Home Type
- Single Family
Est. Annual Taxes
- $2,569
Year Built
- Built in 1993
Lot Details
- 5,227 Sq Ft Lot
- Cul-De-Sac
- Back Yard Fenced
- Landscaped Professionally
- Sprinkler System
- Garden
Parking
- 2 Car Attached Garage
Home Design
- Block Foundation
- Frame Construction
- Composition Roof
- Wood Siding
Interior Spaces
- 1,229 Sq Ft Home
- 1-Story Property
- Formal Dining Room
- Home Security System
Kitchen
- Breakfast Bar
- Range
- Microwave
- Dishwasher
- Disposal
Flooring
- Wood
- Carpet
- Tile
Bedrooms and Bathrooms
- 3 Bedrooms
- Walk-In Closet
- 2 Full Bathrooms
Outdoor Features
- Deck
- Storage Shed
Utilities
- Forced Air Heating and Cooling System
- Heating System Uses Gas
Listing and Financial Details
- Assessor Parcel Number 181332-14597
Map
Home Values in the Area
Average Home Value in this Area
Property History
| Date | Event | Price | Change | Sq Ft Price |
|---|---|---|---|---|
| 04/14/2025 04/14/25 | Price Changed | $365,000 | -1.4% | $297 / Sq Ft |
| 03/27/2025 03/27/25 | For Sale | $370,000 | +8.8% | $301 / Sq Ft |
| 07/31/2023 07/31/23 | Sold | $340,000 | +1.6% | $277 / Sq Ft |
| 07/09/2023 07/09/23 | Pending | -- | -- | -- |
| 06/21/2023 06/21/23 | For Sale | $334,500 | +26.2% | $272 / Sq Ft |
| 02/07/2020 02/07/20 | Sold | $265,000 | -- | $216 / Sq Ft |
| 12/23/2019 12/23/19 | Pending | -- | -- | -- |
Tax History
| Year | Tax Paid | Tax Assessment Tax Assessment Total Assessment is a certain percentage of the fair market value that is determined by local assessors to be the total taxable value of land and additions on the property. | Land | Improvement |
|---|---|---|---|---|
| 2025 | $2,703 | $303,000 | $60,500 | $242,500 |
| 2023 | $2,713 | $264,100 | $82,200 | $181,900 |
| 2022 | $2,454 | $223,000 | $52,600 | $170,400 |
| 2021 | $2,469 | $214,200 | $44,100 | $170,100 |
| 2019 | $1,878 | $167,100 | $44,100 | $123,000 |
| 2018 | $1,821 | $137,400 | $44,100 | $93,300 |
| 2016 | $1,677 | $136,800 | $33,000 | $103,800 |
| 2015 | $1,677 | $128,200 | $41,600 | $86,600 |
| 2014 | $1,677 | $127,200 | $41,600 | $85,600 |
| 2013 | $1,677 | $127,200 | $41,600 | $85,600 |
Mortgage History
| Date | Status | Loan Amount | Loan Type |
|---|---|---|---|
| Open | $272,000 | New Conventional | |
| Previous Owner | $212,000 | New Conventional | |
| Previous Owner | $181,250 | New Conventional | |
| Previous Owner | $104,000 | New Conventional | |
| Previous Owner | $121,223 | Fannie Mae Freddie Mac | |
| Previous Owner | $122,400 | VA |
Deed History
| Date | Type | Sale Price | Title Company |
|---|---|---|---|
| Warranty Deed | -- | First American Title | |
| Warranty Deed | $265,000 | Valley Title Guarantee | |
| Warranty Deed | $215,000 | None Available | |
| Warranty Deed | $125,924 | Valley Title Company | |
| Warranty Deed | $120,000 | Valley Title Guarantee |
Similar Homes in Yakima, WA
Source: MLS Of Yakima Association Of REALTORS®
MLS Number: 23-1318
APN: 181332-14597
- 6504 Terry Ave
- 6402 Fremont Dr
- 6109 Judd Ave
- 2007 S 61st Ave
- 5905 W Whatcom Ave
- 2004 S 74th Ave
- 7303 Crestfields Rd
- 905 S 72nd Ave
- 7106 Vista Ridge Ave
- 2109 S 75th Ave
- 7804 W Washington Ave
- 1113 S 69th Ave
- 4800 W Oak Ave
- 4708 W Oak Ave
- 4809 W Oak Ave
- 4807 W Oak Ave
- 4707 W Oak Ave
- 4705 W Oak Ave
- 4805 W Oak Ave
- 4803 W Oak Ave
