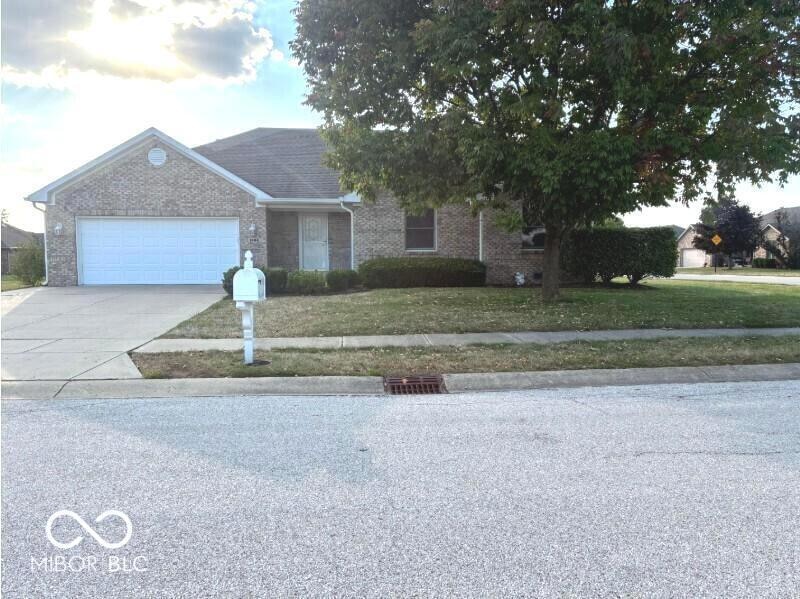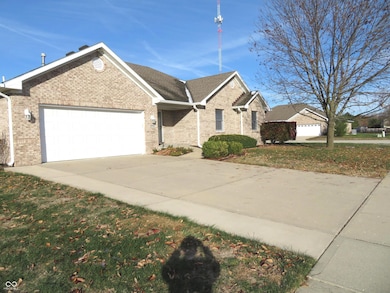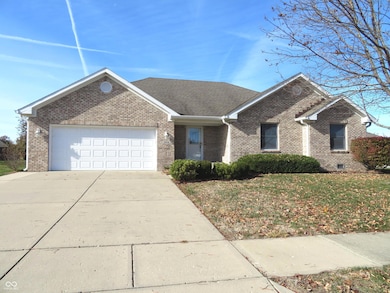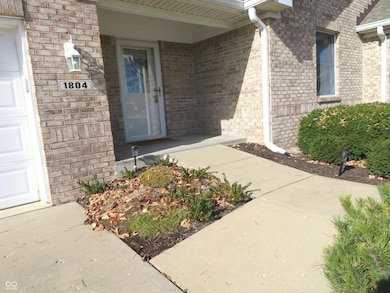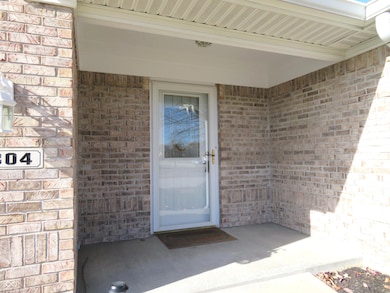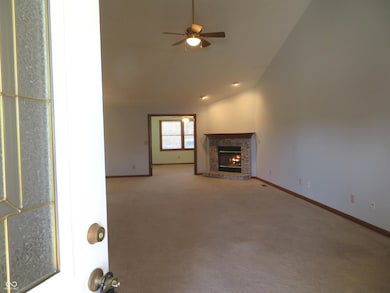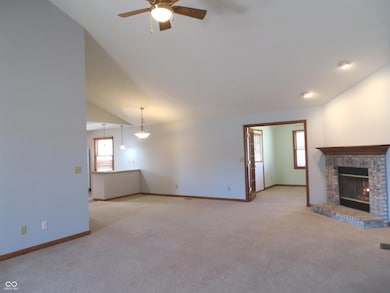1804 Pine Cone Dr Brownsburg, IN 46112
Estimated payment $2,306/month
Highlights
- Updated Kitchen
- 1 Acre Lot
- Cathedral Ceiling
- Cardinal Elementary School Rated A+
- Mature Trees
- Ranch Style House
About This Home
Wonderful 3BR, 2BA condo with no steps from the driveway to enter the home, open floor plan, wider hallways and doorways and safety other features with a convenient location in Brownsburg, right off Northfield Dr. This condo features cathedral and vaulted ceilings for a very spacious feeling. The great room feature a gas fireplace that lights at the flick of a switch. The kitchen has been updated with new flooring, counter tops, sink and faucets and added counter and cabinet space! You will love the sun room with glass French doors off the great room, and a enclosed porch off of it! The enclosed porch has a fan/light combo and electrical outlets for a small heater during the cooler months! The 3 bedrooms are also a rare find in condo living! And the storage!! From the pantry in the kitchen, the huge closet in the hallway and the primary bedroom closet there is no shortage for space! No reason to be concerned if bad weather is on its way with an automatic generator!!
Listing Agent
F.C. Tucker Company Brokerage Email: kathytearman@yahoo.com License #RB14013269 Listed on: 11/12/2025

Property Details
Home Type
- Condominium
Est. Annual Taxes
- $3,172
Year Built
- Built in 2004
Lot Details
- No Common Walls
- Mature Trees
HOA Fees
- $250 Monthly HOA Fees
Parking
- 2 Car Attached Garage
Home Design
- Ranch Style House
- Entry on the 1st floor
- Brick Exterior Construction
- Block Foundation
Interior Spaces
- 1,737 Sq Ft Home
- Woodwork
- Cathedral Ceiling
- Paddle Fans
- Gas Log Fireplace
- Entrance Foyer
- Great Room with Fireplace
- Family or Dining Combination
- Sump Pump
- Pull Down Stairs to Attic
- Laundry on main level
Kitchen
- Updated Kitchen
- Electric Oven
- Built-In Microwave
- Disposal
Flooring
- Carpet
- Vinyl Plank
- Vinyl
Bedrooms and Bathrooms
- 3 Bedrooms
- Walk-In Closet
- 2 Full Bathrooms
Home Security
Accessible Home Design
- Halls are 36 inches wide or more
- Handicap Accessible
- Accessibility Features
- Accessible Doors
- Accessible Approach with Ramp
- Accessible Entrance
Schools
- Brownsburg High School
Utilities
- Forced Air Heating and Cooling System
- Humidifier
- Heating System Uses Natural Gas
- Power Generator
- Gas Water Heater
- Water Softener is Owned
- High Speed Internet
Additional Features
- Enclosed Glass Porch
- Suburban Location
Listing and Financial Details
- Legal Lot and Block 32-07-24-522-004.000-016 / 13
- Assessor Parcel Number 320724522004000016
Community Details
Overview
- Association fees include insurance, lawncare, ground maintenance, maintenance structure, management, snow removal, trash
- Holiday Pines Subdivision
- Property managed by Kirkpatrick
- The community has rules related to covenants, conditions, and restrictions
Security
- Fire and Smoke Detector
Map
Home Values in the Area
Average Home Value in this Area
Tax History
| Year | Tax Paid | Tax Assessment Tax Assessment Total Assessment is a certain percentage of the fair market value that is determined by local assessors to be the total taxable value of land and additions on the property. | Land | Improvement |
|---|---|---|---|---|
| 2025 | $3,171 | $321,500 | $44,100 | $277,400 |
| 2024 | $3,171 | $317,100 | $44,100 | $273,000 |
| 2023 | $3,050 | $305,000 | $42,000 | $263,000 |
| 2022 | $2,721 | $272,100 | $42,000 | $230,100 |
| 2021 | $2,407 | $240,700 | $40,000 | $200,700 |
| 2020 | $2,371 | $237,100 | $40,000 | $197,100 |
| 2019 | $2,257 | $225,700 | $37,700 | $188,000 |
| 2018 | $2,142 | $214,200 | $37,700 | $176,500 |
| 2017 | $2,038 | $203,800 | $35,900 | $167,900 |
| 2016 | $2,053 | $199,800 | $35,900 | $163,900 |
| 2014 | $1,865 | $186,500 | $32,900 | $153,600 |
| 2013 | $1,881 | $188,100 | $32,900 | $155,200 |
Property History
| Date | Event | Price | List to Sale | Price per Sq Ft |
|---|---|---|---|---|
| 11/12/2025 11/12/25 | For Sale | $347,900 | -- | $200 / Sq Ft |
Purchase History
| Date | Type | Sale Price | Title Company |
|---|---|---|---|
| Warranty Deed | -- | -- | |
| Warranty Deed | -- | -- |
Mortgage History
| Date | Status | Loan Amount | Loan Type |
|---|---|---|---|
| Open | $200,000 | New Conventional |
Source: MIBOR Broker Listing Cooperative®
MLS Number: 22072945
APN: 32-07-24-522-004.000-016
- 1617 Cottongrass Dr
- 1030 Woodridge Unit 52
- 1031 Woodridge
- 1006 Woodridge
- 3883 Wren Dr
- Bria Plan at Talon Woods - Townhomes
- T-1415 Adler Plan at Talon Woods - Townhomes
- T-1356 Piper Plan at Talon Woods - Townhomes
- T-1647 Wren Plan at Talon Woods - Townhomes
- 8516 Goldfinch Rd
- 8520 Goldfinch Rd
- 8524 Goldfinch Rd
- 8538 Goldfinch Rd
- 8558 Goldfinch Rd
- 8562 Goldfinch Rd
- 8568 Goldfinch Rd
- 3301 Jasper Ln
- 3222 Fawn Cir
- 1964 Odell St
- 3924 Castle Hill Dr
- 1328 Brownswood Dr
- 360 Harts Ford Way
- 345 Bent Stream Ln
- 2928 Townsend Dr
- 8460 Templederry Dr
- 2940 Armaugh Dr
- 6 Wyndham Dr
- 1830 Eastfork Dr
- 943 Farmington Trail
- 2702 Kilmurray Dr
- 1902 Cold Spring Dr
- 7130 Lacabreah Dr
- 9195 US Highway 136
- 2860 Hayward Ave
- 2473 Commons Ct
- 2161 Silver Rose Dr
- 6750 Legacy Park Dr
- 9906 Runway Dr Unit 2573-104
- 9906 Runway Dr Unit 2549-208
- 9906 Runway Dr Unit 2549-308
Ask me questions while you tour the home.
