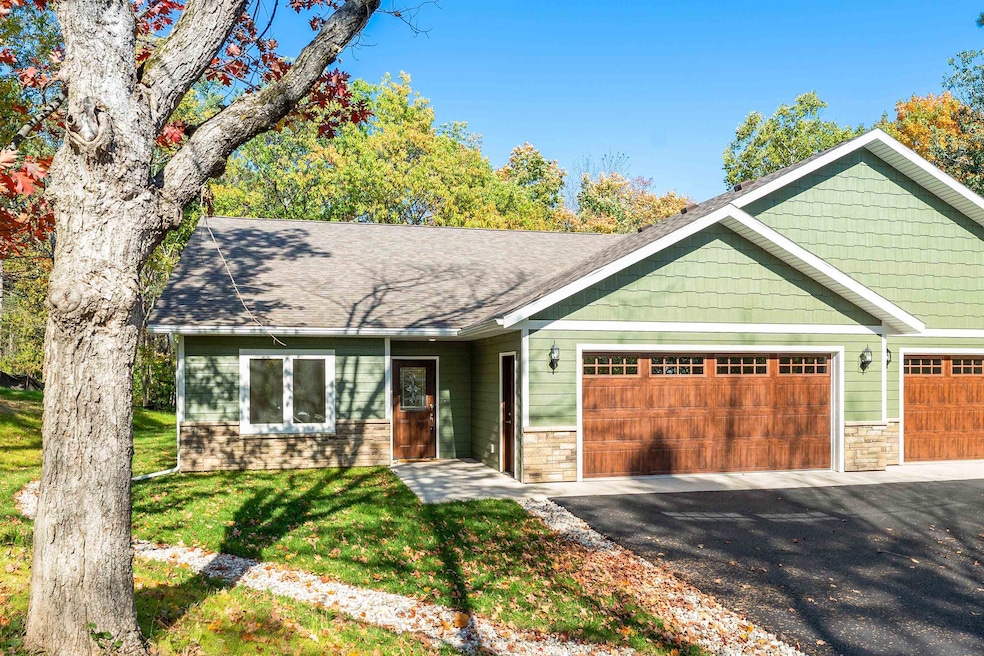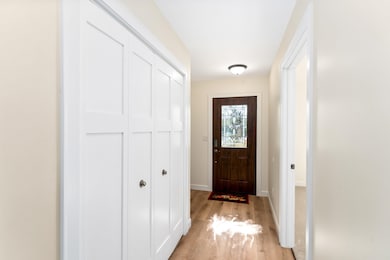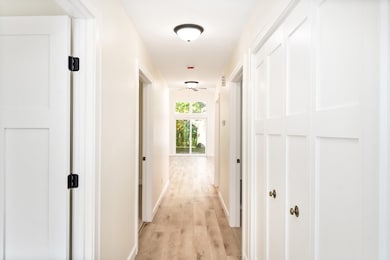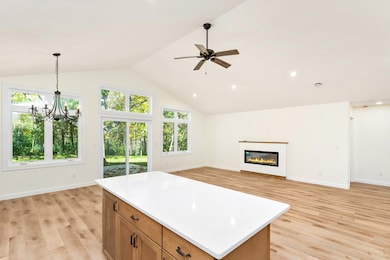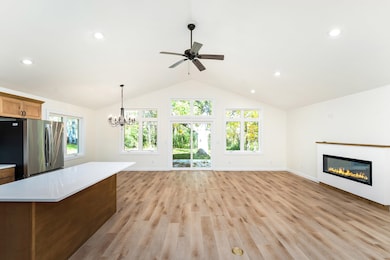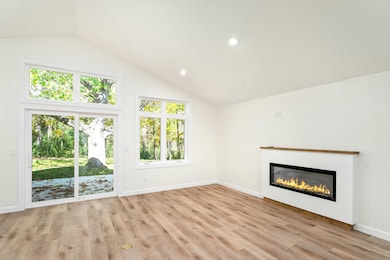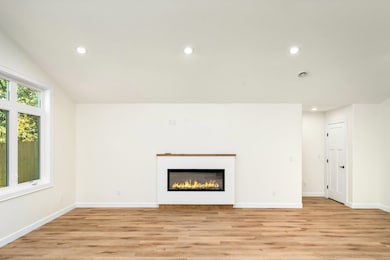1804 Rice Lake Rd Duluth, MN 55811
Kenwood NeighborhoodEstimated payment $3,410/month
Highlights
- New Construction
- 0.57 Acre Lot
- No HOA
- Heated Floors
- Ranch Style House
- 2 Car Attached Garage
About This Home
Discover two brand-new construction townhomes tucked into a picturesque Duluth setting- where privacy, convenience, and modern living come together. With only two side-by-side homes, you’ll enjoy the feel of your own space while still benefitting from the low-maintenance lifestyle of new construction. Designed for comfort and ease, each single-level home offers the perfect 1,800 square feet- an ideal balance of open living and manageable size. Step inside to a bright, airy floor plan that flows seamlessly from the living and dining areas to a sparkling new kitchen. Here, you can make it your own with your choice of custom cabinetry: sleek black-and-white for a modern look, or warm wood finishes for timeless appeal. Both options feature quartz countertops and quality craftsmanship throughout. From the brand-new asphalt driveway to the thoughtful design and durable finishes, every detail has been carefully considered. Tucked off the road for extra peace and quiet, these homes offer the privacy you crave while staying close to everything Duluth has to offer. Low-maintenance, move-in ready, and built with care... these townhomes are ready for you to settle in and start living. Brand new. Sparkling clean. Yours to call home today.
Home Details
Home Type
- Single Family
Est. Annual Taxes
- $1,710
Year Built
- Built in 2025 | New Construction
Lot Details
- 0.57 Acre Lot
- Landscaped with Trees
Home Design
- Ranch Style House
- Slab Foundation
- Poured Concrete
- Wood Frame Construction
Interior Spaces
- 1,800 Sq Ft Home
- Electric Fireplace
- Entryway
- Living Room
- Dining Room
- Storage Room
- Washer and Dryer Hookup
- Utility Room
- Heated Floors
- Breakfast Bar
Bedrooms and Bathrooms
- 3 Bedrooms
- Bathroom on Main Level
Parking
- 2 Car Attached Garage
- Driveway
Utilities
- Ductless Heating Or Cooling System
- Heating System Uses Natural Gas
Community Details
- No Home Owners Association
Listing and Financial Details
- Assessor Parcel Number 010-4330-03480 & 010-4330-03500
Map
Home Values in the Area
Average Home Value in this Area
Property History
| Date | Event | Price | List to Sale | Price per Sq Ft |
|---|---|---|---|---|
| 10/22/2025 10/22/25 | Price Changed | $619,900 | -3.1% | $344 / Sq Ft |
| 09/29/2025 09/29/25 | For Sale | $639,900 | -- | $356 / Sq Ft |
Source: Lake Superior Area REALTORS®
MLS Number: 6122153
- 1802 Rice Lake Rd
- 332 Hickory St
- 205 Bluff's Ridge Ct
- 802 Hamilton Dr Unit 34D
- 604 N Blackman Ave
- 206 E Gilead St
- 341 Madison Ave Unit 12B
- 324 Wildwood Dr
- 204 N Blackman Ave
- 1426 Cliff Ave
- XXX N Basswood Ave
- 111 E Myrtle St
- 3 W Linden St
- 2100 W Arrowhead Rd
- 1917 Stanford Ave
- XXX E 13th St
- 110 W Toledo St
- 908 E Skyline Pkwy
- 1210 N 8th Ave E
- 311 W Rainbow St
- 801-901 Boulder Dr
- 524 N Oak Bend Dr
- 220-226 Pecan Ave
- 330 Plum St
- 825 Partridge St
- 902-930 Partridge St
- 908 E Skyline Pkwy
- 723 Kenwood Ave
- 3425 Eischen Ct
- 1515 Kenwood Ave
- 15 E 10th St Unit 3
- 325 E 8th St Unit 2
- 926 E 8th St
- 521 N 3rd Ave E Unit 521
- 909 E 5th St Unit 909 Lower
- 602 E 5th St
- 429 N 10th Ave E Unit 429
- 822 E 4th St Unit 1
- 14 W 5th St
- 14 W 5th St
