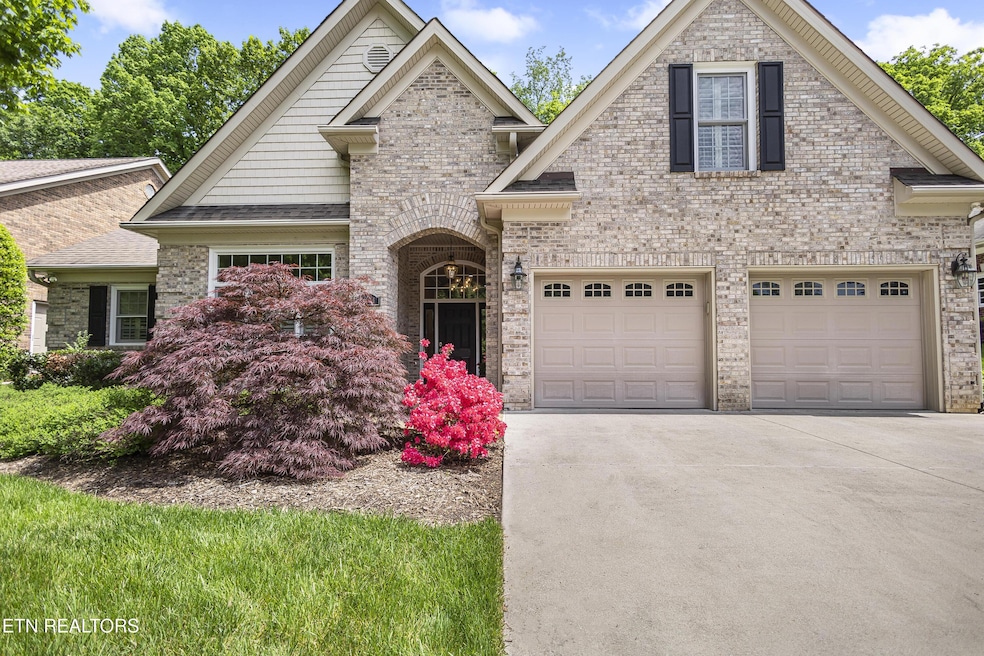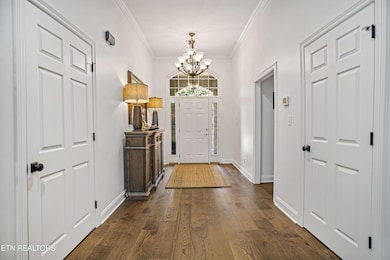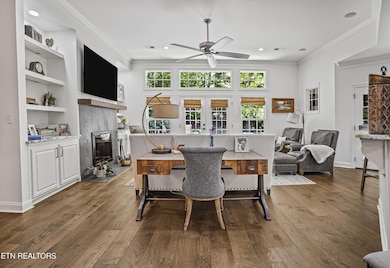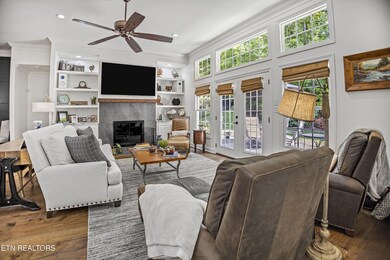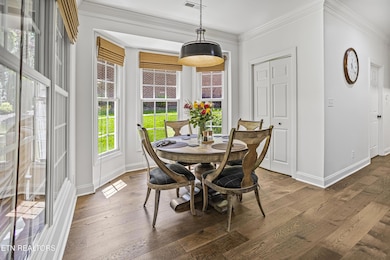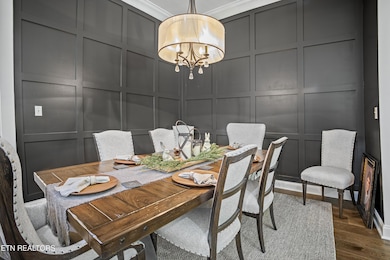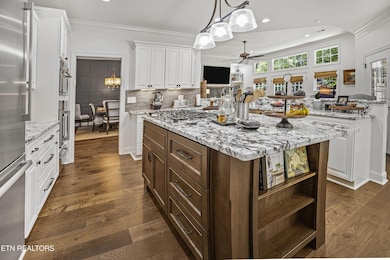1804 Stone Harbor Way Unit 2 Knoxville, TN 37922
Concord NeighborhoodHighlights
- Traditional Architecture
- Main Floor Primary Bedroom
- Sun or Florida Room
- Northshore Elementary School Rated A-
- Bonus Room
- Tennis Courts
About This Home
A beautiful open floor plan with a private backyard oasis. Completely updated home features a culinary masterpiece. A chef's dream kitchen is both stunning and superbly functional. The layout is designed for both everyday ease and entertaining excellence. Enjoy the screened in patio that overlooks a peaceful backyard setting. Location is walking distance to Louden lake with many amenities close by.
Property Details
Home Type
- Multi-Family
Est. Annual Taxes
- $1,454
Year Built
- Built in 2004
Lot Details
- 2,827 Sq Ft Lot
- Cul-De-Sac
HOA Fees
- $258 Monthly HOA Fees
Parking
- 2 Car Attached Garage
- Garage Door Opener
Home Design
- Traditional Architecture
- Property Attached
- Brick Exterior Construction
- Slab Foundation
Interior Spaces
- 2,209 Sq Ft Home
- Wet Bar
- Ceiling Fan
- Wood Burning Fireplace
- Brick Fireplace
- Drapes & Rods
- Breakfast Room
- Formal Dining Room
- Den
- Bonus Room
- Sun or Florida Room
- Storage Room
- Fire and Smoke Detector
Kitchen
- Breakfast Bar
- Self-Cleaning Oven
- Gas Cooktop
- Microwave
- Dishwasher
- Trash Compactor
- Disposal
Flooring
- Laminate
- Tile
Bedrooms and Bathrooms
- 3 Bedrooms
- Primary Bedroom on Main
- Walk-In Closet
- Walk-in Shower
Laundry
- Laundry Room
- Dryer
- Washer
Outdoor Features
- Covered patio or porch
Schools
- Northshore Elementary School
- West Valley Middle School
- Bearden High School
Utilities
- Zoned Heating and Cooling System
- Heating System Uses Natural Gas
- Heat Pump System
- Internet Available
Listing and Financial Details
- Security Deposit $5,100
- No Smoking Allowed
- 12 Month Lease Term
- $100 Application Fee
Community Details
Overview
- Association fees include grounds maintenance
- Hart Cove Landing Subdivision
- Mandatory home owners association
- On-Site Maintenance
Amenities
- Community Storage Space
Recreation
- Tennis Courts
Pet Policy
- No Pets Allowed
Map
Source: East Tennessee REALTORS® MLS
MLS Number: 1299768
APN: 154-06601E
- 1862 Stone Harbor Way
- 1724 Garland Rd
- 10029 Madison Ridge Ln Unit 1
- 1710 Dawn Redwood Trail
- 1854 Royal Harbor Dr
- 10208 Meadow Ridges Ln Unit 2
- 10320 Castlebridge Ct
- 2043 Willow View Ln
- 2021 Willow View Ln
- 9909 San Madre Dr
- 1527 W Woodshire Dr
- 2011 Breakers Point
- 10313 Saint Regence Ln
- 10349 Saint Regence Ln
- 1641 Breezy Ridge Trail
- 9820 Crestline Dr
- 0 Northshore Dr S Unit 1277454
- 0 Northshore Dr S Unit 1277453
- 0 Northshore Dr S Unit 1277452
- 0 Northshore Dr S Unit 1277451
