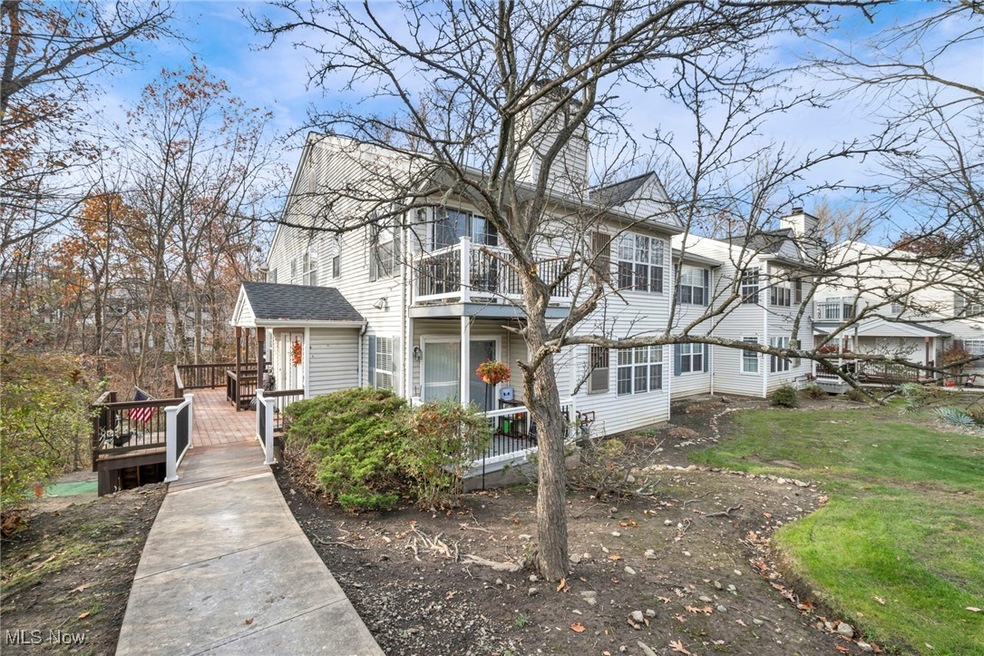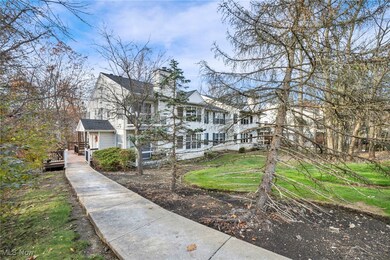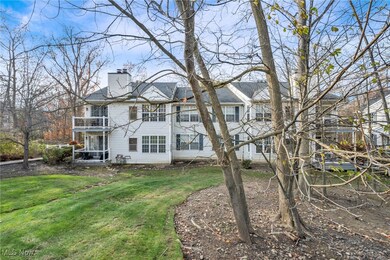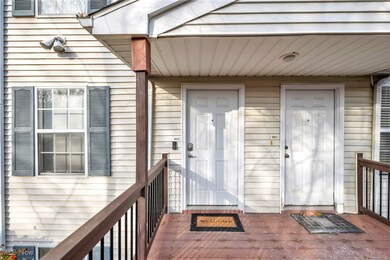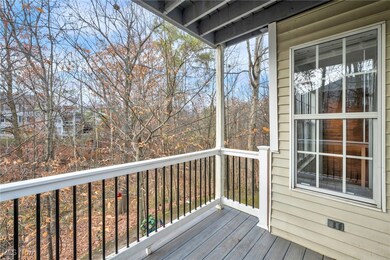1804 Stoney Run Cir Unit 1804 Broadview Heights, OH 44147
Estimated payment $1,190/month
Highlights
- Private Pool
- 1 Fireplace
- Forced Air Heating and Cooling System
- Brecksville-Broadview Heights Middle School Rated A
- Balcony
About This Home
Welcome to this charming, move-in ready ranch-style condo nestled within the desirable
Stoney Run community in Broadview Heights. Located on the first floor and boasting
approximately 717 sq ft of living space, this thoughtfully designed one-bedroom, one-
bath home offers a perfect blend of comfort, convenience and low-maintenance living. As you enter, you’ll appreciate the open floor plan that seamlessly connects the living
room, dining area and kitchen—ideal for casual entertaining or relaxing evenings in. The
living room features a cozy fireplace and large windows that flood the space with natural
light, while sliding glass doors lead to a private patio that overlooks a peaceful wooded
setting, giving you a sense of tranquil “tree-house” living. The kitchen invites social interaction with a breakfast bar and includes modern
appliances. The adjacent dining alcove flows directly into the living area, making every
day feel comfortable and connected. The spacious bedroom is complemented by an
extra-large walk-in closet for abundant storage. A conveniently located in-unit stackable
washer/dryer makes laundry easy and efficient. Updates include plush new carpeting and luxury-vinyl plank flooring in the kitchen and
bath—bringing a fresh, clean aesthetic. Outside, residents enjoy a well maintained
community offering amenities such as an exercise room, clubhouse, and walking paths.
The Stoney Run community is situated in Broadview Heights, providing easy access to
I-77, the Ohio Turnpike, major shopping and dining, and the beautiful Brecksville
Metroparks. Whether you’re looking for a maintenance-free lifestyle, downsizing, or simply a
comfortable and convenient space in a desirable suburb, this home is ready for you.
Don’t miss the opportunity to call this condo home!
Listing Agent
Plum Tree Realty, LLC Brokerage Email: 513-378-4663, support@plumtreerealty.com License #2011000478 Listed on: 11/24/2025

Property Details
Home Type
- Condominium
Est. Annual Taxes
- $1,908
Year Built
- Built in 1986
HOA Fees
- $294 Monthly HOA Fees
Home Design
- Entry on the 1st floor
- Vinyl Siding
Interior Spaces
- 1-Story Property
- 1 Fireplace
Bedrooms and Bathrooms
- 1 Main Level Bedroom
- 1 Full Bathroom
Outdoor Features
- Private Pool
- Balcony
Utilities
- Forced Air Heating and Cooling System
- Heating System Uses Gas
Listing and Financial Details
- Assessor Parcel Number 583-12-388
Community Details
Overview
- Association fees include common area maintenance, insurance, ground maintenance, maintenance structure, roof, sewer, snow removal, trash, water
- Custom Property Management Association
- Stoney Run Condos Subdivision
Pet Policy
- Pets Allowed
Map
Home Values in the Area
Average Home Value in this Area
Property History
| Date | Event | Price | List to Sale | Price per Sq Ft | Prior Sale |
|---|---|---|---|---|---|
| 11/24/2025 11/24/25 | For Sale | $139,500 | +39.5% | -- | |
| 09/29/2022 09/29/22 | Sold | $100,000 | 0.0% | $139 / Sq Ft | View Prior Sale |
| 09/16/2022 09/16/22 | Pending | -- | -- | -- | |
| 09/13/2022 09/13/22 | For Sale | $100,000 | 0.0% | $139 / Sq Ft | |
| 08/20/2022 08/20/22 | Pending | -- | -- | -- | |
| 08/17/2022 08/17/22 | For Sale | $100,000 | +25.0% | $139 / Sq Ft | |
| 05/28/2021 05/28/21 | Sold | $80,000 | +0.1% | $112 / Sq Ft | View Prior Sale |
| 05/07/2021 05/07/21 | Pending | -- | -- | -- | |
| 05/04/2021 05/04/21 | For Sale | $79,900 | -- | $111 / Sq Ft |
Source: MLS Now
MLS Number: 5167084
APN: 583-12-388
- 1907 Stoney Run Cir Unit 1907
- 1110 Stoney Run Trail Unit 1110
- 1345 E Royalton Rd
- 8390 Cherry Hill Ln
- 143 Town Centre Dr
- Fieldstone Plan at Villas at City Center
- Stoneridge Plan at Villas at City Center
- Cobblestone Plan at Villas at City Center
- 107 Town Centre Dr
- 8851 Spring Valley Dr
- 1450 Cherry Hill Ln
- 9465 Aquila Ct
- 1435 Oakes Rd
- 9075 Ledge View Terrace
- 9085 Ledge View Terrace
- 9125 Ledge View Terrace
- 9055 Ledge View Terrace
- LUCAS TH Plan at The Ledges
- 9210 Ledge View Terrace
- LIBBY TH Plan at The Ledges
- 1501 Summit Blvd
- 1550 W Royalton Rd
- 1200 Vineyard Dr
- 8710 Broadview Rd
- 13910 Aspen Oval
- 7001 W Cross Creek Trail
- 14010 Pine Forest Dr
- 6862 Westview Dr
- 6713 Farview Rd
- 6930 Carriage Hill Dr Unit 202
- 7656 Broadview Rd
- 9000 Canvas Pkwy
- 7475 Glenmont Dr
- 7045 Carriage Hill Dr
- 8290 Royalton Rd
- 13911 Oakbrook Dr
- 13100-13600 Woodcroft Trace
- 9185 Traditions Way
- 7003 Brecksville Rd
- 4466 Forest Brooke Ct N
