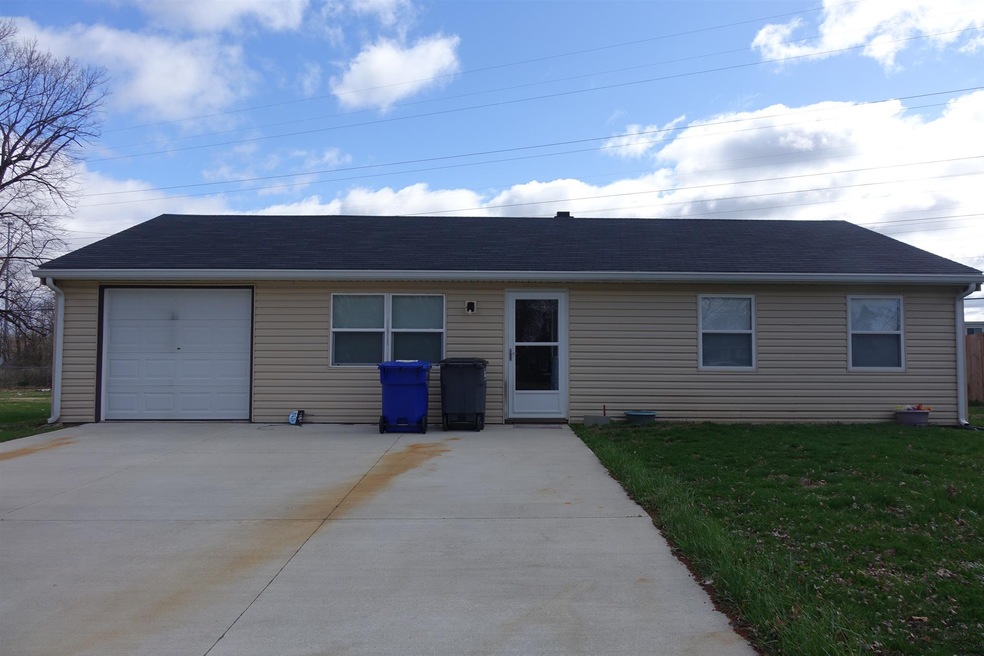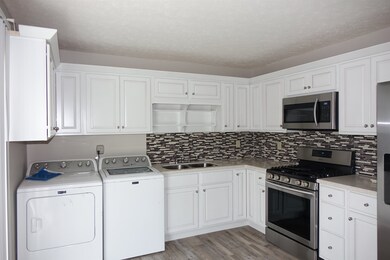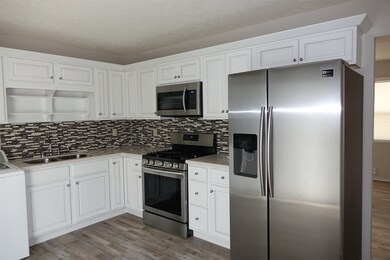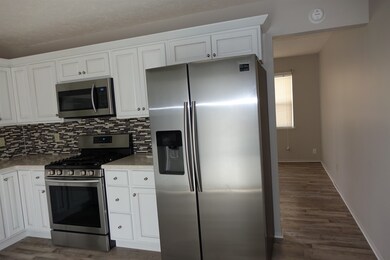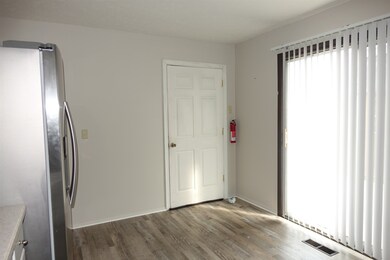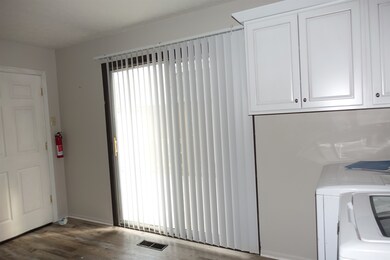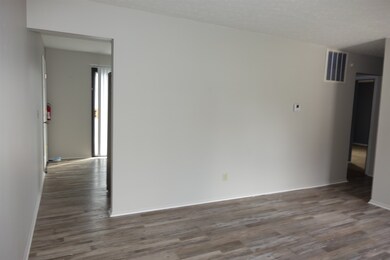
1804 Tam o Shanter Ct Kokomo, IN 46902
Country Club Hills NeighborhoodHighlights
- Ranch Style House
- Cul-De-Sac
- Eat-In Kitchen
- Solid Surface Countertops
- 1 Car Attached Garage
- Bathtub with Shower
About This Home
As of June 2020Cute home located on a cul-de-sac. In 2016 sellers did all new concrete double width driveway, patio in back, vinyl siding and in 2015 a new roof. Kitchen was all updated with new cabinets, Corian counter top and flooring. Newer stainless steel appliances are included. 5 Burner Gas range. New laminate flooring in living room, kitchen/dining room and hallway. Full bath is updated and features a Safe Step Tub w/handicap bars installed. Washer and dryer is also included. Out the back patio door to the large concrete patio and shed that is only 4 years old. Shed features a small porch area, storage area w/windows and a over head door storage area at a new cost of over $5,000. Possession day of closing. As soon as seller is able to get additional plank flooring they plan to finish small hall into bath and bath to match new in kitchen, living room and hallway.
Home Details
Home Type
- Single Family
Est. Annual Taxes
- $470
Year Built
- Built in 1966
Lot Details
- 0.28 Acre Lot
- Lot Dimensions are 87 x 138
- Cul-De-Sac
Parking
- 1 Car Attached Garage
- Garage Door Opener
- Driveway
Home Design
- 1,152 Sq Ft Home
- Ranch Style House
- Slab Foundation
- Shingle Roof
- Vinyl Construction Material
Kitchen
- Eat-In Kitchen
- Gas Oven or Range
- Solid Surface Countertops
Flooring
- Carpet
- Laminate
Bedrooms and Bathrooms
- 3 Bedrooms
- 1 Full Bathroom
- Bathtub with Shower
Laundry
- Laundry on main level
- Washer and Electric Dryer Hookup
Schools
- Boulevard Elementary School
- Maple Crest Middle School
- Kokomo High School
Utilities
- Forced Air Heating and Cooling System
- Heating System Uses Gas
- Cable TV Available
Additional Features
- Patio
- Suburban Location
Community Details
- Country Club Park Subdivision
Listing and Financial Details
- Assessor Parcel Number 34-09-02-477-003.000-002
Ownership History
Purchase Details
Home Financials for this Owner
Home Financials are based on the most recent Mortgage that was taken out on this home.Purchase Details
Home Financials for this Owner
Home Financials are based on the most recent Mortgage that was taken out on this home.Purchase Details
Home Financials for this Owner
Home Financials are based on the most recent Mortgage that was taken out on this home.Purchase Details
Home Financials for this Owner
Home Financials are based on the most recent Mortgage that was taken out on this home.Purchase Details
Home Financials for this Owner
Home Financials are based on the most recent Mortgage that was taken out on this home.Similar Homes in Kokomo, IN
Home Values in the Area
Average Home Value in this Area
Purchase History
| Date | Type | Sale Price | Title Company |
|---|---|---|---|
| Warranty Deed | -- | Klatch Louis | |
| Warranty Deed | $86,240 | Klatch Louis | |
| Deed | $39,000 | Metropolitan Title | |
| Deed | $8,000 | Metropolitan Title | |
| Warranty Deed | $86,240 | Metropolitan Title |
Mortgage History
| Date | Status | Loan Amount | Loan Type |
|---|---|---|---|
| Previous Owner | $88,000 | VA | |
| Previous Owner | $88,000 | VA |
Property History
| Date | Event | Price | Change | Sq Ft Price |
|---|---|---|---|---|
| 06/05/2020 06/05/20 | Sold | $88,000 | +2.9% | $76 / Sq Ft |
| 05/27/2020 05/27/20 | Pending | -- | -- | -- |
| 04/25/2020 04/25/20 | Price Changed | $85,500 | -7.6% | $74 / Sq Ft |
| 03/31/2020 03/31/20 | For Sale | $92,500 | +137.2% | $80 / Sq Ft |
| 06/07/2016 06/07/16 | Sold | $39,000 | 0.0% | $34 / Sq Ft |
| 06/07/2016 06/07/16 | Pending | -- | -- | -- |
| 06/07/2016 06/07/16 | For Sale | $39,000 | +387.5% | $34 / Sq Ft |
| 03/23/2016 03/23/16 | Sold | $8,000 | 0.0% | $7 / Sq Ft |
| 03/23/2016 03/23/16 | Pending | -- | -- | -- |
| 03/23/2016 03/23/16 | For Sale | $8,000 | -- | $7 / Sq Ft |
Tax History Compared to Growth
Tax History
| Year | Tax Paid | Tax Assessment Tax Assessment Total Assessment is a certain percentage of the fair market value that is determined by local assessors to be the total taxable value of land and additions on the property. | Land | Improvement |
|---|---|---|---|---|
| 2024 | $1,042 | $120,200 | $22,600 | $97,600 |
| 2022 | $1,054 | $99,600 | $20,200 | $79,400 |
| 2021 | $759 | $86,500 | $20,200 | $66,300 |
| 2020 | $486 | $67,900 | $20,200 | $47,700 |
| 2019 | $465 | $62,500 | $17,800 | $44,700 |
| 2018 | $384 | $56,700 | $17,800 | $38,900 |
| 2017 | $398 | $56,100 | $17,800 | $38,300 |
| 2016 | $376 | $55,500 | $17,800 | $37,700 |
| 2014 | $1,092 | $54,600 | $13,600 | $41,000 |
| 2013 | $1,074 | $53,700 | $13,600 | $40,100 |
Agents Affiliated with this Home
-
Lori Siders

Seller's Agent in 2020
Lori Siders
Siders Premiere Properties, LLC
(260) 571-5568
337 Total Sales
-
Carrie Gruel

Buyer's Agent in 2020
Carrie Gruel
Carrie Gruel & Associates, REALTORS
(765) 432-8955
1 in this area
109 Total Sales
-
Naomi Eason

Seller's Agent in 2016
Naomi Eason
RE/MAX
(765) 434-8840
6 in this area
409 Total Sales
Map
Source: Indiana Regional MLS
MLS Number: 202011605
APN: 34-09-02-477-003.000-002
- 1804 Saint Charles Ct
- 1218 West Blvd
- 1600 W Defenbaugh St
- 1605 Tam o Shanter Ln
- 2325 Balmoral Blvd
- 2424 Balmoral Blvd
- 1958 W Boulevard
- 1742 S Indiana Ave
- 1405 Gleneagles Dr
- 2216 S Indiana Ave
- 1713 Boca Raton Blvd
- 0 W Lincoln Rd
- 815 W State St
- 1627 S Webster St
- 1717 Gleneagles Dr
- 1419 S Courtland Ave
- 1836 S Armstrong St
- 508 Somerset Dr
- 2800 Rockford Ln
- 1400 S Courtland Ave
