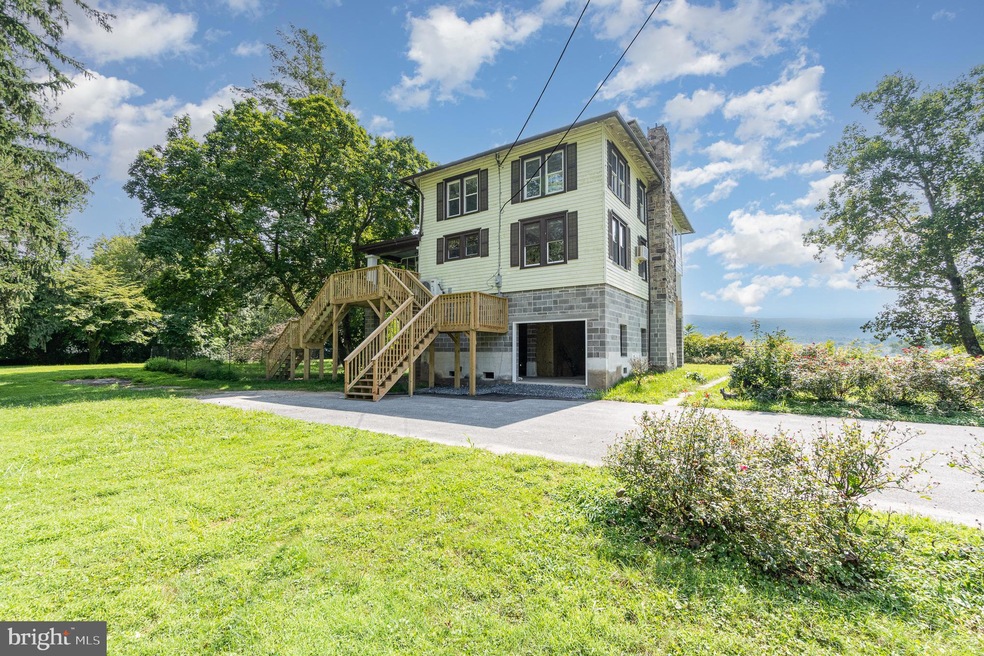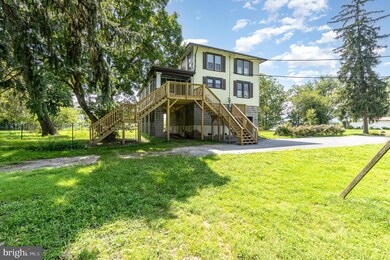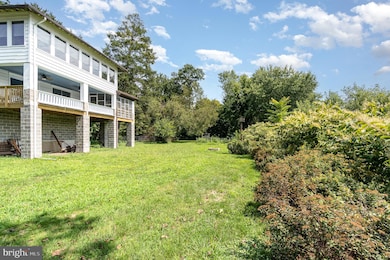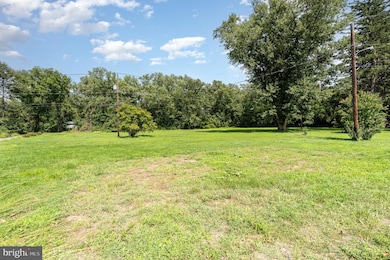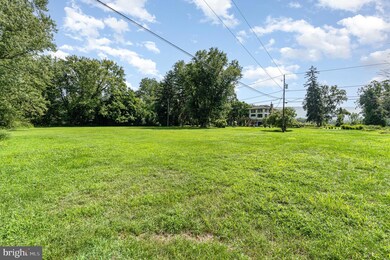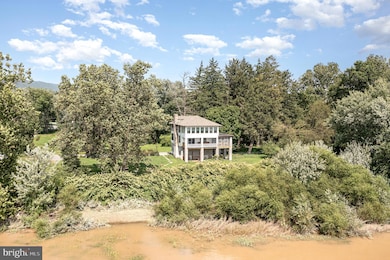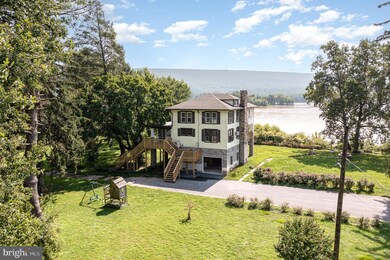
1804 Towpath Rd Dauphin, PA 17018
Highlights
- 300 Feet of Waterfront
- River View
- Stream or River on Lot
- Central Dauphin Senior High School Rated A-
- Secluded Lot
- Loft
About This Home
As of October 2024Experience serene riverfront living with this exceptional property located along the historic Pennsylvania Canal and the Susquehanna River. Spanning over 4 acres, this estate offers breathtaking elevated views of the river, where you can enjoy stunning sunrises and sunsets from your own private perch.
The main house, elevated above the flood zone, provides both peace of mind and uninterrupted vistas. Inside, you'll find four spacious bedrooms and a versatile bonus room that can serve as an office, studio, or additional living space. The upper floor features a charming loft area, perfect for a reading nook or playroom. For added convenience, the property includes a two-bay garage, offering ample space for vehicles and storage.
A cozy 1 bed/1 bath rental home at front of the property provides a steady stream of extra income, making this not only a beautiful residence but also a smart investment. The outdoor space is ideal for relaxation, featuring a fenced yard perfect for pets and ample room for outdoor dining or simply enjoying the natural beauty that surrounds you. The property’s location along the river, which runs west to east, provides an ever-changing canvas of scenery and frequent sightings of Bald Eagles and other majestic birds of prey.
Comfort is ensured with mini-split systems for efficient heating and cooling throughout the year. Situated within the Central Dauphin School District, this property is perfect for families seeking quality education. Despite its rural charm, it’s conveniently located about 10 miles from Harrisburg, offering easy access to city amenities while enjoying the tranquility and scenic views of your riverfront home. Don’t miss this opportunity to own a slice of riverfront paradise!
Last Agent to Sell the Property
Keller Williams of Central PA License #RS327247 Listed on: 08/26/2024

Home Details
Home Type
- Single Family
Est. Annual Taxes
- $2,543
Year Built
- Built in 1924
Lot Details
- 4.17 Acre Lot
- 300 Feet of Waterfront
- Home fronts navigable water
- Rural Setting
- East Facing Home
- Partially Fenced Property
- Secluded Lot
- 2 parcels
Parking
- 2 Car Direct Access Garage
- Oversized Parking
- Front Facing Garage
- Driveway
- Off-Street Parking
Property Views
- River
- Mountain
Home Design
- Permanent Foundation
- Block Foundation
- Frame Construction
Interior Spaces
- 2,252 Sq Ft Home
- Property has 3 Levels
- 1 Fireplace
- Loft
- Bonus Room
- Laundry on main level
Bedrooms and Bathrooms
- 4 Bedrooms
Outdoor Features
- Water Access
- River Nearby
- Stream or River on Lot
- Storage Shed
- Tenant House
Location
- Flood Risk
Schools
- Central Dauphin High School
Utilities
- Ductless Heating Or Cooling System
- Forced Air Zoned Heating System
- Well
- Electric Water Heater
- Private Sewer
Community Details
- No Home Owners Association
Listing and Financial Details
- Assessor Parcel Number 43-007-017-000-0000
Ownership History
Purchase Details
Home Financials for this Owner
Home Financials are based on the most recent Mortgage that was taken out on this home.Purchase Details
Home Financials for this Owner
Home Financials are based on the most recent Mortgage that was taken out on this home.Similar Homes in Dauphin, PA
Home Values in the Area
Average Home Value in this Area
Purchase History
| Date | Type | Sale Price | Title Company |
|---|---|---|---|
| Deed | $565,000 | None Listed On Document | |
| Deed | $220,000 | None Available |
Mortgage History
| Date | Status | Loan Amount | Loan Type |
|---|---|---|---|
| Open | $486,400 | New Conventional | |
| Previous Owner | $198,000 | New Conventional |
Property History
| Date | Event | Price | Change | Sq Ft Price |
|---|---|---|---|---|
| 10/25/2024 10/25/24 | Sold | $565,000 | -9.6% | $251 / Sq Ft |
| 08/26/2024 08/26/24 | For Sale | $625,000 | -- | $278 / Sq Ft |
Tax History Compared to Growth
Tax History
| Year | Tax Paid | Tax Assessment Tax Assessment Total Assessment is a certain percentage of the fair market value that is determined by local assessors to be the total taxable value of land and additions on the property. | Land | Improvement |
|---|---|---|---|---|
| 2025 | $2,700 | $103,100 | $25,100 | $78,000 |
| 2024 | $2,546 | $103,100 | $25,100 | $78,000 |
| 2023 | $2,546 | $103,100 | $25,100 | $78,000 |
| 2022 | $2,546 | $103,100 | $25,100 | $78,000 |
| 2021 | $2,483 | $103,100 | $25,100 | $78,000 |
| 2020 | $2,453 | $103,100 | $25,100 | $78,000 |
| 2019 | $217 | $103,100 | $25,100 | $78,000 |
| 2018 | $2,407 | $103,100 | $25,100 | $78,000 |
| 2017 | $2,314 | $103,100 | $25,100 | $78,000 |
| 2016 | $0 | $103,100 | $25,100 | $78,000 |
| 2015 | -- | $103,100 | $25,100 | $78,000 |
| 2014 | -- | $103,100 | $25,100 | $78,000 |
Agents Affiliated with this Home
-
Michael Braddock

Seller's Agent in 2024
Michael Braddock
Keller Williams of Central PA
(717) 439-9950
135 Total Sales
-
Jan Wheeler

Buyer's Agent in 2024
Jan Wheeler
Coldwell Banker Realty
(717) 319-9271
111 Total Sales
Map
Source: Bright MLS
MLS Number: PADA2036674
APN: 43-007-017
- 1241 Gap View Rd
- 1517 Red Hill Rd
- 1760 White Oak Cir
- 1610 Miller Rd
- 1621 Miller Rd
- 125 N Market St
- 105 Ann St
- 1132 State Rd
- 431 N High St
- 125 Cherry St
- LOT 54 Petersburg Ln
- 2 Creek Rd
- 0 Abbey Plan at Stone Mill Estates Unit PAPY2007220
- 0 White Oak Plan at Stone Mill Estates Unit PAPY2007356
- 0 Primrose Plan at Stone Mill Estates Unit PAPY2007200
- 105 Easton Dr
- 0 Revere Plan at Stone Mill Estates Unit PAPY2007354
- 6 Weston Cir
- 108 Richfield Ln
- 111 Weston Cir
