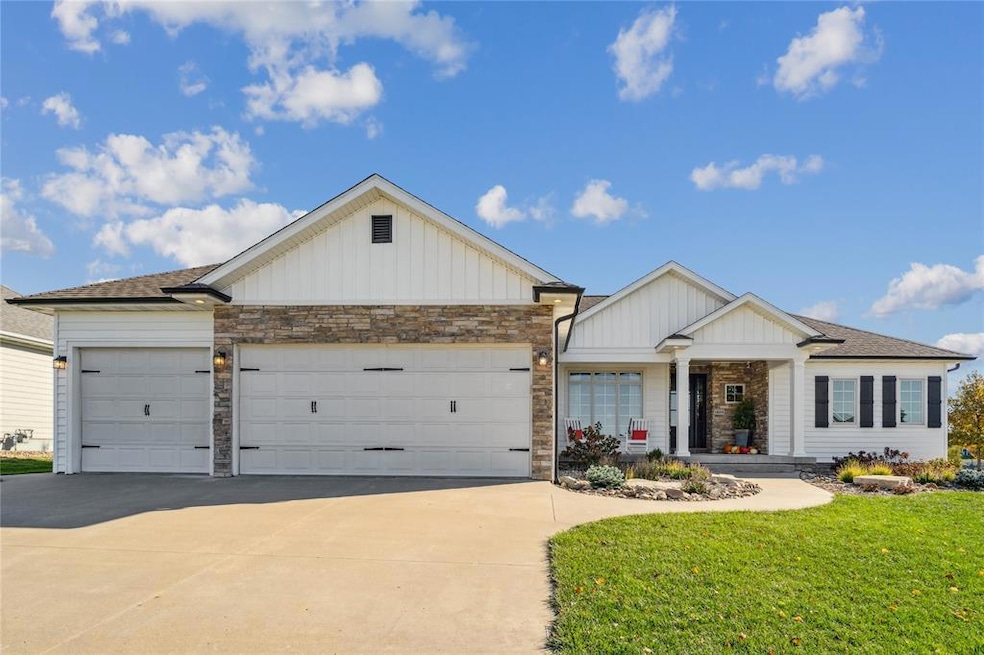
Estimated payment $4,879/month
Highlights
- Recreation Room
- Ranch Style House
- No HOA
- Pella High School Rated A-
- Mud Room
- 4-minute walk to Fountain Hills Park
About This Home
You won't want to miss this beautiful, spacious home offering 5 bedrooms, 4 bathrooms, and over 4,200 sq. ft. of finished living space! Main Floor Highlights: 3 bedrooms, including a large primary en-suite with a tile shower and walk-in closet that connects directly to the laundry area. Functional office space. Kitchen with an abundance of cabinets and counter space. Cozy hearth room with gas fireplace (or easily extend your dining area!). Convenient drop zone and laundry room with counter. 3-car garage.
Finished Daylight Basement (9 ceilings):
2 additional bedrooms. Huge family room and versatile game/rec room. Tornado room for safety and peace of mind. Plenty of storage space. Enjoy the open patio and all the extras this home has to offer! Room for everyone here! Fountain Hills Subdivision
2428 sq. ft. on main floor + 1800 sq. ft. finished basement
Message today for details or to schedule your private showing!
Home Details
Home Type
- Single Family
Est. Annual Taxes
- $9,213
Year Built
- Built in 2010
Lot Details
- 0.29 Acre Lot
- Lot Dimensions are 90x140.66
Home Design
- Ranch Style House
- Frame Construction
- Asphalt Shingled Roof
Interior Spaces
- 2,428 Sq Ft Home
- Wet Bar
- Gas Fireplace
- Drapes & Rods
- Mud Room
- Family Room Downstairs
- Formal Dining Room
- Recreation Room
- Finished Basement
- Basement Window Egress
- Fire and Smoke Detector
Kitchen
- Built-In Oven
- Cooktop
- Microwave
- Dishwasher
Flooring
- Carpet
- Tile
Bedrooms and Bathrooms
Laundry
- Laundry on main level
- Dryer
- Washer
Parking
- 3 Car Attached Garage
- Driveway
Additional Features
- Patio
- Forced Air Heating and Cooling System
Community Details
- No Home Owners Association
- Built by Vande Noord
Listing and Financial Details
- Assessor Parcel Number 000001472114940
Map
Home Values in the Area
Average Home Value in this Area
Tax History
| Year | Tax Paid | Tax Assessment Tax Assessment Total Assessment is a certain percentage of the fair market value that is determined by local assessors to be the total taxable value of land and additions on the property. | Land | Improvement |
|---|---|---|---|---|
| 2025 | $9,056 | $731,400 | $80,000 | $651,400 |
| 2024 | $9,056 | $596,530 | $61,430 | $535,100 |
| 2023 | $8,704 | $596,530 | $61,430 | $535,100 |
| 2022 | $7,928 | $470,140 | $60,100 | $410,040 |
| 2021 | $7,928 | $443,530 | $56,700 | $386,830 |
| 2020 | $7,542 | $430,750 | $56,700 | $374,050 |
Property History
| Date | Event | Price | List to Sale | Price per Sq Ft | Prior Sale |
|---|---|---|---|---|---|
| 11/13/2025 11/13/25 | Pending | -- | -- | -- | |
| 11/13/2025 11/13/25 | For Sale | $780,000 | +4.1% | $321 / Sq Ft | |
| 11/07/2024 11/07/24 | Sold | $749,500 | -4.5% | $309 / Sq Ft | View Prior Sale |
| 10/16/2024 10/16/24 | Pending | -- | -- | -- | |
| 09/23/2024 09/23/24 | For Sale | $785,000 | -- | $323 / Sq Ft |
Purchase History
| Date | Type | Sale Price | Title Company |
|---|---|---|---|
| Warranty Deed | $749,500 | None Listed On Document | |
| Warranty Deed | $386,000 | None Available | |
| Warranty Deed | $40,000 | None Available |
Mortgage History
| Date | Status | Loan Amount | Loan Type |
|---|---|---|---|
| Open | $599,600 | New Conventional | |
| Previous Owner | $308,800 | New Conventional | |
| Previous Owner | $386,000 | Purchase Money Mortgage |
About the Listing Agent

Buying or selling a home is a big decision and having a real estate agent with experience and expertise makes the whole process much less stressful. Jill has been a Realtor for 20 years and prior to this, she worked 10 years for the USDA/Rural Development.
Understanding the ins and outs of the real estate business is what she does. She is plugged into the community everyday…networking, checking listings and working FULL-TIME for her clients. You should be able to focus on the important
Jill's Other Listings
Source: Des Moines Area Association of REALTORS®
MLS Number: 729818
APN: 1472114940
- 1025 Meadow Crest Dr
- 712 Big Rock Park Rd
- 1202 Shadow Ln
- 1546 Main St
- 921 Brentwood Dr
- 1527 Pleasant Dr
- TBD Highway T14
- 200 Timberview Cir
- 213 Lynch Ln
- 105 Timberview Cir
- 104 Timberview Cir
- 205 Timberview Cir
- 109 Timberview Cir
- 101 Timberview Cir
- 100 Timberview Cir
- 211 Lynch Ln
- 112 Timberview Cir
- 212 Timberview Cir
- 113 Timberview Cir
- 108 Timberview Cir






