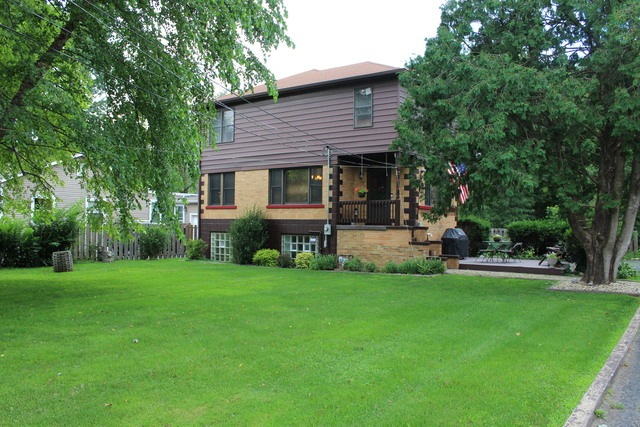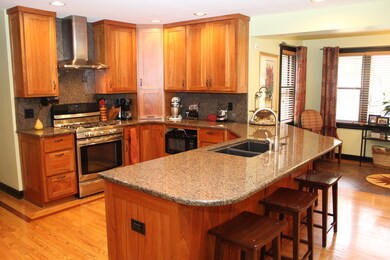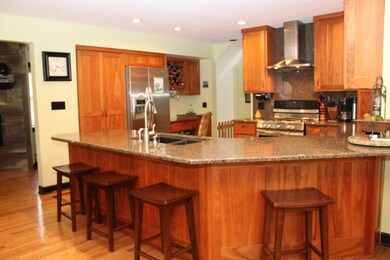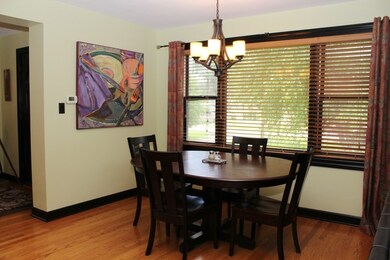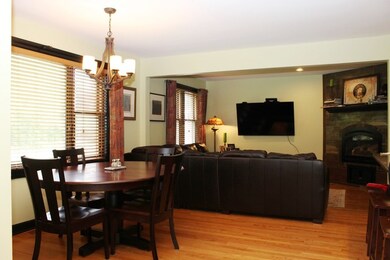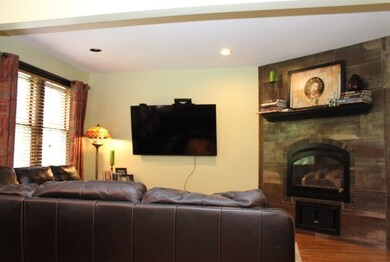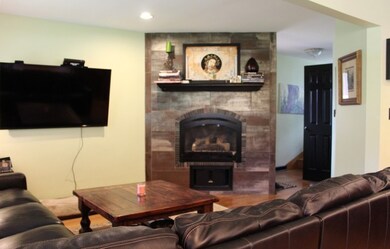
1804 W Davis Ave McHenry, IL 60050
Burtons Bridge NeighborhoodEstimated Value: $263,637 - $361,000
Highlights
- Deck
- Recreation Room
- Traditional Architecture
- Prairie Ridge High School Rated A
- Wooded Lot
- Wood Flooring
About This Home
As of March 2018You can feel the quality in this up-to-date and extremely well maintained home.Three mature,wooded homesites making a .83 acre homesite is the setting for this absolute move-in condition home featuring an open floor plan concept with an upscale kitchen that is perfect for entertaining! Hardwood flooring is present throughout the main floor as well as in the 2nd floor hallway and the 2nd bedroom.The main floor living area is comprised of the kitchen which is open to both a dining area and comfortable living/family room with a fireplace.The 2nd floor features three generously sized bedrooms and a recently updated full bath.Be sure to take note of the solid wood six panel doors in this area. The look-out/English basement features oversized above grade windows as well as an exterior access.An extra large recreation room with a raised hearth woodburning fireplace is located in the basement as well as a 4th bedroom and the utility/laundry room.Oversized brick garage, apple & pear trees.
Last Agent to Sell the Property
Baird & Warner License #471006350 Listed on: 09/01/2017

Home Details
Home Type
- Single Family
Est. Annual Taxes
- $5,099
Year Built
- 1958
Lot Details
- 7,841
HOA Fees
- $9 per month
Parking
- Detached Garage
- Garage Transmitter
- Garage Door Opener
- Driveway
- Parking Included in Price
- Garage Is Owned
Home Design
- Traditional Architecture
- Brick Exterior Construction
- Slab Foundation
- Asphalt Shingled Roof
- Aluminum Siding
Interior Spaces
- Wood Burning Fireplace
- Gas Log Fireplace
- Entrance Foyer
- Recreation Room
- Wood Flooring
- Finished Basement
- Exterior Basement Entry
- Storm Screens
Kitchen
- Double Oven
- Range Hood
- Microwave
- Dishwasher
- Stainless Steel Appliances
- Kitchen Island
Bedrooms and Bathrooms
- Bathroom on Main Level
- Dual Sinks
Laundry
- Dryer
- Washer
Utilities
- Forced Air Zoned Cooling and Heating System
- Heating System Uses Gas
- Well
- Private or Community Septic Tank
Additional Features
- Deck
- Wooded Lot
Listing and Financial Details
- Homeowner Tax Exemptions
- $6,897 Seller Concession
Ownership History
Purchase Details
Home Financials for this Owner
Home Financials are based on the most recent Mortgage that was taken out on this home.Purchase Details
Home Financials for this Owner
Home Financials are based on the most recent Mortgage that was taken out on this home.Similar Homes in the area
Home Values in the Area
Average Home Value in this Area
Purchase History
| Date | Buyer | Sale Price | Title Company |
|---|---|---|---|
| Mills Donna | -- | -- | |
| Mills Donna | $220,000 | St |
Mortgage History
| Date | Status | Borrower | Loan Amount |
|---|---|---|---|
| Open | Kapaldo Anthony J | $12,267 | |
| Open | Mills Donna | $77,500 | |
| Open | Mills Donna | $176,000 |
Property History
| Date | Event | Price | Change | Sq Ft Price |
|---|---|---|---|---|
| 03/16/2018 03/16/18 | Sold | $229,900 | 0.0% | $134 / Sq Ft |
| 01/18/2018 01/18/18 | Pending | -- | -- | -- |
| 09/21/2017 09/21/17 | Price Changed | $229,900 | -2.1% | $134 / Sq Ft |
| 09/01/2017 09/01/17 | For Sale | $234,900 | -- | $137 / Sq Ft |
Tax History Compared to Growth
Tax History
| Year | Tax Paid | Tax Assessment Tax Assessment Total Assessment is a certain percentage of the fair market value that is determined by local assessors to be the total taxable value of land and additions on the property. | Land | Improvement |
|---|---|---|---|---|
| 2023 | $5,099 | $65,622 | $6,233 | $59,389 |
| 2022 | $4,921 | $60,011 | $5,700 | $54,311 |
| 2021 | $4,616 | $56,264 | $5,344 | $50,920 |
| 2020 | $4,542 | $54,578 | $5,184 | $49,394 |
| 2019 | $4,414 | $51,890 | $4,929 | $46,961 |
| 2018 | $3,123 | $38,146 | $4,629 | $33,517 |
| 2017 | $3,041 | $36,546 | $4,435 | $32,111 |
| 2016 | $2,986 | $34,868 | $4,231 | $30,637 |
| 2013 | -- | $36,781 | $4,026 | $32,755 |
Agents Affiliated with this Home
-
Michael Rein

Seller's Agent in 2018
Michael Rein
Baird Warner
(847) 208-4189
136 Total Sales
-
Marge Ruhnke

Buyer's Agent in 2018
Marge Ruhnke
RE/MAX
4 in this area
60 Total Sales
Map
Source: Midwest Real Estate Data (MRED)
MLS Number: MRD09738604
APN: 15-18-377-007
- 3006 S Hi Line Ave
- 1503 Evergreen St
- Lot 20 Holiday Dr
- Lot 5 Tower Dr
- 3013 S Bergman Dr
- 2418 Colby Dr
- 1311 W Northeast Shore Dr
- 3412 Greenwich Ln
- 3616 Highview Dr
- 2411 Willow Creek Rd
- 3512 Southport Dr
- 3514 Southport Dr Unit 3
- 1125 Portsmouth Dr Unit 6
- 952 Revere Ln
- Lot 9 Burton Trail
- 2508 S Justen Rd
- 2505 S Harriet Ln
- Lot 12 W Northeast Shore Dr
- Lot 11 W Northeast Shore Dr
- Lot 10 W Northeast Shore Dr
- 1804 W Davis Ave
- 2911 S Riverside Dr
- 2911 S Riverside Dr
- 2907 S Riverside Dr
- 1810 W Davis Ave
- 2909 S Riverside Dr
- 1803 Surf St
- 3001 S Riverside Dr
- 1803 W Davis Ave
- 1803 W Davis Ave
- 3003 S Riverside Dr
- 2918 S Riverside Dr
- 2816 S Riverside Dr
- 3005 S Riverside Dr
- 2911 Carman Ave
- 2911 Carman Ave
- 2900 Carman Ave
- 1803 W Kerry Ln
- 2912 S Riverside Dr
- 2906 S Riverside Dr
