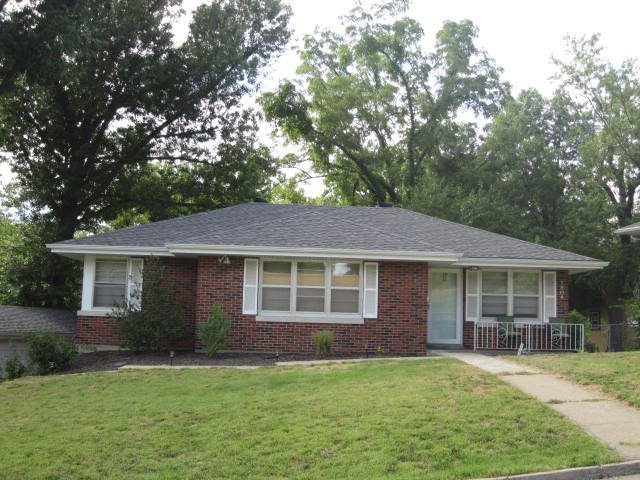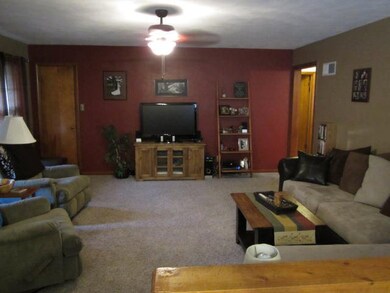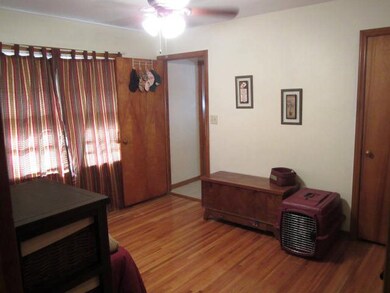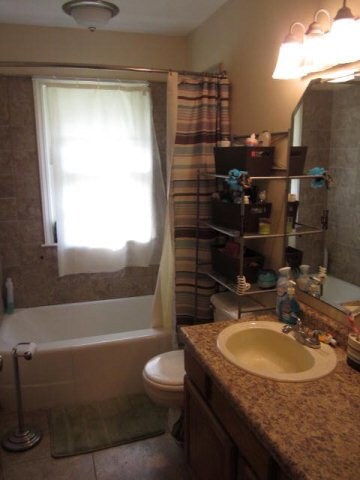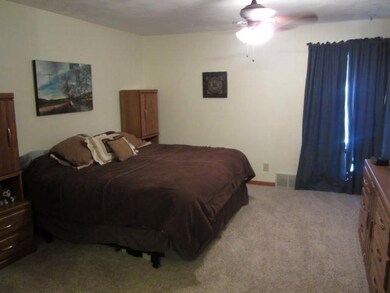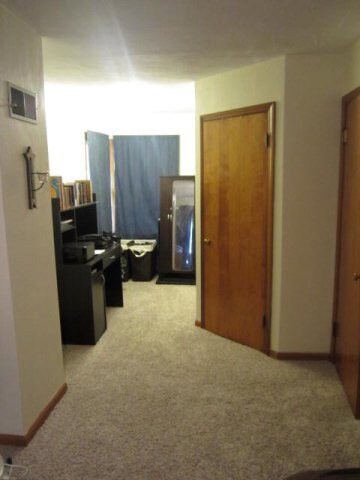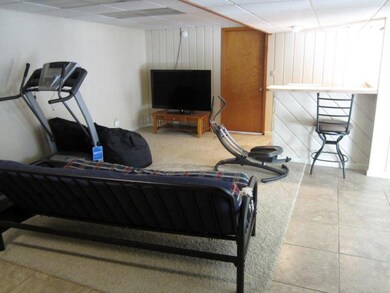
1804 W Mccarty St Jefferson City, MO 65109
Estimated Value: $162,000 - $217,000
Highlights
- Primary Bedroom Suite
- Wood Flooring
- 1 Car Detached Garage
- Ranch Style House
- Fenced Yard
- Wet Bar
About This Home
As of November 2013Beautifully well kept home is the first thought you will have when you walk through the doors of this rancher. First you will notice the open floor plan that flows right into the dining room and Kitchen that boasts tile & wood floors. Next you will notice the enormous size of the master bedroom that swallows up a King size bed & also has a walk in closet which is rare for the age of this home. Then you cant go wrong with the fully finished basement with tile & carpet floors, two more rooms & a wet bar. Outside you will love the fenced in back yard & detached garage perfect for a small shop
Last Agent to Sell the Property
Justin Dusheke
Epic Real Estate Group Listed on: 02/20/2018
Last Buyer's Agent
Emily Herndon
RE/MAX Jefferson City License #2006029821
Home Details
Home Type
- Single Family
Est. Annual Taxes
- $1,020
Year Built
- 1953
Lot Details
- Lot Dimensions are 117.5 x 151.3 x 145.25
- Fenced Yard
Parking
- 1 Car Detached Garage
Home Design
- Ranch Style House
- Brick Exterior Construction
Interior Spaces
- 1,554 Sq Ft Home
- Wet Bar
- Family Room
- Living Room
- Dining Room
- Wood Flooring
Kitchen
- Stove
- Range Hood
- Dishwasher
Bedrooms and Bathrooms
- 4 Bedrooms
- Primary Bedroom Suite
- Walk-In Closet
Laundry
- Laundry Room
- Laundry on lower level
Basement
- Walk-Out Basement
- Basement Fills Entire Space Under The House
- Bedroom in Basement
Outdoor Features
- Patio
Schools
- West Elementary School
- Thomas Jefferson Middle School
- Jefferson City High School
Utilities
- Central Air
- Heating Available
Community Details
- Strong And Tharp Subdivision
Listing and Financial Details
- Home warranty included in the sale of the property
Ownership History
Purchase Details
Similar Homes in Jefferson City, MO
Home Values in the Area
Average Home Value in this Area
Purchase History
| Date | Buyer | Sale Price | Title Company |
|---|---|---|---|
| Elgin Richard J | -- | None Listed On Document | |
| Elgin Richard J | -- | None Listed On Document | |
| Elgin Richard J | -- | None Listed On Document | |
| Elgin Richard J | -- | None Listed On Document |
Property History
| Date | Event | Price | Change | Sq Ft Price |
|---|---|---|---|---|
| 11/01/2013 11/01/13 | Sold | -- | -- | -- |
Tax History Compared to Growth
Tax History
| Year | Tax Paid | Tax Assessment Tax Assessment Total Assessment is a certain percentage of the fair market value that is determined by local assessors to be the total taxable value of land and additions on the property. | Land | Improvement |
|---|---|---|---|---|
| 2024 | $1,020 | $17,100 | $0 | $17,100 |
| 2023 | $1,020 | $17,100 | $0 | $17,100 |
| 2022 | $1,023 | $17,100 | $0 | $17,100 |
| 2021 | $1,029 | $17,100 | $0 | $17,100 |
| 2020 | $1,041 | $21,166 | $1,900 | $19,266 |
| 2019 | $1,013 | $20,045 | $1,900 | $18,145 |
| 2018 | $1,011 | $19,076 | $1,900 | $17,176 |
| 2017 | $987 | $17,100 | $1,900 | $15,200 |
| 2016 | -- | $17,100 | $1,900 | $15,200 |
| 2015 | $844 | $0 | $0 | $0 |
| 2014 | $844 | $17,100 | $1,900 | $15,200 |
Agents Affiliated with this Home
-
J
Seller's Agent in 2018
Justin Dusheke
Epic Real Estate Group
-
E
Buyer's Agent in 2018
Emily Herndon
RE/MAX
Map
Source: Jefferson City Area Board of REALTORS®
MLS Number: 10041307
APN: 10-0.1-01-000-300-802-9
- 1825 W Mccarty St
- 103 E Circle Dr
- 1525 Ridgewood Dr
- 310 Hub St
- 213 Dix Rd
- 1612 W Main St
- 207 Manila St
- 204 Havana St
- 1400 W Main St
- 1527 Hayselton Dr
- 1418 Saint Marys Blvd
- LOT 8 River Bluff Ct
- LOT 9 River Bluff Ct
- 1205 W Mccarty St
- 2011 Wayne Ave
- 721 Heisinger Rd
- 1912 Hayselton Dr
- 614 Georgia St
- 605 Michigan St
- 308 Fulkerson St
- 1804 W Mccarty St
- 1802 W Mccarty St
- 1812 W Mccarty St
- 1818 W Mccarty St
- 1800 W Mccarty St
- 1805 W Mccarty St
- 1809 W Mccarty St
- 1820 W Mccarty St
- 1813 W Mccarty St
- 1811 W Mccarty St
- 1815 W Mccarty St
- 1803 Ella St
- 204 Vista Rd
- 202 Vista Rd
- 210 Vista Rd
- 200 Vista Rd
- 1817 W Mccarty St
- 1822 W Mccarty St
- 212 Vista Rd
- 1807 Ella St
