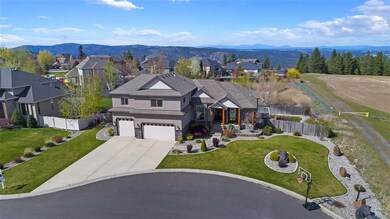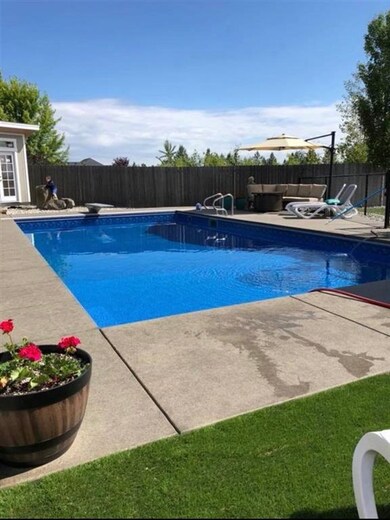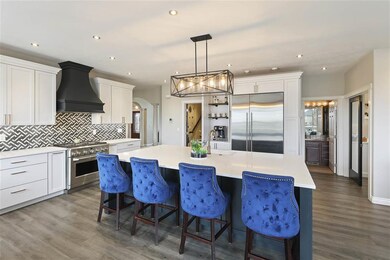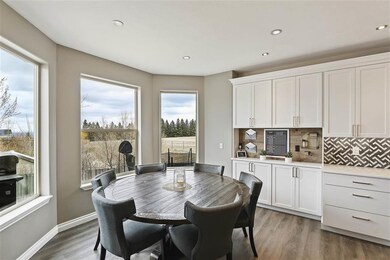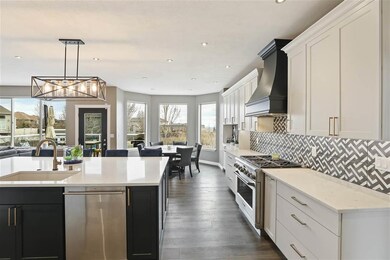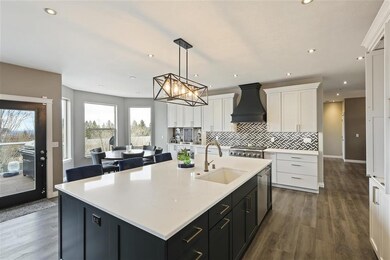
1804 W Westover Ln Spokane, WA 99208
Five Mile Prairie NeighborhoodEstimated Value: $905,000 - $997,000
Highlights
- Mountain View
- Fireplace in Primary Bedroom
- Separate Formal Living Room
- Prairie View Elementary School Rated A-
- Jetted Tub in Primary Bathroom
- Community Pool
About This Home
As of July 2020Spectacular Five Mile Custom Daylight Rancher w/ Inground Pool! Enjoy the stunning mountain views from your deck. Home features; 4,903sq ft. w/5 bedrooms, 4 baths, 2 fireplaces and 2 family rooms. Main level master en suite & main level laundry. Kitchen features; GE Monogram gourmet appliances, quartz countertops, kitchen island & nook. Open concept w/vaulted ceilings and gas fireplace's. Whole house automatic gas 22kw generator. Close to shopping, restaurants, and coffee shops.
Last Agent to Sell the Property
Amplify Real Estate Services License #83485 Listed on: 03/28/2020

Home Details
Home Type
- Single Family
Est. Annual Taxes
- $7,098
Year Built
- Built in 2005
Lot Details
- 0.42 Acre Lot
- Cul-De-Sac
- Back Yard Fenced
- Level Lot
- Sprinkler System
HOA Fees
- $20 Monthly HOA Fees
Property Views
- Mountain
- Territorial
Home Design
- Composition Roof
- Stone Exterior Construction
- Hardboard
Interior Spaces
- 4,903 Sq Ft Home
- 1-Story Property
- 2 Fireplaces
- Gas Fireplace
- Family Room Off Kitchen
- Family Room with entrance to outdoor space
- Separate Formal Living Room
- Formal Dining Room
Kitchen
- Eat-In Kitchen
- Breakfast Bar
- Double Oven
- Gas Range
- Free-Standing Range
- Microwave
- Dishwasher
- Kitchen Island
- Disposal
Bedrooms and Bathrooms
- Fireplace in Primary Bedroom
- Walk-In Closet
- Primary Bathroom is a Full Bathroom
- 4 Bathrooms
- Jetted Tub in Primary Bathroom
Laundry
- Dryer
- Washer
Partially Finished Basement
- Basement Fills Entire Space Under The House
- Exterior Basement Entry
- Recreation or Family Area in Basement
- Basement with some natural light
Parking
- 3 Car Attached Garage
- Garage Door Opener
- Off-Street Parking
Schools
- Prairie View Elementary School
- Highland Middle School
- Mead High School
Utilities
- Forced Air Heating and Cooling System
- Heating System Uses Gas
- Gas Water Heater
- Cable TV Available
Listing and Financial Details
- Assessor Parcel Number 26134.0901
Community Details
Overview
- Northview Estates Subdivision
- The community has rules related to covenants, conditions, and restrictions
Amenities
- Building Patio
- Community Deck or Porch
Recreation
- Community Pool
- Community Spa
Ownership History
Purchase Details
Home Financials for this Owner
Home Financials are based on the most recent Mortgage that was taken out on this home.Purchase Details
Home Financials for this Owner
Home Financials are based on the most recent Mortgage that was taken out on this home.Purchase Details
Home Financials for this Owner
Home Financials are based on the most recent Mortgage that was taken out on this home.Purchase Details
Home Financials for this Owner
Home Financials are based on the most recent Mortgage that was taken out on this home.Purchase Details
Home Financials for this Owner
Home Financials are based on the most recent Mortgage that was taken out on this home.Similar Homes in Spokane, WA
Home Values in the Area
Average Home Value in this Area
Purchase History
| Date | Buyer | Sale Price | Title Company |
|---|---|---|---|
| Austin Daniel | $699,900 | First American Title | |
| Collier Steven Harold | $4,575 | -- | |
| Dixson Steven J | $410,000 | Spokane County Title Co | |
| Evans Ii Ollie | $332,500 | Spokane County Title Co | |
| Bobrovnikov Alexander | $49,800 | First American Title Ins |
Mortgage History
| Date | Status | Borrower | Loan Amount |
|---|---|---|---|
| Open | Austin Daniel | $290,000 | |
| Open | Austin Daniel | $500,920 | |
| Closed | Austin Daniel | $171,000 | |
| Closed | Austin Daniel | $510,400 | |
| Previous Owner | Dixson Steven J | $150,000 | |
| Previous Owner | Dixson Steven J | $247,000 | |
| Previous Owner | Dixson Steven J | $254,200 | |
| Previous Owner | Evans Ii Ollie | $266,000 | |
| Previous Owner | Evans Ii Ollie | $66,500 | |
| Previous Owner | Bobrovnikov Alexander | $190,000 |
Property History
| Date | Event | Price | Change | Sq Ft Price |
|---|---|---|---|---|
| 07/24/2020 07/24/20 | Sold | $699,900 | 0.0% | $143 / Sq Ft |
| 06/18/2020 06/18/20 | Pending | -- | -- | -- |
| 06/16/2020 06/16/20 | Price Changed | $699,900 | -6.6% | $143 / Sq Ft |
| 06/12/2020 06/12/20 | For Sale | $749,000 | 0.0% | $153 / Sq Ft |
| 06/06/2020 06/06/20 | Pending | -- | -- | -- |
| 05/19/2020 05/19/20 | Price Changed | $749,000 | -6.3% | $153 / Sq Ft |
| 04/14/2020 04/14/20 | Price Changed | $799,000 | -5.9% | $163 / Sq Ft |
| 03/28/2020 03/28/20 | For Sale | $849,000 | +47.7% | $173 / Sq Ft |
| 12/22/2017 12/22/17 | Sold | $575,000 | 0.0% | $117 / Sq Ft |
| 12/19/2017 12/19/17 | Pending | -- | -- | -- |
| 11/17/2017 11/17/17 | For Sale | $575,000 | -- | $117 / Sq Ft |
Tax History Compared to Growth
Tax History
| Year | Tax Paid | Tax Assessment Tax Assessment Total Assessment is a certain percentage of the fair market value that is determined by local assessors to be the total taxable value of land and additions on the property. | Land | Improvement |
|---|---|---|---|---|
| 2024 | $8,905 | $874,100 | $135,000 | $739,100 |
| 2023 | $8,694 | $967,900 | $110,000 | $857,900 |
| 2022 | $7,685 | $941,500 | $110,000 | $831,500 |
| 2021 | $6,978 | $607,900 | $52,000 | $555,900 |
| 2020 | $7,098 | $589,800 | $52,000 | $537,800 |
| 2019 | $6,331 | $531,800 | $52,000 | $479,800 |
| 2018 | $6,212 | $444,500 | $52,000 | $392,500 |
| 2017 | $5,091 | $365,400 | $52,000 | $313,400 |
| 2016 | $5,361 | $374,500 | $48,500 | $326,000 |
| 2015 | $5,046 | $360,600 | $48,500 | $312,100 |
| 2014 | -- | $342,900 | $48,200 | $294,700 |
| 2013 | -- | $0 | $0 | $0 |
Agents Affiliated with this Home
-
Esse Costello

Seller's Agent in 2020
Esse Costello
Amplify Real Estate Services
(509) 993-0432
4 in this area
28 Total Sales
-
Ted Hermann
T
Buyer's Agent in 2020
Ted Hermann
Spokane Real Estate Brokers
(509) 671-0516
3 in this area
16 Total Sales
-
Randy Wells

Seller's Agent in 2017
Randy Wells
Windermere City Group
(509) 979-7400
19 in this area
240 Total Sales
-
Desiree Renshaw

Seller Co-Listing Agent in 2017
Desiree Renshaw
eXp Realty, LLC
(208) 447-8140
3 in this area
150 Total Sales
Map
Source: Spokane Association of REALTORS®
MLS Number: 202013606
APN: 26134.0901
- 1829 W Pepper Ln
- 1418 W Toni Rae Dr
- 1420 W Toni Rae Dr
- 1411 W Toni Rae Dr
- 10707 N Elma Dr
- 10401 N College Cir
- NKA Cliff Ln Unit 27345.9137
- NKA Cliff Ln Unit 27344.9136
- 10224 N Briar Cliff Dr
- 1709 W Sienna Ln
- 1714 W Tree Ln
- 2250 W Jay Ln Unit 4/2 Clearwater
- 1910 W Jay Ave
- 2256 W Jay Ave Unit 3/2 Edgewood
- 2262 W Jay Ave Unit 2/2 Edgewood
- 2268 W Jay Ave Unit 1/2 Clearwater
- 2232 W Jay Ave Unit 7/2 Orchard
- 2198 W Jay Ave
- 2720 W Howesdale Rd
- 2263 W Jay Ave Unit 8/3 Orchard Encore
- 1804 W Westover Ln
- 1812 W Westover Ln
- 1803 W Westover Ln
- 1815 W Braeden Ln
- 1818 W Westover Ln
- 10016 N Northview Ln
- 10110 N Northview Ln
- 1819 W Westover Ln
- 1813 W Braeden Ln
- 10102 N Northview Ln
- 1827 W Westover Ln
- 1807 W Braeden Ln
- 1814 W Briarcliff Ln
- 9920 N Northview Ln
- 10109 N Northview Ln
- 10103 N Northview Ln
- 9917 N Edna St
- 10025 N Northview Ln
- 10023 N Northview Ln
- 10011 N Northview Ln

