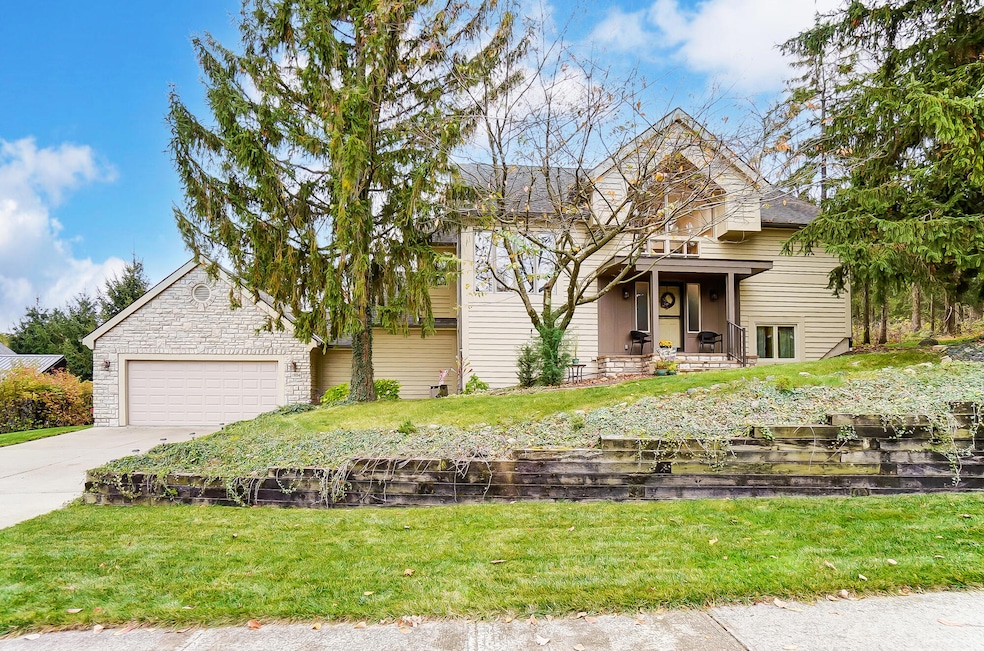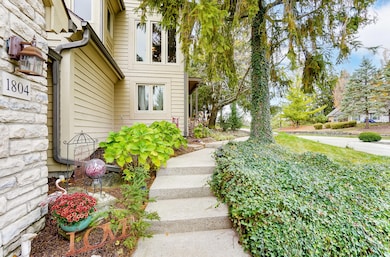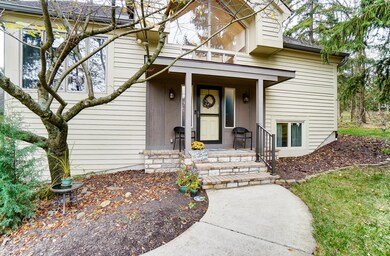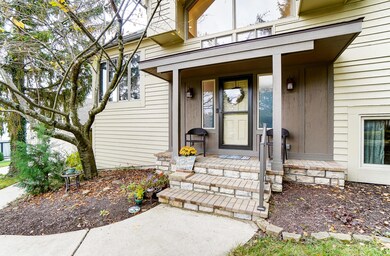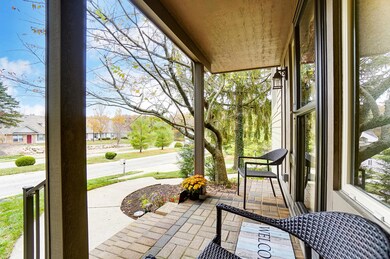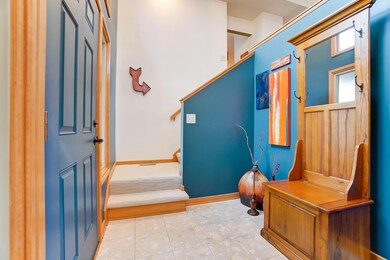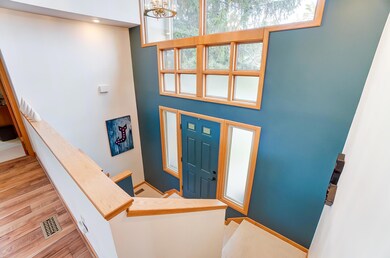
1804 Whispering Pines Ln Bellefontaine, OH 43311
Highlights
- Deck
- Multiple Fireplaces
- 2 Car Attached Garage
- Bellefontaine Elementary School Rated A-
- No HOA
- Walk-In Closet
About This Home
As of May 2025Whispering Pines beauty is now available to be yours. Lovingly maintained classic contemporary design features a unique floor plan and is DRENCHED in natural light throughout. The first thing you will notice is the nature filled walkway as you make your way to the covered front entry. The inviting split foyer has a pop of color to greet you with a WOW! The upper level has a magnificent full FP/Window wall and the gorgeous, updated wood flooring flows directly into a formal DR. Don't be distracted by the light shining through the slider doors onto the wood deck, we will see that more closely when we visit the backyard. When you hear that the kitchen is the heart of the home you will understand as you are amazed at the more than ample countertop and cabinet space. Updated appliances, sleek countertops and a beautiful stone backsplash. The tile floor flows directly into the breakfast nook that is a bird watchers paradise with your morning cup of coffee that is adorned with natural light and surrounded by evergreens for year-round nature enjoyment. The owners en-suite on the main level is complimented with a large walk-in closet, granite dual sink vanity and a walk-in tile shower that you will love! The uniquely designed lower level has 2 secondary BR's, full bathroom, FR with brick hearth gas FP is great for spending together time. Washer and dryer are negotiable. Now for the BONUS..Step on into the mini living quarters complete with a kitchen (stove and fridge included), living area and bedroom space! Imagine separate guest quarters, a private space for adult children or parents or an office that can take ''work from home'' to an all new level! The rear yard can be enjoyed by sitting on the elevated wood deck and, as you would expect in Whispering Pines, there are majestic evergreens in the surrounding areas to enjoy year round. Convenient to SR 33! You will see pride of ownership throughout this home and you will be proud to call it your new home!
Last Agent to Sell the Property
Howard Hanna Real Estate Services License #2003000391 Listed on: 11/01/2024

Home Details
Home Type
- Single Family
Est. Annual Taxes
- $3,854
Year Built
- Built in 1989
Lot Details
- 0.25 Acre Lot
- Lot Dimensions are 100x115
Parking
- 2 Car Attached Garage
- Garage Door Opener
Home Design
- Bi-Level Home
- Block Foundation
- Cedar
Interior Spaces
- 2,874 Sq Ft Home
- Multiple Fireplaces
- Gas Fireplace
- Crawl Space
Kitchen
- Range
- Microwave
- Dishwasher
Bedrooms and Bathrooms
- 3 Bedrooms
- Walk-In Closet
Outdoor Features
- Deck
Utilities
- Forced Air Heating and Cooling System
- Heat Pump System
- Heating System Uses Natural Gas
- Gas Water Heater
- Water Softener is Owned
Community Details
- No Home Owners Association
Listing and Financial Details
- Assessor Parcel Number 590920000019008
Ownership History
Purchase Details
Purchase Details
Similar Homes in Bellefontaine, OH
Home Values in the Area
Average Home Value in this Area
Purchase History
| Date | Type | Sale Price | Title Company |
|---|---|---|---|
| Interfamily Deed Transfer | -- | None Available | |
| Warranty Deed | $164,500 | -- |
Property History
| Date | Event | Price | Change | Sq Ft Price |
|---|---|---|---|---|
| 05/01/2025 05/01/25 | Sold | $385,000 | 0.0% | $134 / Sq Ft |
| 04/30/2025 04/30/25 | Off Market | $385,000 | -- | -- |
| 04/29/2025 04/29/25 | Pending | -- | -- | -- |
| 11/01/2024 11/01/24 | For Sale | $398,000 | -- | $138 / Sq Ft |
Tax History Compared to Growth
Tax History
| Year | Tax Paid | Tax Assessment Tax Assessment Total Assessment is a certain percentage of the fair market value that is determined by local assessors to be the total taxable value of land and additions on the property. | Land | Improvement |
|---|---|---|---|---|
| 2024 | $3,954 | $96,550 | $14,850 | $81,700 |
| 2023 | $3,854 | $96,550 | $14,850 | $81,700 |
| 2022 | $4,226 | $73,830 | $11,170 | $62,660 |
| 2021 | $3,418 | $73,830 | $11,170 | $62,660 |
| 2020 | $3,420 | $68,150 | $11,170 | $56,980 |
| 2019 | $3,493 | $68,150 | $11,170 | $56,980 |
| 2018 | $2,750 | $68,150 | $11,170 | $56,980 |
| 2016 | $2,818 | $71,150 | $11,170 | $59,980 |
| 2014 | $2,434 | $71,150 | $11,170 | $59,980 |
| 2013 | $2,437 | $71,150 | $11,170 | $59,980 |
| 2012 | $2,462 | $73,590 | $10,610 | $62,980 |
Agents Affiliated with this Home
-
Anita Ricketts
A
Seller's Agent in 2025
Anita Ricketts
Howard Hanna Real Estate Services
(937) 433-1776
36 Total Sales
-
Bryn Daring-Stewart

Buyer's Agent in 2025
Bryn Daring-Stewart
Royer Realty LLC
(937) 441-3671
335 Total Sales
Map
Source: Western Regional Information Systems & Technology (WRIST)
MLS Number: 1035418
APN: 59-092-00-00-019-008
- 1800 Whispering Pines Ln
- 200 Pine Ridge Ct
- 1312 Glenview Cir
- 107 Willows End
- 1217 Firethorn Dr
- 5304 Ohio 540
- 1441 County Road 10
- 0 Woodview Dr Unit 225016439
- 0 Ashbrook Dr
- 604 Hillcrest Dr
- 509 Woodland Dr
- 651 Eastern Ave
- 2876 Bible Dr
- 520 E Sandusky Ave
- 552 Cooper Ave
- 1308 Township Road 179
- 1316 Township Road 179
- 1304 Township Road 179
- 1400 Township Road 179
