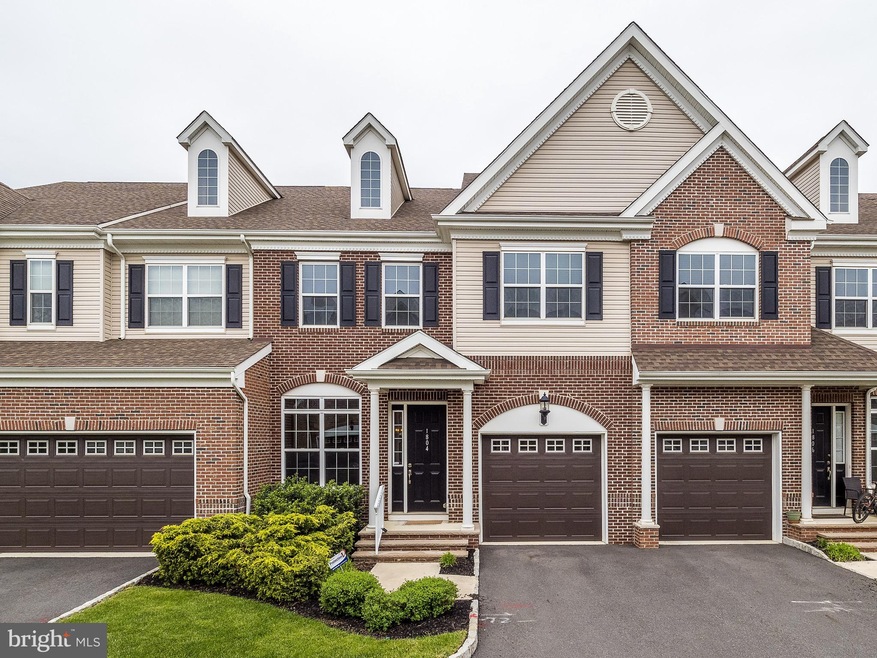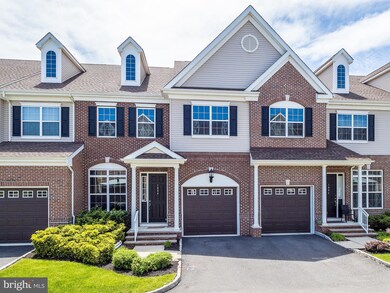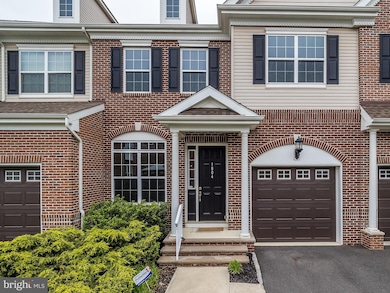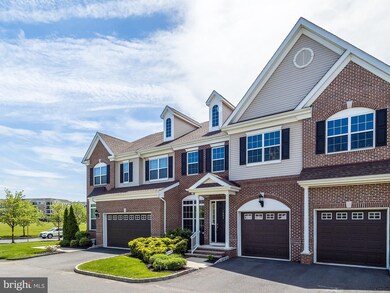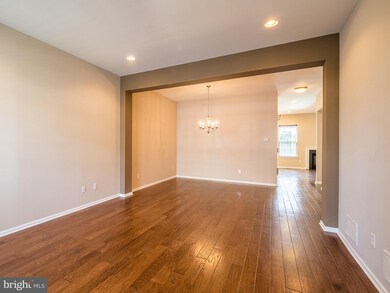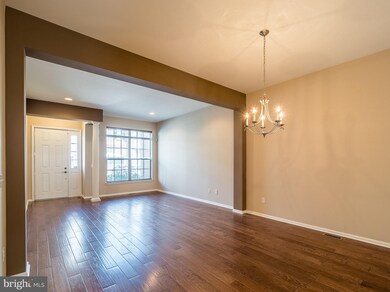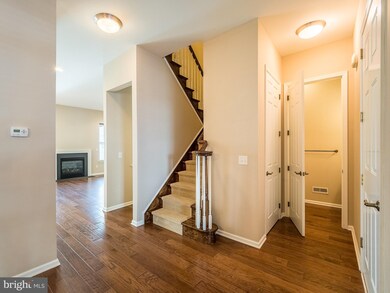
1804 Yearling Ct Unit GSP Cherry Hill, NJ 08002
Golden Triangle NeighborhoodHighlights
- Fitness Center
- Open Floorplan
- Straight Thru Architecture
- Eat-In Gourmet Kitchen
- Clubhouse
- Wood Flooring
About This Home
As of August 2024It's not every day that you see a home that has both looks and location, however that is exactly what you get with this gorgeous Monmouth model townhouse located in desirable Garden State Park, giving the property remarkable value. This home was only lived in for a short 7 months, so along with $68,000 of upgrades, and new custom paint, everything looks brand new making it 100% move-in ready. Upon entering, you will be instantly impressed with its openness, smooth flow, and stunning 10 ft. ceilings. Complimenting that great view is 8 ft. doors, and beautiful hardwood floors that extend up the staircase and into the 2nd floor hall way, making this home feel spacious and grand. The main floor features a large living and dining room with recessed lighting and a beautiful chandelier, powder room with a custom vanity, and a gourmet chef's kitchen. This grand eat-in kitchen has gorgeous, expanded, 42 in cabinets with crown molding, a large center island with under-mount stainless steel sink, granite counter tops, gleaming stainless steel appliances, double ovens, and a 5 burner range with pot filler. The very large den has a gas fireplace, and is open to the kitchen, and great for entertaining all family holiday gatherings. The upper level features a huge owner's suite with gas fireplace, full sitting area, two custom shelved closets, with one being a large walk-in. The spa-like bath features double sinks, counter height cabinets, quartz counter-top, bronze fixtures, soaking tub, and walk-in shower with custom tile work and ceramic tile floors. The 2nd and 3rd bedrooms are generous in size, and offer closets with custom shelving. The hall bath has a quartz counter-top, ceramic flooring, nickel fixtures and custom tiling in shower. There is also a full size laundry room with tiled floor and brand new Samsung washer& dryer. The basement boasts high ceilings and could be easily finished to add even more living area. The attached garage with it's epoxy floor is another wonderful feature providing extra storage and protection from the elements. This home has 2 zoned heating and cooling and offers many windows with custom blinds making it feel light and airy. No need to worry about security. This home is equipped with a security system. It has motion detection, hooks up to local police and fire department when set up with a security company. It also comes with a remote to use from the car. Nice! Enjoy living at Garden State Park with its club house that offers lots of amenities including a gym, social area, BBQ, theater, pool and more. Spectacular shopping, restaurants are just steps from your door. This home is truly easy living with no maintenance, and is in close proximity to Philadelphia, the Jersey Shore, and all major roadways. Call now to schedule your personal tour today!
Last Agent to Sell the Property
Long & Foster Real Estate, Inc. Listed on: 05/25/2020

Last Buyer's Agent
Non Member Member
Metropolitan Regional Information Systems, Inc.
Townhouse Details
Home Type
- Townhome
Est. Annual Taxes
- $12,011
Year Built
- Built in 2015
Lot Details
- Landscaped
- Back and Front Yard
- Property is in excellent condition
HOA Fees
- $360 Monthly HOA Fees
Parking
- 1 Car Direct Access Garage
- Front Facing Garage
- Garage Door Opener
- Driveway
Home Design
- Straight Thru Architecture
- Traditional Architecture
- Brick Exterior Construction
- Poured Concrete
- Shingle Roof
- Vinyl Siding
Interior Spaces
- 2,420 Sq Ft Home
- Property has 3 Levels
- Open Floorplan
- Built-In Features
- Ceiling height of 9 feet or more
- Recessed Lighting
- 2 Fireplaces
- Gas Fireplace
- Window Treatments
- Sliding Doors
- Family Room Off Kitchen
- Dining Area
- Home Security System
- Attic
Kitchen
- Eat-In Gourmet Kitchen
- Breakfast Area or Nook
- Built-In Double Oven
- Cooktop
- Built-In Microwave
- Dishwasher
- Stainless Steel Appliances
- Kitchen Island
- Upgraded Countertops
- Disposal
- Instant Hot Water
Flooring
- Wood
- Carpet
Bedrooms and Bathrooms
- 3 Bedrooms
- En-Suite Bathroom
- Walk-In Closet
- Soaking Tub
- Bathtub with Shower
- Walk-in Shower
Laundry
- Laundry on upper level
- Dryer
- Washer
Unfinished Basement
- Basement Fills Entire Space Under The House
- Interior Basement Entry
- Sump Pump
Outdoor Features
- Exterior Lighting
Utilities
- Forced Air Heating and Cooling System
- Natural Gas Water Heater
Listing and Financial Details
- Tax Lot 00005
- Assessor Parcel Number 09-00054 01-00005-C1804
Community Details
Overview
- Association fees include common area maintenance, exterior building maintenance, lawn maintenance, management, snow removal, trash
- Edgewood Properties HOA, Phone Number (732) 985-1900
- Parkplaceatgrdnstprk Subdivision, Monmouth Floorplan
- Property Manager
Amenities
- Clubhouse
- Billiard Room
Recreation
- Fitness Center
- Community Pool
- Tennis Courts
Pet Policy
- Pet Size Limit
- Dogs and Cats Allowed
Security
- Carbon Monoxide Detectors
- Fire and Smoke Detector
Similar Homes in the area
Home Values in the Area
Average Home Value in this Area
Property History
| Date | Event | Price | Change | Sq Ft Price |
|---|---|---|---|---|
| 08/26/2024 08/26/24 | Sold | $575,000 | +4.5% | $238 / Sq Ft |
| 06/21/2024 06/21/24 | Pending | -- | -- | -- |
| 06/10/2024 06/10/24 | For Sale | $550,000 | +29.4% | $227 / Sq Ft |
| 08/21/2020 08/21/20 | Sold | $425,000 | -4.5% | $176 / Sq Ft |
| 06/20/2020 06/20/20 | Pending | -- | -- | -- |
| 05/25/2020 05/25/20 | For Sale | $444,900 | -- | $184 / Sq Ft |
Tax History Compared to Growth
Agents Affiliated with this Home
-
Steven Tamburello

Seller's Agent in 2024
Steven Tamburello
Century 21 Alliance-Cherry Hill
(856) 905-2966
1 in this area
109 Total Sales
-
Karli Cinelli

Buyer's Agent in 2024
Karli Cinelli
EXP Realty, LLC
(856) 669-4629
2 in this area
56 Total Sales
-
Lorie Benardella
L
Seller's Agent in 2020
Lorie Benardella
Long & Foster
(609) 315-8067
1 in this area
3 Total Sales
-
N
Buyer's Agent in 2020
Non Member Member
Metropolitan Regional Information Systems
Map
Source: Bright MLS
MLS Number: NJCD394084
APN: 09 00054-0001-00005-0000-C1804
- 1201 Preakness Ct Unit GSP
- 2111 Grandstand Way Unit GSP
- 5321 Park Place Gsp Ct
- 2012 Crescent Way Unit C02012
- 628 Mercer St
- 1112 Severn Ave
- 4501 Chapel Ave W
- 814 Northwood Ave
- 525 Hanover Ave
- 1927 Chapel Ave W
- 728 Longwood Ave
- 4024 Derby Ct
- 909 Longwood Ave
- 1001 Fulton St
- 449 Princeton Ave
- 420 Yale Ave
- 1405 Farrell Ave Unit 330
- 1405 Farrell Ave Unit 224
- 1405 Farrell Ave Unit 237
- 1405 Farrell Ave Unit 325
