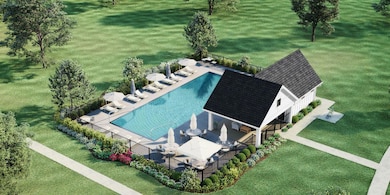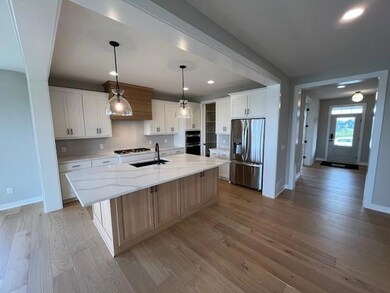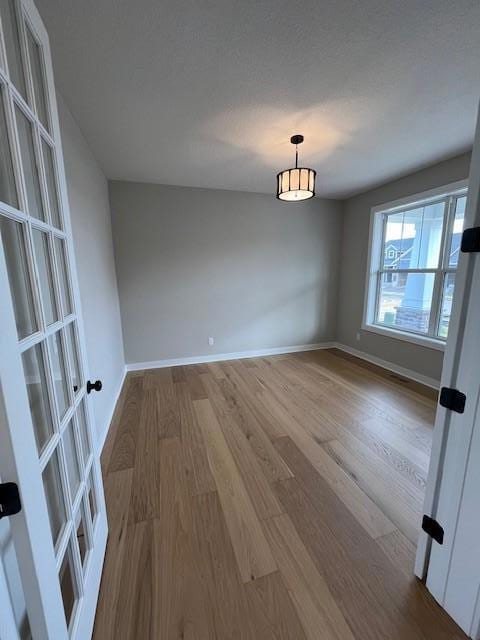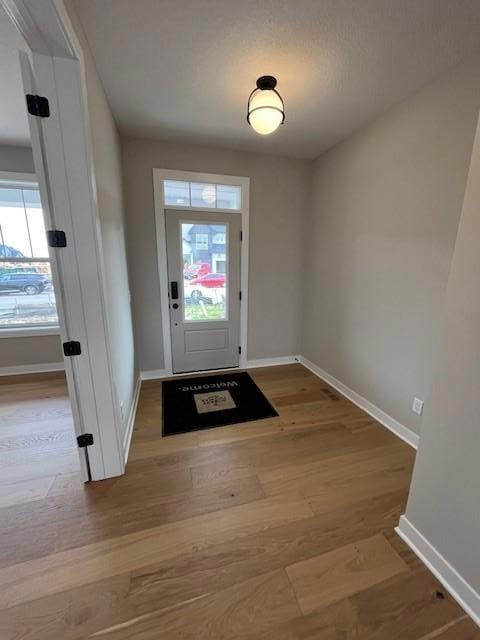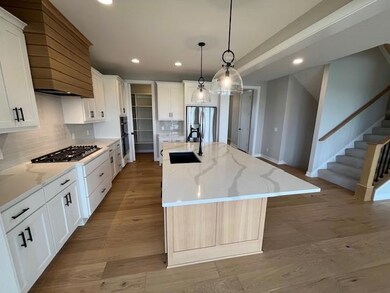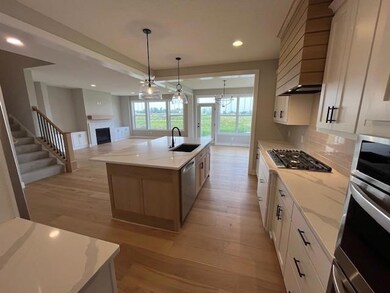18040 103rd Ave N Maple Grove, MN 55311
Estimated payment $6,313/month
Highlights
- New Construction
- In Ground Pool
- Built-In Double Oven
- Fernbrook Elementary School Rated A-
- Recreation Room
- Stainless Steel Appliances
About This Home
Welcome to Robert Thomas Homes in Evanswood, Maple Grove's hottest new community! Come visit our premier location with close proximity to shopping, entertainment, freeway access, and is adjacent to the new elementary school project in Maple Grove. A brand new community pool and pool house is coming soon!
Welcome to the St Croix plan by Robert Thomas Homes! This beautiful home offers luxurious living with a spacious main floor guest suite, perfect for visitors or family. Upstairs, a large bonus room provides extra space for relaxation or entertainment. The beautiful primary bedroom is complemented by an elegant bathroom and an oversized closet. The finished basement adds even more charm with a walkout door to a beautiful view, creating an ideal spot for hosting gatherings. Please see new home consultant for details!
Home Details
Home Type
- Single Family
Year Built
- Built in 2025 | New Construction
Lot Details
- 9,148 Sq Ft Lot
- Lot Dimensions are 84x130x54x130
HOA Fees
- $48 Monthly HOA Fees
Parking
- 3 Car Attached Garage
- Garage Door Opener
Home Design
- Flex
- Pitched Roof
Interior Spaces
- 2-Story Property
- Gas Fireplace
- Family Room with Fireplace
- Dining Room
- Recreation Room
- Bonus Room
- Washer and Dryer Hookup
Kitchen
- Built-In Double Oven
- Cooktop
- Dishwasher
- Stainless Steel Appliances
- Disposal
Bedrooms and Bathrooms
- 6 Bedrooms
- Walk-In Closet
Finished Basement
- Walk-Out Basement
- Sump Pump
- Drain
- Basement Storage
Utilities
- Forced Air Heating and Cooling System
- Humidifier
- Vented Exhaust Fan
- Gas Water Heater
- Water Softener is Owned
Additional Features
- Air Exchanger
- In Ground Pool
Community Details
Overview
- Association fees include professional mgmt, trash, shared amenities
- New Concepts Management Association, Phone Number (952) 922-2500
- Built by ROBERT THOMAS HOMES INC
- Evanswood Community
- Evanswood Subdivision
Recreation
- Community Pool
Map
Home Values in the Area
Average Home Value in this Area
Property History
| Date | Event | Price | List to Sale | Price per Sq Ft |
|---|---|---|---|---|
| 09/20/2025 09/20/25 | Pending | -- | -- | -- |
| 08/15/2025 08/15/25 | Price Changed | $999,900 | -1.1% | $213 / Sq Ft |
| 08/04/2025 08/04/25 | For Sale | $1,011,000 | -- | $216 / Sq Ft |
Source: NorthstarMLS
MLS Number: 6766878
- 17877 103rd Ave N
- 18210 102nd Place N
- Fremont Plan at The Reserve at Elm Creek - West Collection
- Harriet Plan at The Reserve at Elm Creek - West Collection
- Pepin Plan at The Reserve at Elm Creek - West Collection
- Mississippi Plan at The Reserve at Elm Creek - West Collection
- Vermillion Plan at The Reserve at Elm Creek - West Collection
- Nokomis Plan at The Reserve at Elm Creek - West Collection
- St. Croix Plan at The Reserve at Elm Creek - West Collection
- Benton Plan at The Reserve at Elm Creek - West Collection
- Itasca Plan at The Reserve at Elm Creek - West Collection
- 18250 102nd Place N
- 10346 Shadyview Ln N
- 10277 Peony Ln N
- Regent Plan at Evanswood - Heritage Collection
- Cascade Plan at Evanswood - North Collection
- Geneva Plan at Evanswood - North Collection
- Vermillion Plan at Evanswood - West Collection
- Marion Plan at Evanswood - North Collection
- Abbott Plan at Evanswood - Heritage Collection

