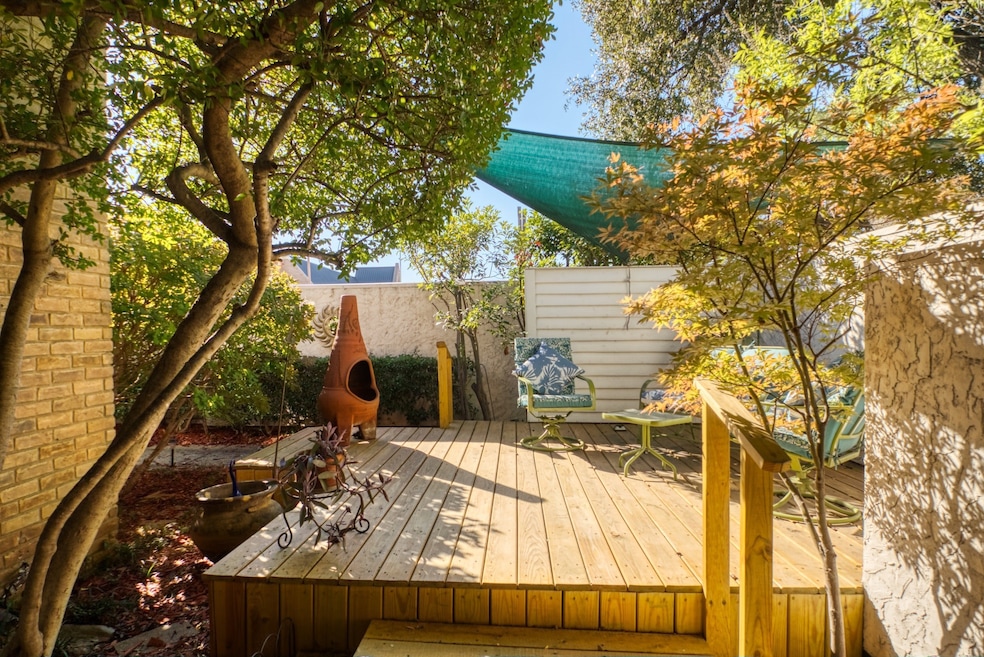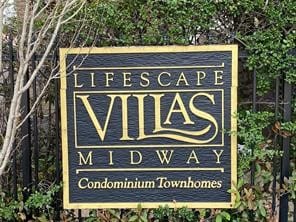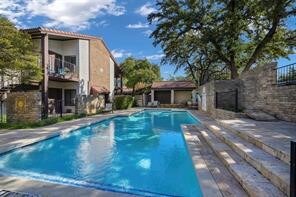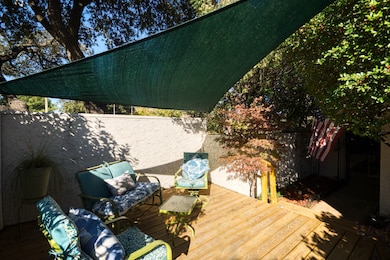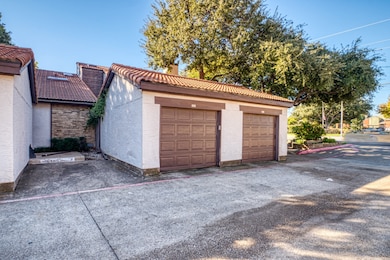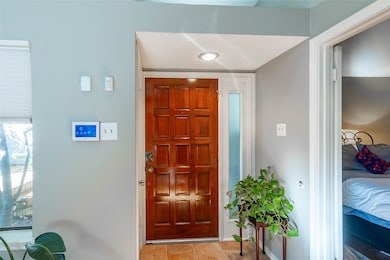18040 Midway Rd Unit 102 Dallas, TX 75287
Bent Tree NeighborhoodHighlights
- In Ground Pool
- Vaulted Ceiling
- Wood Flooring
- Mitchell Elementary School Rated A
- Traditional Architecture
- Granite Countertops
About This Home
This beautifully remodeled home is move in ready! Two primary bedrooms with two primary baths, one on the first floor one on the second. This home has recently been remodeled with granite counters, SS appliances, new paint, flooring, new shower, tile, a new deck in the private courtyard and MUCH more! The kitchen is wonderful with plenty of counter space, a breakfast bar and new sliding door out to the courtyard. The property has two community pools and a built in spa! This home has a single car garage with built-in shelving for additional storage. There is also an additional reserved parking space. Come see this wonderful home!
Listing Agent
All City Real Estate Ltd. Co Brokerage Phone: (866) 277-6005 License #0594744 Listed on: 05/09/2025

Condo Details
Home Type
- Condominium
Est. Annual Taxes
- $422
Year Built
- Built in 1984
Parking
- 1 Car Garage
- Parking Pad
- Garage Door Opener
Home Design
- Traditional Architecture
- Brick Exterior Construction
- Slab Foundation
- Tile Roof
Interior Spaces
- 1,325 Sq Ft Home
- 2-Story Property
- Vaulted Ceiling
- Ceiling Fan
- Wood Burning Fireplace
- Fireplace Features Masonry
- Living Room with Fireplace
- Home Security System
Kitchen
- Eat-In Kitchen
- Electric Oven
- Electric Range
- Microwave
- Dishwasher
- Granite Countertops
- Disposal
Flooring
- Wood
- Carpet
- Ceramic Tile
Bedrooms and Bathrooms
- 2 Bedrooms
- 2 Full Bathrooms
Pool
- In Ground Pool
- Gunite Pool
Schools
- Mitchell Elementary School
- Shepton High School
Utilities
- Central Heating and Cooling System
- Underground Utilities
- High Speed Internet
- Cable TV Available
Additional Features
- Uncovered Courtyard
- Brick Fence
Listing and Financial Details
- Residential Lease
- Property Available on 5/9/25
- Tenant pays for cable TV, electricity
- 12 Month Lease Term
- Legal Lot and Block 102 / Ff
- Assessor Parcel Number R124603210201
Community Details
Overview
- Association fees include all facilities, management
- Lifescapes Villas Association
- Midway Villas Subdivision
Pet Policy
- Pet Deposit $450
- 1 Pet Allowed
- Breed Restrictions
Security
- Fire and Smoke Detector
Map
Source: North Texas Real Estate Information Systems (NTREIS)
MLS Number: 20927493
APN: R-1246-032-1020-1
- 18040 Midway Rd Unit 180
- 18040 Midway Rd Unit 195
- 18040 Midway Rd Unit 111
- 18040 Midway Rd Unit 239
- 3912 Saint Christopher Ln
- 4050 Frankford Rd Unit 1102
- 4050 Frankford Rd Unit 1004
- 3926 Saint Christopher Ln
- 4006 Saint Christopher Ln
- 18171 Whispering Gables Ln
- 4142 Briargrove Ln
- 4130 High Star Ln
- 18240 Midway Rd Unit 902
- 18240 Midway Rd Unit 103
- 18240 Midway Rd Unit 606
- 18115 Hollow Oak Ct
- 4158 Briargrove Ln
- 4005 Villa Grove Dr
- 4035 Saint Christopher Ln
- 4204 Briargrove Ln
