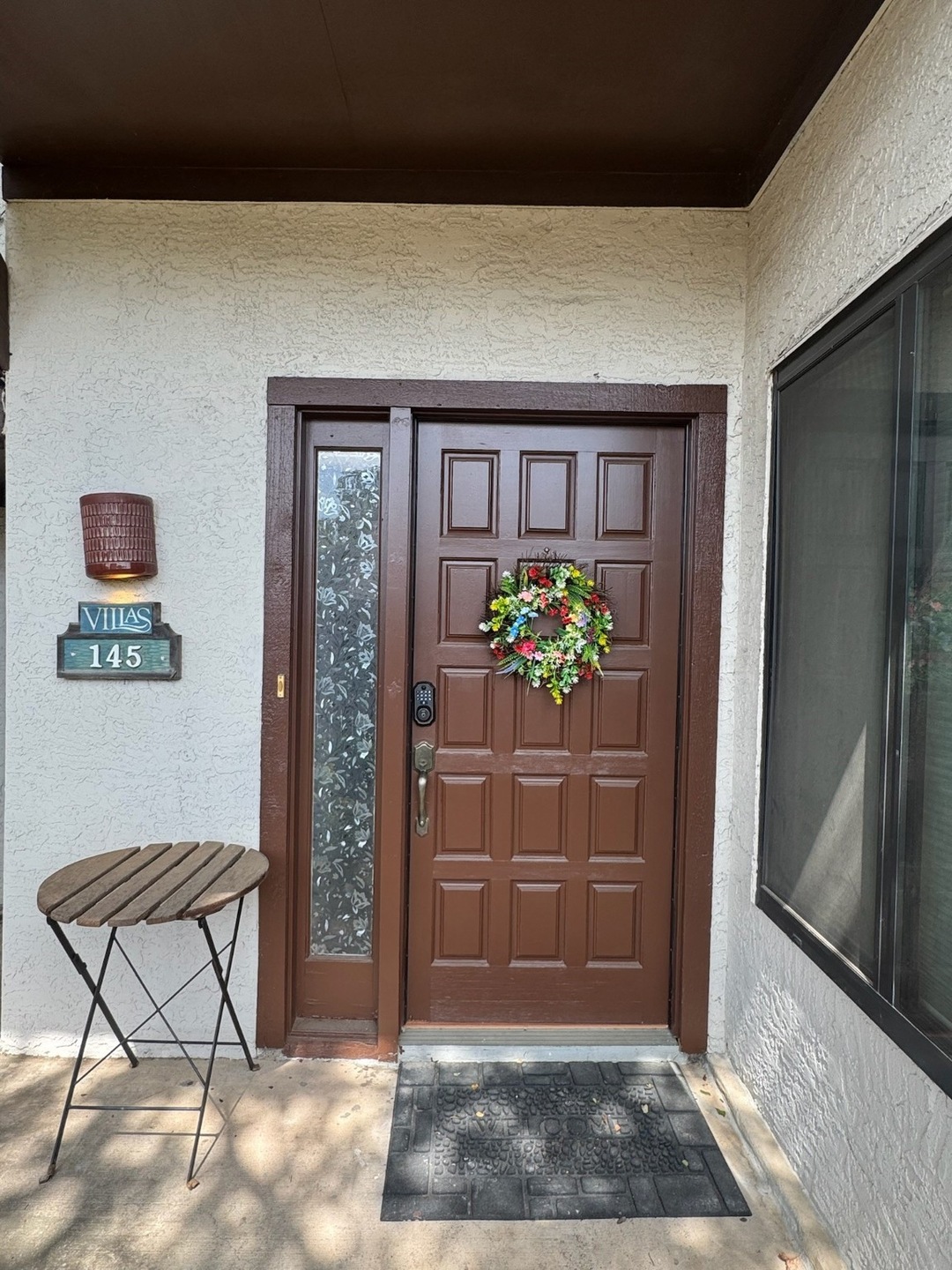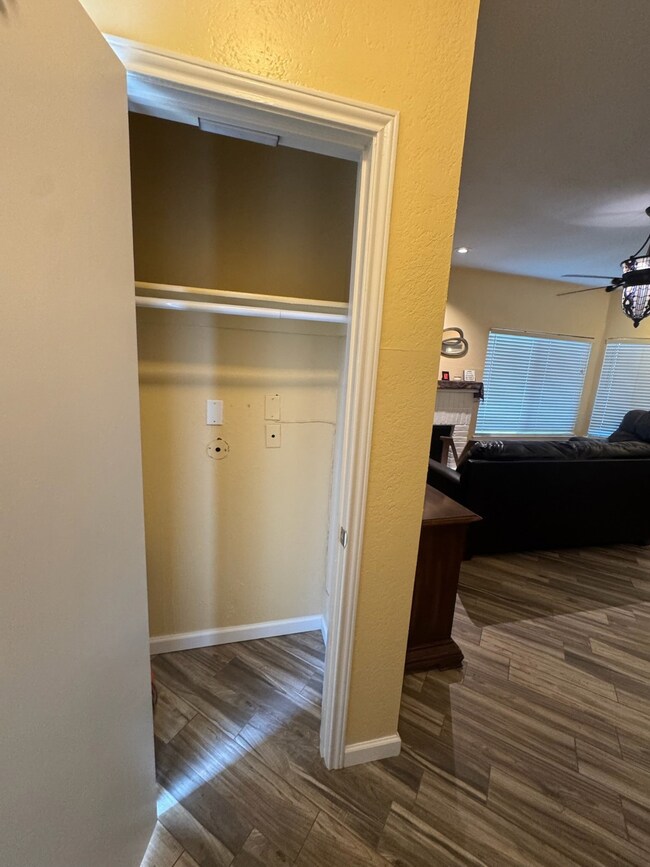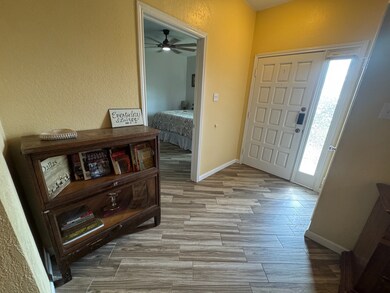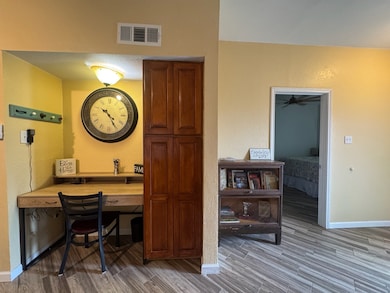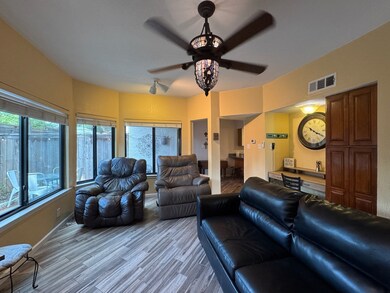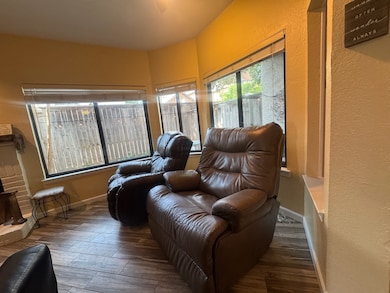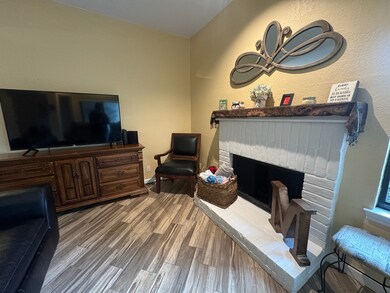18040 Midway Rd Unit 145 Dallas, TX 75287
Far North Dallas NeighborhoodHighlights
- In Ground Pool
- Enclosed Patio or Porch
- 1-Story Property
- Mitchell Elementary School Rated A
- Eat-In Kitchen
- 1 Car Garage
About This Home
Fully Furnished 1BR Condo – Ideal for Traveling Professionals
Welcome to your home away from home! This beautifully furnished first-floor 1-bedroom, 1-bath condo is thoughtfully designed for comfort, convenience, and relaxation—perfect for traveling healthcare workers and professionals.
Unwind after a long shift on your private, peaceful patio or take advantage of the two sparkling community pools for a refreshing escape. The unit includes a private one-car garage for added security and convenience.
Located within minutes of multiple major hospitals, public transportation, and with easy access to major highways, your commute will be effortless no matter your assignment.
Key Features:
First-floor unit with no stairs
Fully furnished with tasteful decor
Relaxing private patio
Private one-car garage
Access to two swimming pools
Prime location near hospitals, transit, dining, and highways
Condo Details
Home Type
- Condominium
Est. Annual Taxes
- $4,420
Year Built
- Built in 1984
HOA Fees
- $250 Monthly HOA Fees
Parking
- 1 Car Garage
- Single Garage Door
- Additional Parking
Home Design
- Slab Foundation
- Composition Roof
Interior Spaces
- 907 Sq Ft Home
- 1-Story Property
- Decorative Lighting
- Living Room with Fireplace
- Security Lights
- Dryer
Kitchen
- Eat-In Kitchen
- Microwave
- Dishwasher
- Disposal
Bedrooms and Bathrooms
- 1 Bedroom
- 1 Full Bathroom
Outdoor Features
- In Ground Pool
- Enclosed Patio or Porch
Schools
- Mitchell Elementary School
- Shepton High School
Utilities
- High Speed Internet
Listing and Financial Details
- Residential Lease
- Property Available on 7/22/25
- Short Term Lease
- Assessor Parcel Number R-1246-022-1450-1
Community Details
Overview
- Association fees include all facilities, ground maintenance
- Cma Association
- Midway Villas Subdivision
Recreation
- Community Pool
Pet Policy
- No Pets Allowed
Security
- Fire and Smoke Detector
Map
Source: North Texas Real Estate Information Systems (NTREIS)
MLS Number: 21008178
APN: R-1246-022-1450-1
- 18040 Midway Rd Unit 229
- 18040 Midway Rd Unit 195
- 18040 Midway Rd Unit 160
- 18040 Midway Rd Unit 120
- 18040 Midway Rd Unit 225
- 3912 Saint Christopher Ln
- 4050 Frankford Rd Unit 608
- 18083 Whispering Gables Ln
- 18167 Whispering Gables Ln
- 4010 Saint Christopher Ln Unit 40
- 4136 Rainsong Dr
- 4102 High Star Ln
- 18212 Muir Cir
- 18240 Midway Rd Unit 603
- 18240 Midway Rd Unit 204
- 18240 Midway Rd Unit 104
- 18240 Midway Rd Unit 205
- 18240 Midway Rd Unit 902
- 4028 Saint Christopher Ln
- 4034 Cobblers Ln
- 18040 Midway Rd Unit 195
- 18081 Midway Rd
- 3910 Saint Christopher Ln
- 18175 Midway Rd
- 4050 Frankford Rd Unit 1108
- 18111 Whispering Gables Ln
- 3939 Briargrove Ln
- 18024 Whispering Gables Ln
- 3900 Briargrove Ln
- 3840 Frankford Rd
- 18212 Muir Cir
- 18240 Midway Rd Unit 904
- 18240 Midway Rd Unit 606
- 18240 Midway Rd Unit 905
- 18240 Midway Rd Unit 104
- 4131 Bretton Bay Ln
- 4031 Joshua Ln
- 4044 Saint Christopher Ln
- 4047 Saint Christopher Ln Unit 4049
- 4046 Saint Christopher Ln Unit 40
