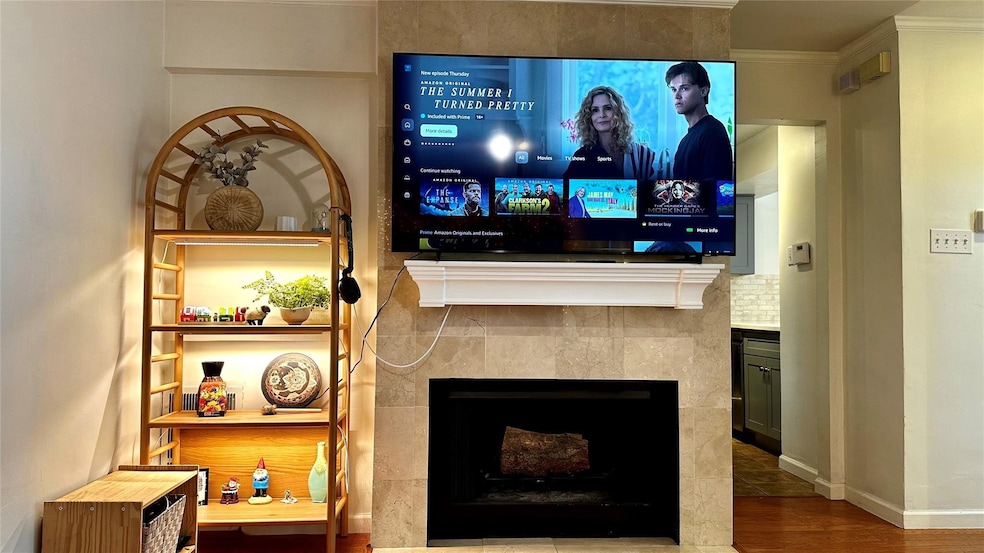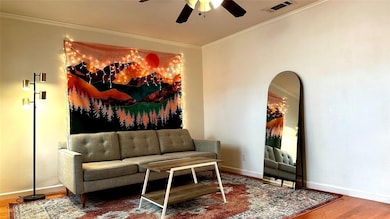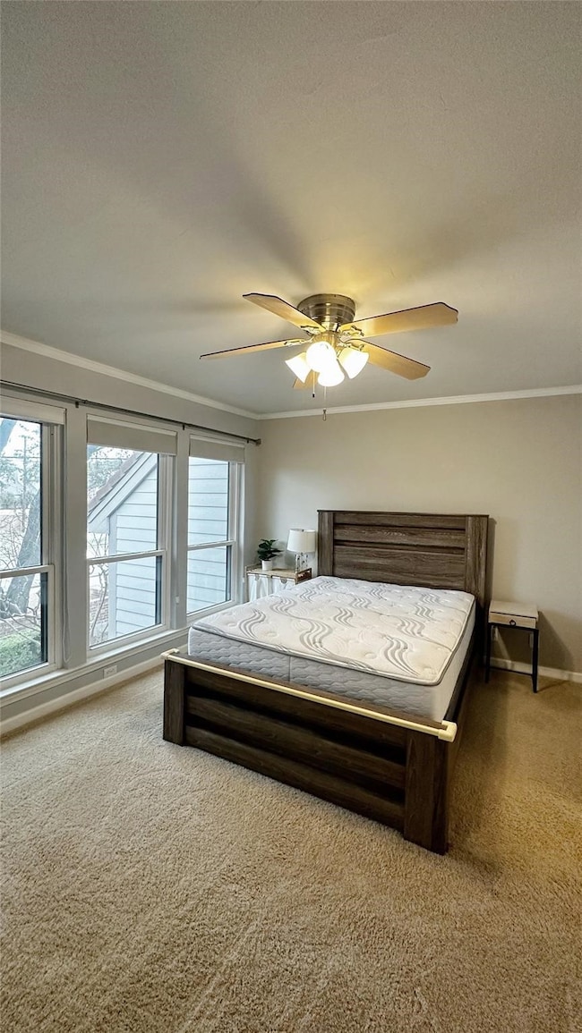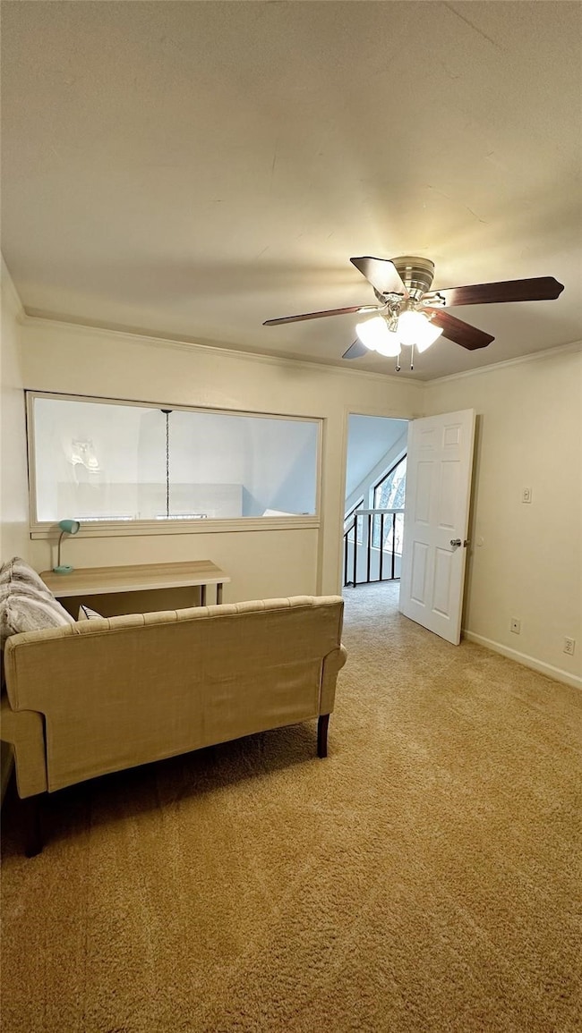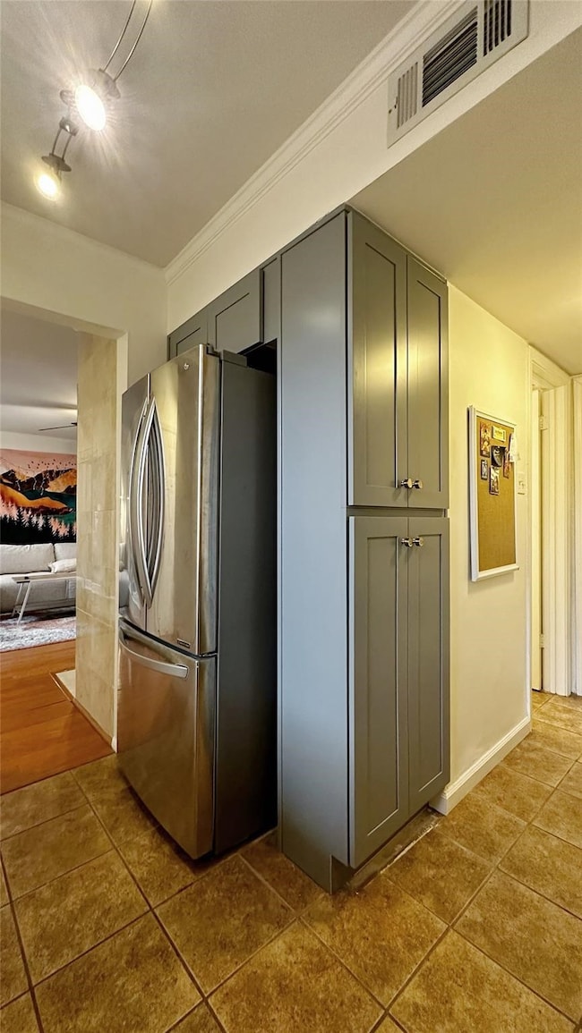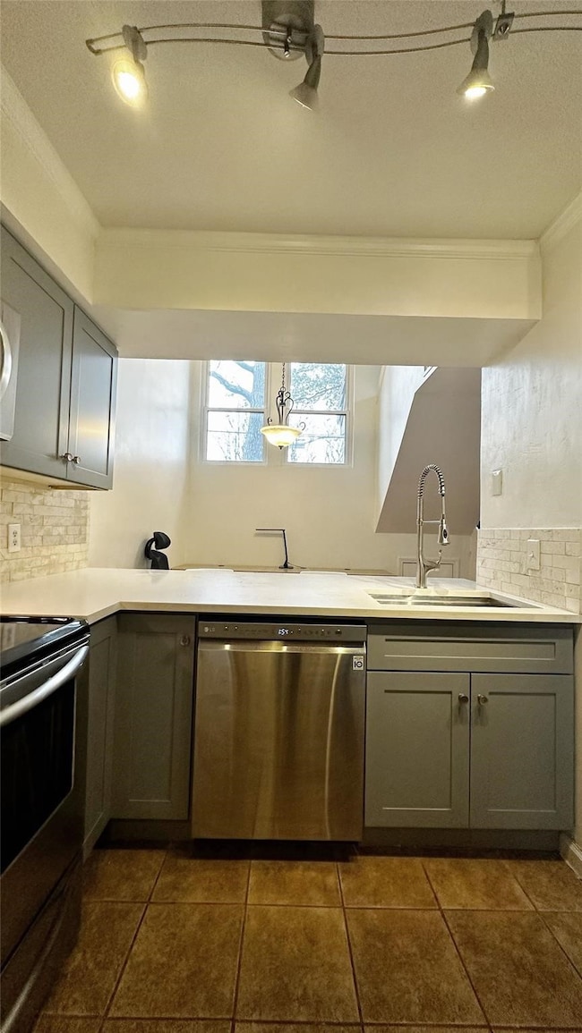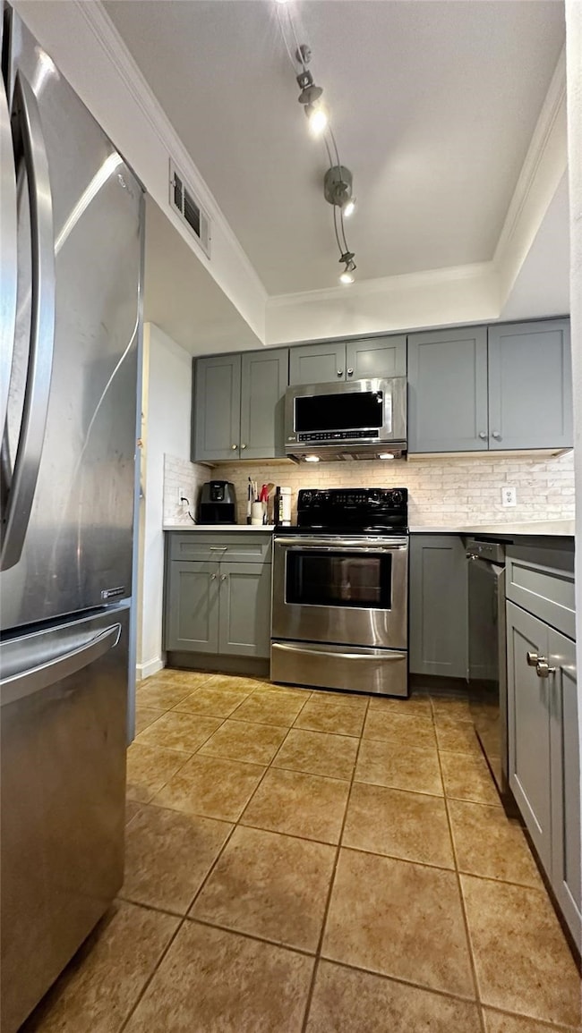18240 Midway Rd Unit 104 Dallas, TX 75287
Far North Dallas NeighborhoodHighlights
- Traditional Architecture
- Ceramic Tile Flooring
- Wood Siding
- Mitchell Elementary School Rated A
- Central Heating and Cooling System
- Wood Burning Fireplace
About This Home
Equipped with a washer, dryer, refrigerator, and furniture ! ! This condo offers easy-to-access area and is located within the highly regarded Plano West school district. The interior is warm and inviting with elegant finishes , including granite countertops in both the kitchen and bathroom, stainless steel appliances in the kitchen, and ceramic tile in the bath areas. The home also features vaulted ceilings, a pleasant patio that opens to the courtyard, and a charming red-tile roof throughout the community.
Listing Agent
RE/MAX Dallas Suburbs Brokerage Phone: 972-295-0825 License #0802587 Listed on: 11/21/2025

Condo Details
Home Type
- Condominium
Est. Annual Taxes
- $5,009
Year Built
- Built in 1982
Lot Details
- Block Wall Fence
- Brick Fence
Home Design
- Traditional Architecture
- Brick Exterior Construction
- Slab Foundation
- Composition Roof
- Wood Siding
Interior Spaces
- 1,029 Sq Ft Home
- 2-Story Property
- Wood Burning Fireplace
Kitchen
- Microwave
- Dishwasher
- Trash Compactor
- Disposal
Flooring
- Carpet
- Laminate
- Ceramic Tile
Bedrooms and Bathrooms
- 2 Bedrooms
Parking
- 2 Carport Spaces
- Assigned Parking
Schools
- Mitchell Elementary School
- Shepton High School
Utilities
- Central Heating and Cooling System
- Cable TV Available
Listing and Financial Details
- Residential Lease
- Property Available on 11/21/25
- Tenant pays for electricity
- Legal Lot and Block 104 / A
- Assessor Parcel Number R067800110401
Community Details
Overview
- Association fees include all facilities, management
- Advanced Association Management Association
- La Buea Vida Subdivision
Pet Policy
- Breed Restrictions
Map
Source: North Texas Real Estate Information Systems (NTREIS)
MLS Number: 21118766
APN: R-0678-001-1040-1
- 18240 Midway Rd Unit 603
- 18240 Midway Rd Unit 204
- 18240 Midway Rd Unit 205
- 18240 Midway Rd Unit 902
- 4055 Seabury Dr
- 4108 Seabury Dr
- 4035 Cedarview Rd
- 3916 Granbury Dr
- 4050 Frankford Rd Unit 608
- 18167 Whispering Gables Ln
- 3907 Granbury Dr
- 18515 Park Grove Ln
- 18212 Muir Cir
- 18083 Whispering Gables Ln
- 18040 Midway Rd Unit 229
- 18040 Midway Rd Unit 195
- 18040 Midway Rd Unit 160
- 18040 Midway Rd Unit 120
- 18040 Midway Rd Unit 225
- 4219 Hollow Oak Dr
- 18240 Midway Rd Unit 904
- 18240 Midway Rd Unit 606
- 18240 Midway Rd Unit 905
- 4031 Joshua Ln
- 4050 Frankford Rd Unit 1108
- 18175 Midway Rd
- 18111 Whispering Gables Ln
- 18212 Muir Cir
- 18040 Midway Rd Unit 145
- 18040 Midway Rd Unit 195
- 18081 Midway Rd
- 18024 Whispering Gables Ln
- 4007 Kirkmeadow Ln
- 3910 Saint Christopher Ln
- 3840 Frankford Rd
- 3939 Briargrove Ln
- 4232 Briarbend Rd
- 18665 Midway Rd
- 4010 Windhaven Ln
- 4247 Millview Ln
