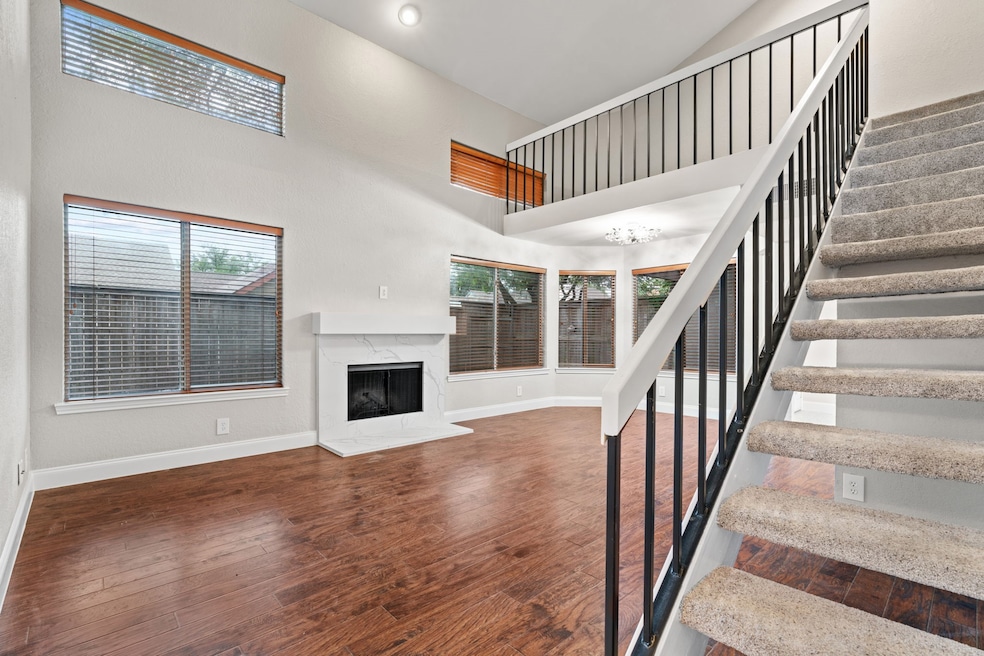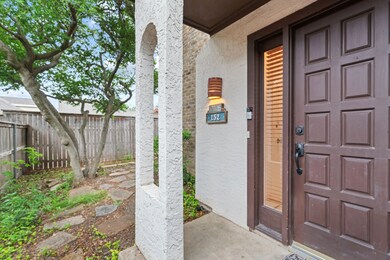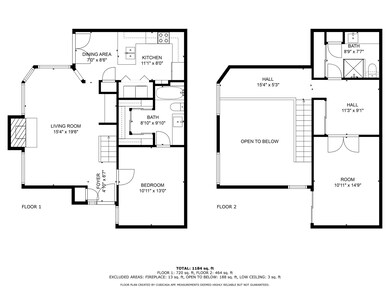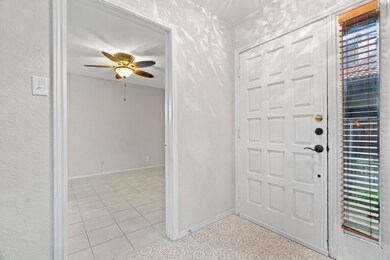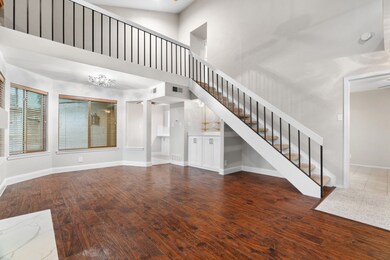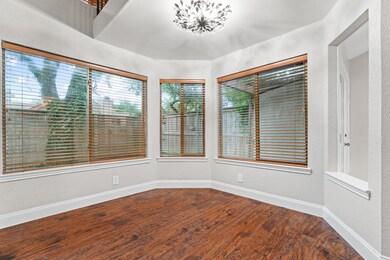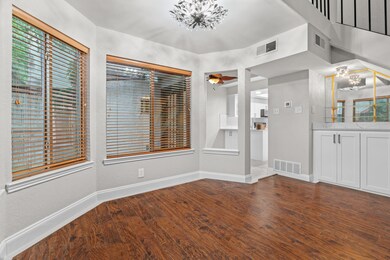18040 Midway Rd Unit 152 Dallas, TX 75287
Bent Tree NeighborhoodHighlights
- Engineered Wood Flooring
- Mediterranean Architecture
- Community Pool
- Mitchell Elementary School Rated A
- Loft
- Covered patio or porch
About This Home
Discover this beautifully updated 2-bed, 2-bath unit in prime North Dallas, just minutes from major tollways for an easy commute. One bedroom features a bonus nook—perfect for a home office—plus a spacious loft ideal as a second workspace or cozy lounge. Enjoy the convenience of a 1-car garage and an extra parking spot. Stylish, functional, and in a location you’ll love to call home. Water & Trash is covered in the HOA, which is covered by landlord.
Listing Agent
Keller Williams Realty DPR Brokerage Phone: 682-438-3842 License #0744732

Condo Details
Home Type
- Condominium
Est. Annual Taxes
- $5,730
Year Built
- Built in 1984
Parking
- 1 Car Garage
- Assigned Parking
Home Design
- Mediterranean Architecture
- Slab Foundation
- Stucco
Interior Spaces
- 1,442 Sq Ft Home
- 2-Story Property
- Wet Bar
- Ceiling Fan
- Wood Burning Fireplace
- Loft
Kitchen
- Electric Range
- Microwave
- Dishwasher
- Disposal
Flooring
- Engineered Wood
- Carpet
- Ceramic Tile
Bedrooms and Bathrooms
- 2 Bedrooms
- 2 Full Bathrooms
Laundry
- Dryer
- Washer
Home Security
Outdoor Features
- Balcony
- Covered patio or porch
Schools
- Mitchell Elementary School
- Shepton High School
Utilities
- Central Heating and Cooling System
Listing and Financial Details
- Residential Lease
- Tenant pays for cable TV, electricity
- 12 Month Lease Term
- Legal Lot and Block 152 / U
- Assessor Parcel Number R124602115201
Community Details
Overview
- Association fees include all facilities
- Midway Villas Subdivision
Recreation
- Community Pool
Pet Policy
- Breed Restrictions
Security
- Fire and Smoke Detector
Map
Source: North Texas Real Estate Information Systems (NTREIS)
MLS Number: 20925709
APN: R-1246-021-1520-1
- 18040 Midway Rd Unit 176
- 18040 Midway Rd Unit 111
- 18040 Midway Rd Unit 239
- 18040 Midway Rd Unit 123
- 3902 Saint Christopher Ln
- 3911 Saint Christopher Ln
- 3912 Saint Christopher Ln
- 18004 Windtop Ln
- 4050 Frankford Rd Unit 208
- 4050 Frankford Rd Unit 1004
- 18055 Whispering Gables Ln
- 4006 Saint Christopher Ln
- 18171 Whispering Gables Ln
- 4115 Hollow Oak Dr
- 4142 Briargrove Ln
- 18240 Midway Rd Unit 103
- 18240 Midway Rd Unit 603
- 18240 Midway Rd Unit 606
- 4028 Saint Christopher Ln
- 4035 Saint Christopher Ln
