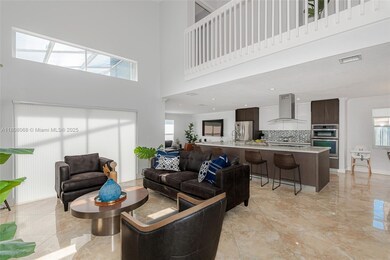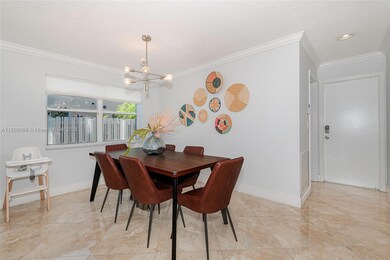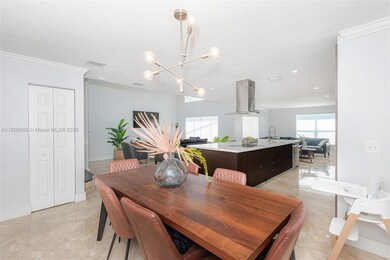18045 SW 29th Ct Miramar, FL 33029
Silver Lakes NeighborhoodHighlights
- Gated Community
- No HOA
- 2 Car Attached Garage
- Silver Lakes Elementary School Rated A-
- Community Pool
- Cooling Available
About This Home
Live comfortably in this beautifully maintained 4-bedroom, 2-bathroom home located in the highly desirable Silver Lakes community ( Sapphire Sound ) of Miramar. With a spacious layout and modern upgrades, this home offers the perfect blend of style, convenience, and family-friendly living.Step into an open-concept floor plan featuring tile, & laminate flooring throughout. The living and dining areas flow effortlessly into a modern kitchen equipped with stainless steel appliances, sleek countertops, —ideal for both everyday meals and entertaining.Enjoy abundant natural light, inviting color palettes, and the comfort of a newer air conditioning system and water heater. There is a screened patio in the backyard for private outdoor retreat, perfect for gatherings or relaxing evenings.
Home Details
Home Type
- Single Family
Est. Annual Taxes
- $11,382
Year Built
- Built in 1996
Lot Details
- 6,267 Sq Ft Lot
- Property is zoned PUD
Parking
- 2 Car Attached Garage
- Automatic Garage Door Opener
Home Design
- Concrete Block And Stucco Construction
Interior Spaces
- 2,347 Sq Ft Home
- Ceiling Fan
- Blinds
- Combination Dining and Living Room
- Tile Flooring
Kitchen
- Electric Range
- Microwave
- Dishwasher
Bedrooms and Bathrooms
- 4 Bedrooms
Laundry
- Dryer
- Washer
Utilities
- Cooling Available
- Heating Available
- Electric Water Heater
Listing and Financial Details
- Property Available on 6/1/25
- 1 Year With Renewal Option Lease Term
- Assessor Parcel Number 514030080990
Community Details
Overview
- No Home Owners Association
- Silver Lakes Phase Iii Subdivision
- Maintained Community
- The community has rules related to no recreational vehicles or boats
Recreation
- Community Pool
Pet Policy
- Breed Restrictions
Security
- Card or Code Access
- Gated Community
Map
Source: MIAMI REALTORS® MLS
MLS Number: A11808068
APN: 51-40-30-08-0990
- 3027 SW 179th Ave
- 17967 SW 30th Ct
- 17914 SW 29th Ct
- 18091 SW 33rd St
- 17933 SW 33rd Ct
- 3372 SW 179th Ave
- 3118 SW 176th Way
- 2747 SW 177th Ave
- 18271 SW 27th St
- 17564 SW 29th Ln
- 3408 SW 175th Ave
- 3224 SW 175th Ave
- 2633 SW 177th Terrace
- 17468 SW 28th Ct
- 17381 SW 33rd St
- 17946 SW 35th Dr
- 2167 SW 176th Terrace
- 17947 SW 36th St
- 17937 SW 36th St
- 2447 SW 177th Ave







