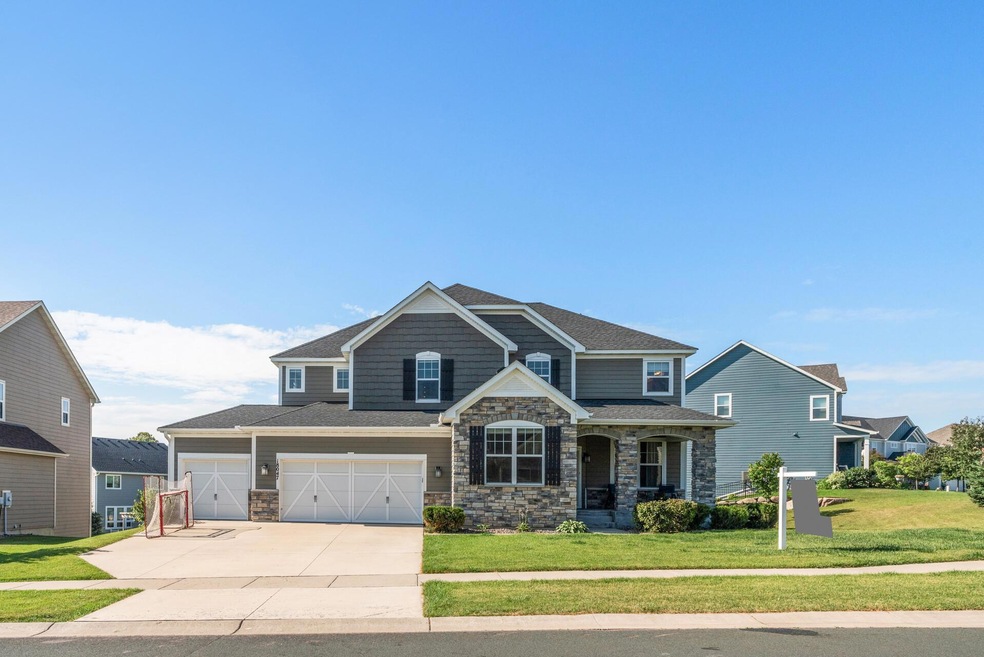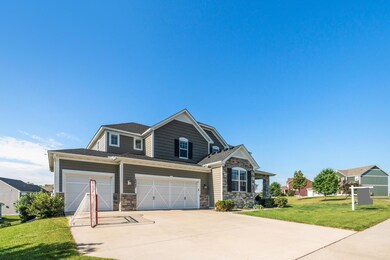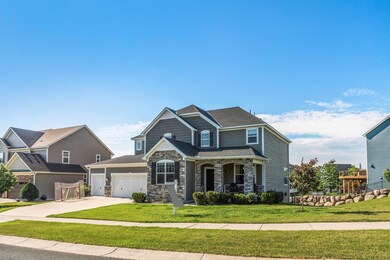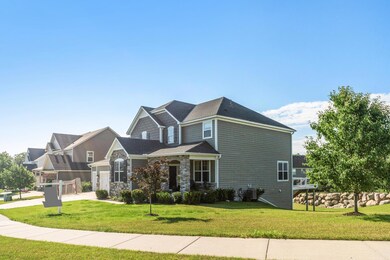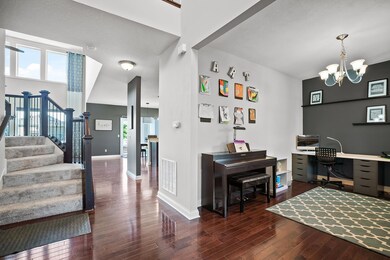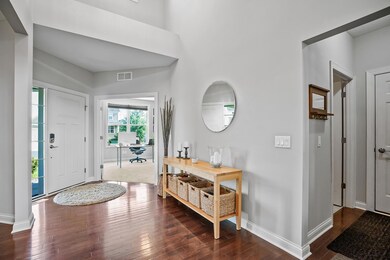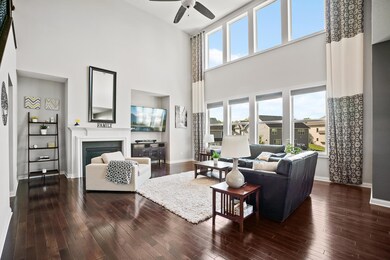
18047 72nd Place N Maple Grove, MN 55311
About This Home
As of August 2022Don’t miss this opportunity to be in the highly sought-after Maple Brook Development! This stunning home will grab your attention the minute you walk in the door with its soaring 2 story great room, wall of windows for tons of natural light and cozy gas firepl. New carpet in office,stairs,and upper level. A true Chef’s kitchen: gas cooktop, double ovens, breakfast bar, ctr island, walk-in pantry, granite counters and stainless-steel appliances. Formal dining and office complete the main flr. Impressive upper lvl w/ 4 large beds, all w/ walk-in closets. Huge master suite, separate tub/shower,and double sinks. Fully finished w/o Lower-lvl w/ kitchenette, large island, full bath, huge fam room and adtl bed for possible mother in-law suite. Oversized 4 CAR TANDEM GARAGE, 16x14 deck, beautiful exterior stonework and trendy color palette. Let’s not forget the community pool, playground, basketball court and baseball fields. Excellent location! Hurry this one won't last! See Supplements!
Home Details
Home Type
Single Family
Est. Annual Taxes
$8,196
Year Built
2014
Lot Details
0
HOA Fees
$76 per month
Parking
4
Listing Details
- Type: Residential
- Property Subtype 1: Single Family Residence
- Cooling System: Central Air
- Garage Spaces: 4
- Accessibility Features: None
- Fireplaces: 1
- Water Source: City Water/Connected
- Fee Frequency: Monthly
- Year Built: 2014
- Above Grade Finished Sq Ft: 2854
- Unit Levels: Two
- New Construction: No
- FractionalOwnershipYN: No
- Rental License?: No
- InternetOptions: Cable
- Special Features: None
- Property Sub Type: Detached
Interior Features
- Basement: Finished, Concrete, Sump Pump, Walkout
- Appliances: Cooktop, Dishwasher, Disposal, Dryer, Electric Water Heater, Freezer, Water Filtration System, Microwave, Refrigerator, Wall Oven, Washer, Water Softener Owned
- Fireplace Features: Family Room, Gas
- Living Area: 4165
- Fireplace: Yes
- Below Grade Finished Sq Ft: 1311
- Basement YN: Yes
- Dining Room Type: Living Room, Dining Room, Kitchen, Bedroom 1, Bedroom 2, Bedroom 3, Bedroom 4, Informal Dining Room, Den, Deck
- SqFtTotal: 4352.00
Beds/Baths
- Full Bathrooms: 3
- Half Bathrooms: 1
- Total Bedrooms: 5
Exterior Features
- Roof: Asphalt
- ConstructionMaterialsDesc: Concrete
Garage/Parking
- Parking Features: Attached Garage, Concrete, Tandem
- Garage Square Feet: 1017
Utilities
- Heating: Forced Air
- Sewer: City Sewer/Connected
- Fuel: Natural Gas
Condo/Co-op/Association
- HOA Fee Includes: Professional Mgmt, Recreation Facility, Shared Amenities
- Phone: 763-449-9100
- Association Fee: 76
- Association: Yes
- Amenities Unit: Cable,Ceiling Fan(s),Deck,Exercise Room,Hardwood Floors,Kitchen Center Island,Primary Bedroom Walk-In Closet,Paneled Doors,Porch,In-Ground Sprinkler,Vaulted Ceiling(s),Washer/Dryer Hookup,Walk-In Closet
Association/Amenities
- HOA Management Co: Omega Property Management
Schools
- Junior High Dist: Osseo
- SchoolDistrictNumber: 279
- SchoolDistrictPhone: 763-391-7000
Lot Info
- PropertyAttachedYN: No
- Lot Size: 189x120x27x140
- Lot Size Sq Ft: 14810.4
- Land Lease: No
- Lot Features: Irregular Lot
- Additional Parcels: No
- Zoning Description: Residential-Single Family
- ResoLotSizeUnits: Acres
- AssessmentPending: Unknown
- Yearly/Seasonal: Yearly
Building Info
- Construction Materials: Brick/Stone, Fiber Board
Tax Info
- Tax Year: 2022
- Assessor Parcel Number: 3011922420068
- Tax Annual Amount: 6342
- TaxWithAssessments: 6342.1800
Ownership History
Purchase Details
Home Financials for this Owner
Home Financials are based on the most recent Mortgage that was taken out on this home.Purchase Details
Purchase Details
Home Financials for this Owner
Home Financials are based on the most recent Mortgage that was taken out on this home.Similar Homes in the area
Home Values in the Area
Average Home Value in this Area
Purchase History
| Date | Type | Sale Price | Title Company |
|---|---|---|---|
| Deed | $720,000 | -- | |
| Warranty Deed | $720,000 | -- | |
| Warranty Deed | $507,523 | Pgp Title Inc |
Mortgage History
| Date | Status | Loan Amount | Loan Type |
|---|---|---|---|
| Previous Owner | $433,458 | New Conventional | |
| Previous Owner | $400,500 | New Conventional | |
| Previous Owner | $406,019 | New Conventional |
Property History
| Date | Event | Price | Change | Sq Ft Price |
|---|---|---|---|---|
| 08/24/2022 08/24/22 | Sold | $720,000 | -0.7% | $173 / Sq Ft |
| 07/01/2022 07/01/22 | Pending | -- | -- | -- |
| 07/01/2022 07/01/22 | For Sale | $724,900 | +42.8% | $174 / Sq Ft |
| 05/15/2014 05/15/14 | Sold | $507,524 | -1.5% | $178 / Sq Ft |
| 02/04/2014 02/04/14 | Pending | -- | -- | -- |
| 01/02/2014 01/02/14 | For Sale | $515,194 | -- | $181 / Sq Ft |
Tax History Compared to Growth
Tax History
| Year | Tax Paid | Tax Assessment Tax Assessment Total Assessment is a certain percentage of the fair market value that is determined by local assessors to be the total taxable value of land and additions on the property. | Land | Improvement |
|---|---|---|---|---|
| 2023 | $8,196 | $666,200 | $177,800 | $488,400 |
| 2022 | $6,342 | $680,600 | $178,700 | $501,900 |
| 2021 | $6,095 | $518,700 | $106,000 | $412,700 |
| 2020 | $6,550 | $493,800 | $96,000 | $397,800 |
| 2019 | $6,564 | $503,300 | $126,000 | $377,300 |
| 2018 | $6,551 | $476,600 | $115,000 | $361,600 |
| 2017 | $6,925 | $472,800 | $144,000 | $328,800 |
| 2016 | $7,258 | $488,600 | $144,000 | $344,600 |
| 2015 | $1,900 | $144,000 | $144,000 | $0 |
| 2014 | -- | $84,500 | $84,500 | $0 |
Agents Affiliated with this Home
-

Seller's Agent in 2022
Tami Biegert
LPT Realty, LLC
(612) 718-3876
2 in this area
80 Total Sales
-

Buyer's Agent in 2022
Josh Pomerleau
JPW Realty
(763) 463-7580
82 in this area
1,378 Total Sales
-

Buyer Co-Listing Agent in 2022
Matthew Healy
JPW Realty
(763) 232-6415
38 in this area
244 Total Sales
-
S
Seller's Agent in 2014
Shannon Huber
Pulte Homes Of Minnesota, LLC
-
R
Buyer's Agent in 2014
Rhonda Holm
Edina Realty, Inc.
Map
Source: NorthstarMLS
MLS Number: 6228397
APN: 30-119-22-42-0068
- 18032 72nd Place N
- 18147 73rd Place N
- 17772 71st Ave N
- 17991 70th Place N
- 7205 Walnut Grove Way N
- 7186 Walnut Grove Way N
- 7174 Walnut Grove Way N
- 7157 Walnut Grove Way N
- 17980 69th Place N
- 7243 Kimberly Ln N
- 7499 Peony Ln N
- 17907 69th Place N
- 17417 72nd Ave N Unit 205
- 17397 73rd Place N
- 7461 Merrimac Ln N
- 17248 72nd Ave N Unit 1405
- 17264 72nd Ave N
- 17283 72nd Ave N Unit 1906
- 17641 69th Place N Unit 406
- 17208 72nd Ave N
