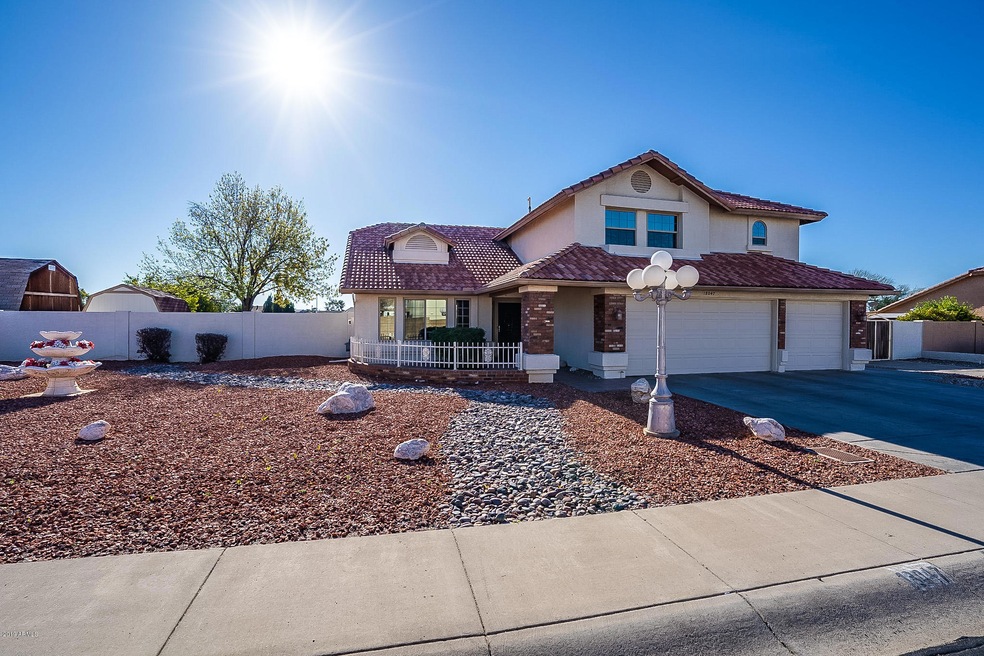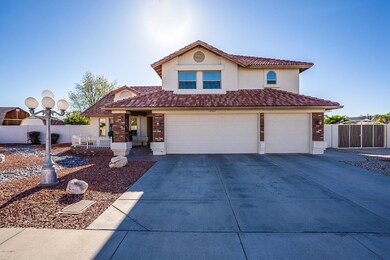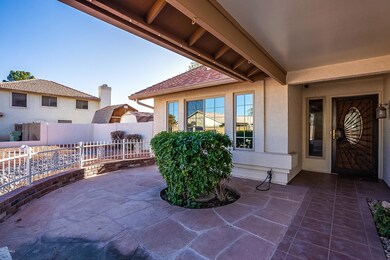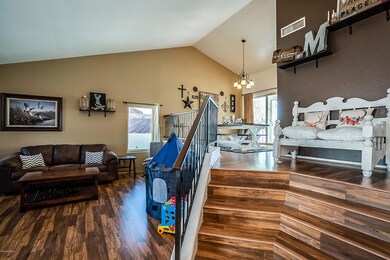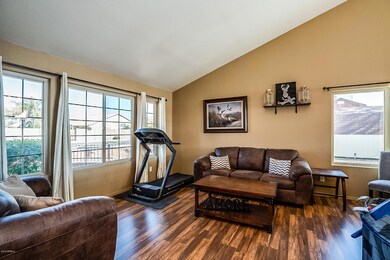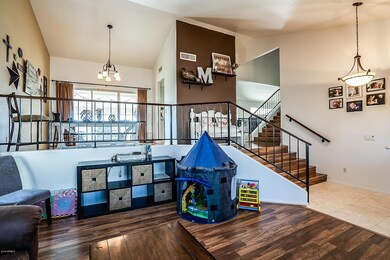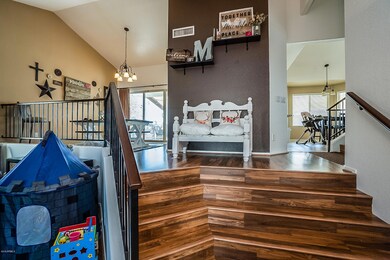
18047 N 63rd Dr Glendale, AZ 85308
Arrowhead NeighborhoodHighlights
- Heated Spa
- RV Access or Parking
- Vaulted Ceiling
- Greenbrier Elementary School Rated A-
- 0.42 Acre Lot
- No HOA
About This Home
As of April 2019Large Tri-Level home on hard to find near 1/2 acre lot. Wood Laminate floors and tile,vaulted ceilings, formal living and dining area. Kitchen open to family room, eat in area, granite countertops, tile backsplash, white cabinets, stainless appliances and center island. Fireplace in light and bright family room. Master suite boasts separate shower and tub, dual sinks and walk in closet. Detached 28'X32' workshop w/ 3/4 bath and evap cooler! Workshop has 2 car garage door. RV Gate, Resort style backyard with pebble tec pool & spa, gas fireplace. Large Storage shed! Bridal path behind home.
Last Agent to Sell the Property
Kyle Van Dusen
HomeSmart License #SA672009000 Listed on: 03/06/2019

Home Details
Home Type
- Single Family
Est. Annual Taxes
- $2,407
Year Built
- Built in 1994
Lot Details
- 0.42 Acre Lot
- Desert faces the front of the property
- Block Wall Fence
- Front and Back Yard Sprinklers
Parking
- 3 Car Detached Garage
- Garage Door Opener
- RV Access or Parking
Home Design
- Wood Frame Construction
- Tile Roof
- Stucco
Interior Spaces
- 2,376 Sq Ft Home
- 3-Story Property
- Central Vacuum
- Vaulted Ceiling
- Ceiling Fan
- Gas Fireplace
- Solar Screens
- Family Room with Fireplace
- Security System Owned
- Washer and Dryer Hookup
Kitchen
- Eat-In Kitchen
- Kitchen Island
Flooring
- Laminate
- Tile
Bedrooms and Bathrooms
- 4 Bedrooms
- Primary Bathroom is a Full Bathroom
- 4 Bathrooms
- Dual Vanity Sinks in Primary Bathroom
- Bathtub With Separate Shower Stall
Pool
- Heated Spa
- Heated Pool
Outdoor Features
- Covered patio or porch
- Outdoor Storage
Schools
- Greenbrier Elementary School
- Highland Lakes Middle School
- Deer Valley High School
Utilities
- Central Air
- Heating System Uses Natural Gas
- Water Purifier
- High Speed Internet
- Cable TV Available
Community Details
- No Home Owners Association
- Association fees include no fees
- Built by Lennar
- Sunset Vista Unit 6 Mcr 3 Subdivision
Listing and Financial Details
- Tax Lot 334
- Assessor Parcel Number 200-47-159
Ownership History
Purchase Details
Purchase Details
Purchase Details
Purchase Details
Home Financials for this Owner
Home Financials are based on the most recent Mortgage that was taken out on this home.Purchase Details
Home Financials for this Owner
Home Financials are based on the most recent Mortgage that was taken out on this home.Purchase Details
Home Financials for this Owner
Home Financials are based on the most recent Mortgage that was taken out on this home.Purchase Details
Home Financials for this Owner
Home Financials are based on the most recent Mortgage that was taken out on this home.Purchase Details
Home Financials for this Owner
Home Financials are based on the most recent Mortgage that was taken out on this home.Purchase Details
Home Financials for this Owner
Home Financials are based on the most recent Mortgage that was taken out on this home.Purchase Details
Home Financials for this Owner
Home Financials are based on the most recent Mortgage that was taken out on this home.Purchase Details
Home Financials for this Owner
Home Financials are based on the most recent Mortgage that was taken out on this home.Similar Homes in the area
Home Values in the Area
Average Home Value in this Area
Purchase History
| Date | Type | Sale Price | Title Company |
|---|---|---|---|
| Special Warranty Deed | -- | None Listed On Document | |
| Quit Claim Deed | -- | None Listed On Document | |
| Quit Claim Deed | -- | -- | |
| Interfamily Deed Transfer | -- | None Available | |
| Interfamily Deed Transfer | -- | None Available | |
| Warranty Deed | $450,000 | Fidelity Natl Ttl Agcy Inc | |
| Warranty Deed | $399,900 | Great American Title Agency | |
| Warranty Deed | $448,000 | Arizona Title Agency Inc | |
| Interfamily Deed Transfer | -- | Arizona Title Agency Inc | |
| Interfamily Deed Transfer | -- | Arizona Title Agency Inc | |
| Warranty Deed | $390,000 | Arizona Title Agency Inc | |
| Joint Tenancy Deed | $167,465 | First Southwestern Title | |
| Warranty Deed | -- | First Southwestern Title |
Mortgage History
| Date | Status | Loan Amount | Loan Type |
|---|---|---|---|
| Previous Owner | $399,000 | New Conventional | |
| Previous Owner | $405,000 | New Conventional | |
| Previous Owner | $279,900 | New Conventional | |
| Previous Owner | $351,000 | New Conventional | |
| Previous Owner | $67,200 | Stand Alone Second | |
| Previous Owner | $358,400 | New Conventional | |
| Previous Owner | $316,350 | Fannie Mae Freddie Mac | |
| Previous Owner | $125,000 | Stand Alone Second | |
| Previous Owner | $312,000 | Purchase Money Mortgage | |
| Previous Owner | $312,000 | Purchase Money Mortgage | |
| Previous Owner | $132,800 | New Conventional |
Property History
| Date | Event | Price | Change | Sq Ft Price |
|---|---|---|---|---|
| 04/12/2019 04/12/19 | Sold | $450,000 | +1.1% | $189 / Sq Ft |
| 03/06/2019 03/06/19 | For Sale | $444,900 | +11.3% | $187 / Sq Ft |
| 06/06/2017 06/06/17 | Sold | $399,900 | -2.5% | $168 / Sq Ft |
| 04/10/2017 04/10/17 | Pending | -- | -- | -- |
| 04/10/2017 04/10/17 | For Sale | $410,000 | -- | $173 / Sq Ft |
Tax History Compared to Growth
Tax History
| Year | Tax Paid | Tax Assessment Tax Assessment Total Assessment is a certain percentage of the fair market value that is determined by local assessors to be the total taxable value of land and additions on the property. | Land | Improvement |
|---|---|---|---|---|
| 2025 | $2,516 | $31,265 | -- | -- |
| 2024 | $2,494 | $29,776 | -- | -- |
| 2023 | $2,494 | $45,180 | $9,030 | $36,150 |
| 2022 | $2,428 | $35,880 | $7,170 | $28,710 |
| 2021 | $2,559 | $33,450 | $6,690 | $26,760 |
| 2020 | $2,531 | $29,810 | $5,960 | $23,850 |
| 2019 | $2,468 | $29,300 | $5,860 | $23,440 |
| 2018 | $2,407 | $27,070 | $5,410 | $21,660 |
| 2017 | $2,342 | $24,880 | $4,970 | $19,910 |
| 2016 | $2,222 | $24,160 | $4,830 | $19,330 |
| 2015 | $2,060 | $22,280 | $4,450 | $17,830 |
Agents Affiliated with this Home
-
K
Seller's Agent in 2019
Kyle Van Dusen
HomeSmart
-
Virginia Gorr

Buyer's Agent in 2019
Virginia Gorr
Century 21 Arizona Foothills
(480) 650-2538
1 in this area
64 Total Sales
-
Monique Walker

Seller's Agent in 2017
Monique Walker
RE/MAX
(602) 413-8195
8 in this area
611 Total Sales
-
Becky Wolf
B
Buyer's Agent in 2017
Becky Wolf
Locality Real Estate
(480) 767-3491
1 in this area
62 Total Sales
-
R
Buyer's Agent in 2017
Rebecca Wolf
Arizona Gateway Real Estate
Map
Source: Arizona Regional Multiple Listing Service (ARMLS)
MLS Number: 5892088
APN: 200-47-159
- 18161 N 63rd Ln
- 6366 W Saint John Ave
- 5922 W Michelle Dr
- 6352 W Campo Bello Dr
- 17458 N 64th Dr
- 18375 N 59th Dr
- 17790 N 66th Ln
- 6006 W Kimberly Way
- 17205 N 66th Ave
- 6015 W Sack Dr
- 17770 N 66th Ln
- 5751 W Muriel Dr
- 17032 N 66th Ave
- 17244 N 66th Ln
- 6172 W Kerry Ln
- 6030 W Topeka Dr
- 6720 W Mcrae Way
- 17016 N 66th Terrace
- 5654 W Villa Theresa Dr
- 6719 W Sack Dr
