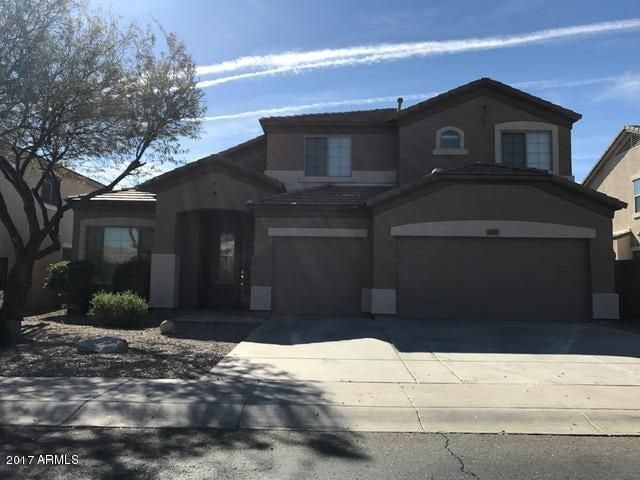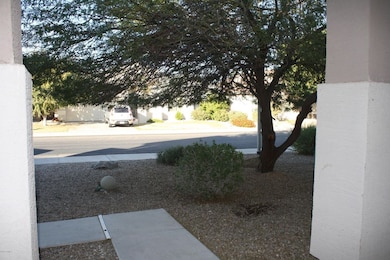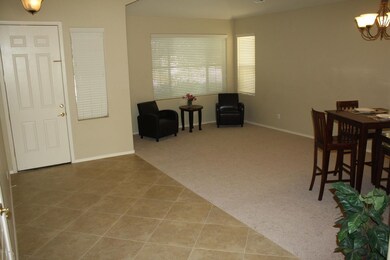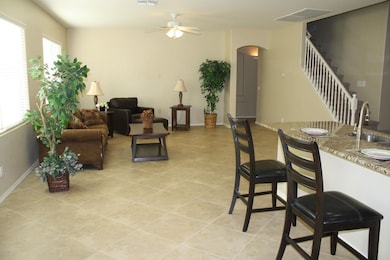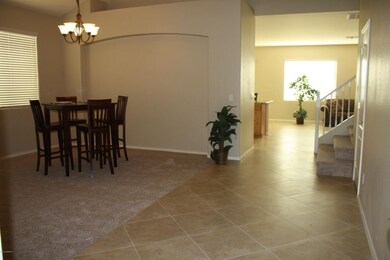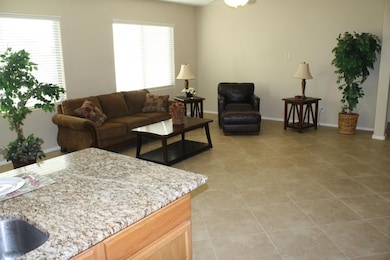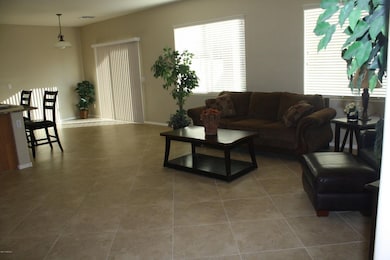
18047 W Caribbean Ln Surprise, AZ 85388
Highlights
- Vaulted Ceiling
- Granite Countertops
- Solar Screens
- Main Floor Primary Bedroom
- Eat-In Kitchen
- Tile Flooring
About This Home
As of April 2021BACK ON THE MARKET!! BUYER COULDN'T PERFORM!! Welcome to Caribbean Lane! This Beautiful 2 Story home has 5 Bedrooms 3.5 bathrooms, 3 Car Garage, 2874 Sfqt with a Great Open Floor Plan with the Family Room attached to the kitchen area, Kitchen has Granite counter tops with Canned lighting, 20 Inch Tile in all the right places, New Carpet throughout, Newly Exterior Paint, Interior Two Tone paint.Very large loft/Game Room Upstairs. This home has 2 Master Bedrooms One Downstairs and the other is upstairs both of them have full bathrooms, Rear Patio Overlooks Large Private Backyard w/ Grass Play Area. Quiet Neighborhood in close Proximity to Loop 303, Great Schools, and Shopping/Dining/Entertainment!
.
Home Details
Home Type
- Single Family
Est. Annual Taxes
- $1,456
Year Built
- Built in 2005
Lot Details
- 6,930 Sq Ft Lot
- Desert faces the front of the property
- Block Wall Fence
- Front and Back Yard Sprinklers
- Grass Covered Lot
HOA Fees
- $60 Monthly HOA Fees
Parking
- 3 Car Garage
Home Design
- Wood Frame Construction
- Tile Roof
- Stucco
Interior Spaces
- 2,874 Sq Ft Home
- 2-Story Property
- Vaulted Ceiling
- Solar Screens
Kitchen
- Eat-In Kitchen
- Built-In Microwave
- Kitchen Island
- Granite Countertops
Flooring
- Carpet
- Tile
Bedrooms and Bathrooms
- 5 Bedrooms
- Primary Bedroom on Main
- Primary Bathroom is a Full Bathroom
- 3.5 Bathrooms
Schools
- Dysart Elementary School
- Cimarron Springs Elementary Middle School
- Willow Canyon High School
Utilities
- Refrigerated Cooling System
- Heating System Uses Natural Gas
- Cable TV Available
Listing and Financial Details
- Tax Lot 63
- Assessor Parcel Number 502-03-263
Community Details
Overview
- Association fees include no fees
- Sierra Montana HOA, Phone Number (480) 551-4300
- Built by Montablano Homes
- Sierra Montana Parcel 1 Subdivision
Recreation
- Bike Trail
Ownership History
Purchase Details
Home Financials for this Owner
Home Financials are based on the most recent Mortgage that was taken out on this home.Purchase Details
Home Financials for this Owner
Home Financials are based on the most recent Mortgage that was taken out on this home.Purchase Details
Home Financials for this Owner
Home Financials are based on the most recent Mortgage that was taken out on this home.Purchase Details
Purchase Details
Purchase Details
Home Financials for this Owner
Home Financials are based on the most recent Mortgage that was taken out on this home.Purchase Details
Home Financials for this Owner
Home Financials are based on the most recent Mortgage that was taken out on this home.Purchase Details
Home Financials for this Owner
Home Financials are based on the most recent Mortgage that was taken out on this home.Purchase Details
Similar Homes in the area
Home Values in the Area
Average Home Value in this Area
Purchase History
| Date | Type | Sale Price | Title Company |
|---|---|---|---|
| Warranty Deed | $385,000 | Lawyers Title Of Arizona Inc | |
| Warranty Deed | -- | Lawyers Title Of Arizona Inc | |
| Warranty Deed | $254,000 | Lawyers Title | |
| Warranty Deed | -- | None Available | |
| Warranty Deed | -- | None Available | |
| Warranty Deed | -- | None Available | |
| Warranty Deed | -- | None Available | |
| Special Warranty Deed | $306,700 | Chicago Title Insurance Co | |
| Warranty Deed | -- | First American Title Ins Co |
Mortgage History
| Date | Status | Loan Amount | Loan Type |
|---|---|---|---|
| Open | $17,660 | FHA | |
| Open | $374,440 | FHA | |
| Previous Owner | $244,450 | New Conventional | |
| Previous Owner | $249,399 | FHA | |
| Previous Owner | $248,675 | Credit Line Revolving | |
| Previous Owner | $245,360 | New Conventional |
Property History
| Date | Event | Price | Change | Sq Ft Price |
|---|---|---|---|---|
| 07/10/2025 07/10/25 | Price Changed | $475,000 | -1.0% | $165 / Sq Ft |
| 05/14/2025 05/14/25 | For Sale | $480,000 | +24.7% | $167 / Sq Ft |
| 04/21/2021 04/21/21 | Sold | $385,000 | 0.0% | $134 / Sq Ft |
| 03/07/2021 03/07/21 | Pending | -- | -- | -- |
| 03/05/2021 03/05/21 | For Sale | $384,900 | +51.5% | $134 / Sq Ft |
| 03/29/2017 03/29/17 | Sold | $254,000 | +1.6% | $88 / Sq Ft |
| 02/22/2017 02/22/17 | Pending | -- | -- | -- |
| 02/14/2017 02/14/17 | For Sale | $249,990 | 0.0% | $87 / Sq Ft |
| 02/12/2017 02/12/17 | Pending | -- | -- | -- |
| 02/10/2017 02/10/17 | For Sale | $249,990 | 0.0% | $87 / Sq Ft |
| 01/15/2015 01/15/15 | Rented | $1,250 | 0.0% | -- |
| 01/11/2015 01/11/15 | Under Contract | -- | -- | -- |
| 12/10/2014 12/10/14 | For Rent | $1,250 | -- | -- |
Tax History Compared to Growth
Tax History
| Year | Tax Paid | Tax Assessment Tax Assessment Total Assessment is a certain percentage of the fair market value that is determined by local assessors to be the total taxable value of land and additions on the property. | Land | Improvement |
|---|---|---|---|---|
| 2025 | $1,686 | $21,128 | -- | -- |
| 2024 | $1,638 | $20,122 | -- | -- |
| 2023 | $1,638 | $35,620 | $7,120 | $28,500 |
| 2022 | $1,622 | $26,760 | $5,350 | $21,410 |
| 2021 | $1,714 | $24,270 | $4,850 | $19,420 |
| 2020 | $1,694 | $22,920 | $4,580 | $18,340 |
| 2019 | $1,638 | $20,820 | $4,160 | $16,660 |
| 2018 | $1,614 | $20,200 | $4,040 | $16,160 |
| 2017 | $1,539 | $17,730 | $3,540 | $14,190 |
| 2016 | $1,360 | $17,630 | $3,520 | $14,110 |
| 2015 | $1,353 | $16,100 | $3,220 | $12,880 |
Agents Affiliated with this Home
-
J
Seller's Agent in 2025
Jennifer Buck
eXp Realty
-
B
Seller Co-Listing Agent in 2025
Becky Garcia
eXp Realty
-
J
Seller's Agent in 2021
Jennifer Dewaele
PRO-formance Realty Concepts
-
S
Buyer's Agent in 2021
Shannon Cunningham Smith
AZ Performance Realty
-
S
Buyer's Agent in 2021
Shannon Cunningham
Keller Williams Realty Elite
-
H
Seller's Agent in 2017
Helen Leonard
HomeSmart
Map
Source: Arizona Regional Multiple Listing Service (ARMLS)
MLS Number: 5559313
APN: 502-03-263
- 18030 W Caribbean Ln
- 15209 N 181st Dr
- 18041 W Ivy Ln
- 18057 W Port Royale Ln
- 17862 W Caribbean Ln
- 18203 W Port Royale Ln
- 17937 W Westpark Blvd
- 18182 W Desert Ln
- 17826 W Port Royale Ln
- 18306 W Beck Ln
- 18193 W Saguaro Ln
- 18325 W Port au Prince Ln
- 18257 W Mauna Loa Ln
- 17766 W Caribbean Ln
- 18206 W Lisbon Ln
- 17759 W Port Royale Ln
- 18330 W Woodrow Ln
- 15211 N 184th Ct
- 18207 W Marshall Ln
- 18195 W Marshall Ln
