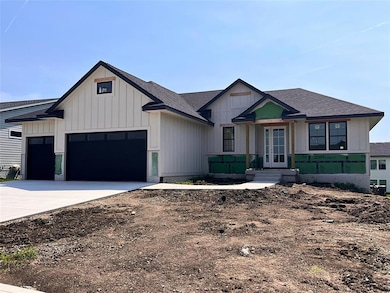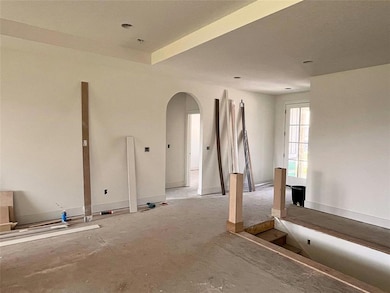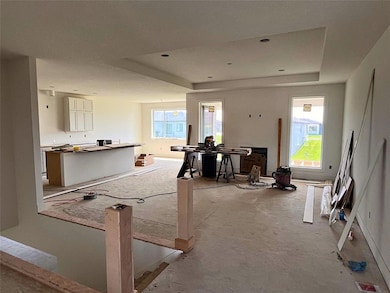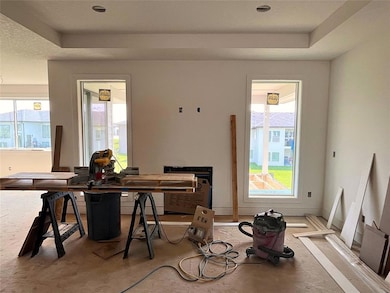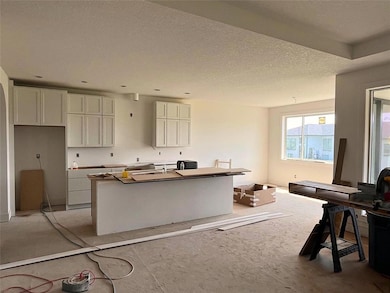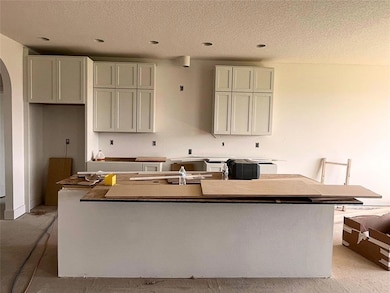Estimated payment $3,851/month
Highlights
- Freestanding Bathtub
- Ranch Style House
- Mud Room
- Shuler Elementary School Rated A
- Wood Flooring
- No HOA
About This Home
This is the ranch you’ve dreamed of and checks all the boxes, with quality craftsmanship that’s second to none, and upgrades around every corner! Through the double entry, you’ll find a unique layout that’s a breath of fresh air with TONS of natural light. The large living room and dining area have wood floors and are open to the kitchen, with large island, a huge pantry with a butler door to the garage and soft-close cabinets. Tucked behind the kitchen is an enviable master suite, with a tray ceiling and spacious ensuite with a tile shower, freestanding tub, dual sinks & large closet. The main level has 2 additional beds & a full bath. The walkout lower level is an entertainer's dream, with large wet bar, theater area and an extra flex area. There are 2 extra beds and full bath along with tons of storage. Outside you’ll find a large composite deck and covered patio. Upgrades include irrigation, Pella Impervia windows, insulated garage & MUCH more! Home heading into trim stage as of 6/24/25.
Home Details
Home Type
- Single Family
Est. Annual Taxes
- $10
Year Built
- Built in 2025
Home Design
- Ranch Style House
- Asphalt Shingled Roof
- Stone Siding
- Cement Board or Planked
Interior Spaces
- 1,933 Sq Ft Home
- Wet Bar
- Gas Fireplace
- Mud Room
- Family Room Downstairs
- Dining Area
- Walk-Out Basement
- Fire and Smoke Detector
- Laundry on main level
Kitchen
- Stove
- Microwave
- Dishwasher
Flooring
- Wood
- Carpet
- Tile
Bedrooms and Bathrooms
- 5 Bedrooms | 3 Main Level Bedrooms
- Freestanding Bathtub
Parking
- 3 Car Attached Garage
- Driveway
Utilities
- Forced Air Heating and Cooling System
- Cable TV Available
Additional Features
- Covered Deck
- 0.26 Acre Lot
Community Details
- No Home Owners Association
- Built by Brothers Company Builders Group
Listing and Financial Details
- Assessor Parcel Number 1222183006
Map
Home Values in the Area
Average Home Value in this Area
Tax History
| Year | Tax Paid | Tax Assessment Tax Assessment Total Assessment is a certain percentage of the fair market value that is determined by local assessors to be the total taxable value of land and additions on the property. | Land | Improvement |
|---|---|---|---|---|
| 2024 | $10 | $600 | $600 | -- |
| 2023 | $10 | $600 | $600 | $0 |
Property History
| Date | Event | Price | List to Sale | Price per Sq Ft | Prior Sale |
|---|---|---|---|---|---|
| 04/04/2025 04/04/25 | Price Changed | $729,000 | +0.6% | $377 / Sq Ft | |
| 04/01/2025 04/01/25 | For Sale | $725,000 | +607.3% | $375 / Sq Ft | |
| 12/29/2022 12/29/22 | Pending | -- | -- | -- | |
| 12/29/2022 12/29/22 | For Sale | $102,500 | 0.0% | -- | |
| 10/21/2022 10/21/22 | Sold | $102,500 | -- | -- | View Prior Sale |
Purchase History
| Date | Type | Sale Price | Title Company |
|---|---|---|---|
| Warranty Deed | $302,500 | -- |
Source: Des Moines Area Association of REALTORS®
MLS Number: 714666
APN: 12-22-183-006
- 3614 163rd St
- 16605 Wilden Dr
- 18272 Tanglewood Dr
- 16215 Monroe Ct
- 16205 Monroe Ct
- 16419 Phoenix Dr
- 16784 Wilden Dr
- 3143 Devonshire Pkwy
- 16565 Briarwood Ct
- 16884 Baxter Dr
- 3920 163rd St
- 00 Douglas Pkwy
- 16538 Boston Pkwy
- 16914 Airline Dr
- 3641 NW 166th St
- 3991 NW 177th Ct
- 15611 Monroe Ct
- 18265 Baxter Place
- 18080 Alpine Dr
- 18241 Baxter Place
- 714 NE Alices Rd
- 835 NE Redwood Blvd
- 1345 E Hickman Rd
- 329 NE Otter Dr
- 327 NE Otter Dr
- 15400 Boston Pkwy
- 500 NE Horizon Dr
- 731 NE Venture Dr
- 255 SE Brick Dr
- 4461 154th St
- 15239 Greenbelt Dr
- 305 NE Kingwood
- 15227 Alpine Dr
- 220 NE Dartmoor Dr
- 4728 167th St
- 4728 NW 167th St
- 3943 NW 181st St
- 430 SE Laurel St
- 1150 SE Olson Dr
- 14300 Holcomb Ave

