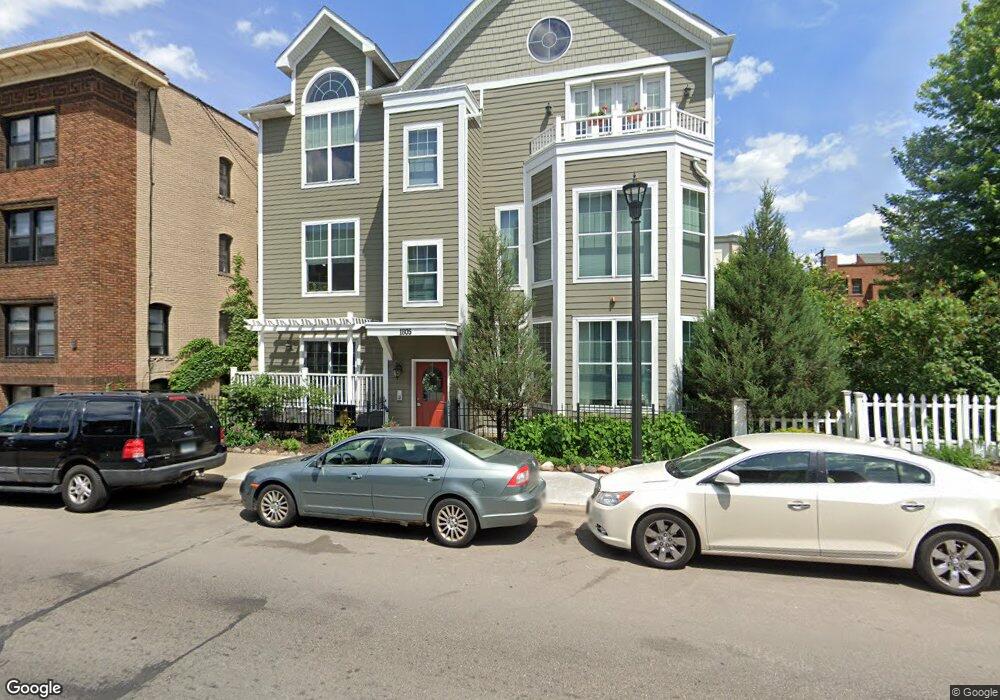1805 3rd Ave S Unit 101 Minneapolis, MN 55404
Stevens Square NeighborhoodEstimated Value: $186,000 - $237,000
1
Bed
1
Bath
902
Sq Ft
$227/Sq Ft
Est. Value
About This Home
This home is located at 1805 3rd Ave S Unit 101, Minneapolis, MN 55404 and is currently estimated at $204,929, approximately $227 per square foot. 1805 3rd Ave S Unit 101 is a home located in Hennepin County with nearby schools including Kenwood Elementary School, Anwatin Middle School, and North High School.
Ownership History
Date
Name
Owned For
Owner Type
Purchase Details
Closed on
Oct 28, 2020
Sold by
Qu Mingyan and Qi Jiwei
Bought by
Hoheisel Hannah
Current Estimated Value
Home Financials for this Owner
Home Financials are based on the most recent Mortgage that was taken out on this home.
Original Mortgage
$199,820
Outstanding Balance
$177,811
Interest Rate
2.8%
Mortgage Type
New Conventional
Estimated Equity
$27,118
Purchase Details
Closed on
Oct 28, 2016
Sold by
Crockett David and Crockett Susan M
Bought by
Qi Steven Shuo and Qu Mingyan
Home Financials for this Owner
Home Financials are based on the most recent Mortgage that was taken out on this home.
Original Mortgage
$137,000
Interest Rate
3.48%
Mortgage Type
New Conventional
Create a Home Valuation Report for This Property
The Home Valuation Report is an in-depth analysis detailing your home's value as well as a comparison with similar homes in the area
Home Values in the Area
Average Home Value in this Area
Purchase History
| Date | Buyer | Sale Price | Title Company |
|---|---|---|---|
| Hoheisel Hannah | $206,000 | Minnesota Title | |
| Qi Steven Shuo | $183,000 | Title Choice Llc | |
| Hoheisel Hannah Hannah | $206,000 | -- |
Source: Public Records
Mortgage History
| Date | Status | Borrower | Loan Amount |
|---|---|---|---|
| Open | Hoheisel Hannah | $199,820 | |
| Previous Owner | Qi Steven Shuo | $137,000 | |
| Closed | Hoheisel Hannah Hannah | $199,820 |
Source: Public Records
Tax History Compared to Growth
Tax History
| Year | Tax Paid | Tax Assessment Tax Assessment Total Assessment is a certain percentage of the fair market value that is determined by local assessors to be the total taxable value of land and additions on the property. | Land | Improvement |
|---|---|---|---|---|
| 2024 | $2,719 | $208,000 | $26,000 | $182,000 |
| 2023 | $2,567 | $213,000 | $26,000 | $187,000 |
| 2022 | $2,981 | $223,000 | $23,000 | $200,000 |
| 2021 | $2,842 | $230,000 | $18,000 | $212,000 |
| 2020 | $2,942 | $217,000 | $13,100 | $203,900 |
| 2019 | $2,859 | $203,000 | $13,100 | $189,900 |
| 2018 | $2,691 | $191,500 | $13,100 | $178,400 |
| 2017 | $2,602 | $169,000 | $14,900 | $154,100 |
| 2016 | $2,594 | $160,500 | $14,900 | $145,600 |
| 2015 | $2,463 | $145,000 | $14,900 | $130,100 |
| 2014 | -- | $123,500 | $14,900 | $108,600 |
Source: Public Records
Map
Nearby Homes
- 1800 Clinton Ave Unit 205
- 1800 Clinton Ave Unit 208
- 1812 Clinton Ave Unit 203
- 1812 Clinton Ave Unit 101
- 1812 Clinton Ave Unit 303
- 1805 3rd Ave S Unit 201
- 1805 3rd Ave S Unit 202
- 308 E 18th St Unit 305
- 1829 3rd Ave S Unit 203
- 1829 3rd Ave S Unit 215
- 1828 Clinton Ave Unit 3
- 1720 3rd Ave S Unit 106
- 2021 3rd Ave S
- 1820 1st Ave S Unit 107
- 1820 1st Ave S Unit 208
- 1820 1st Ave S Unit 102
- 1820 1st Ave S Unit 201
- 111 E Franklin Ave Unit 215
- 15 E Franklin Ave Unit 301
- 15 E Franklin Ave Unit 224
- 1805 3rd Ave S Unit 301
- 1813 3rd Ave S
- 1805 1805 3rd Ave S
- 1800 Clinton Ave Unit 408
- 1800 Clinton Ave Unit 407
- 1800 Clinton Ave Unit 406
- 1800 Clinton Ave Unit 405
- 1800 Clinton Ave Unit 404
- 1800 Clinton Ave Unit 403
- 1800 Clinton Ave Unit 402
- 1800 Clinton Ave Unit 401
- 1800 Clinton Ave Unit 308
- 1800 Clinton Ave Unit 306
- 1800 Clinton Ave Unit 305
- 1800 Clinton Ave Unit 304
- 1800 Clinton Ave Unit 303
- 1800 Clinton Ave Unit 302
- 1800 Clinton Ave Unit 301
- 1800 Clinton Ave Unit 207
- 1800 Clinton Ave Unit 206
