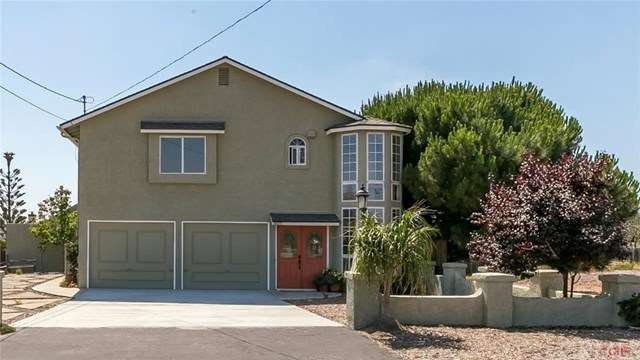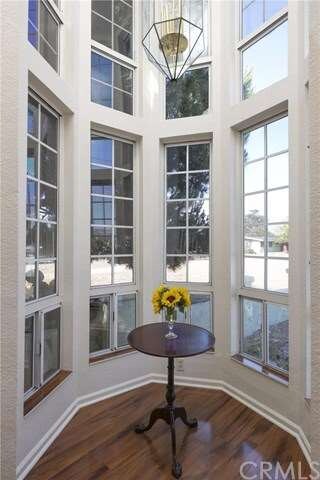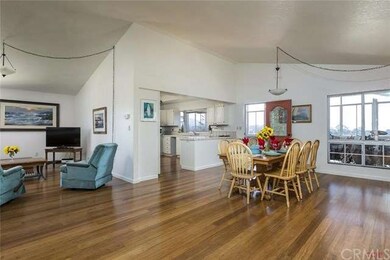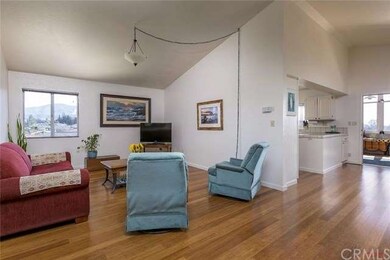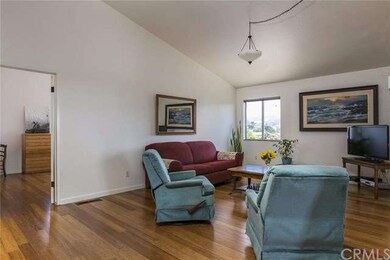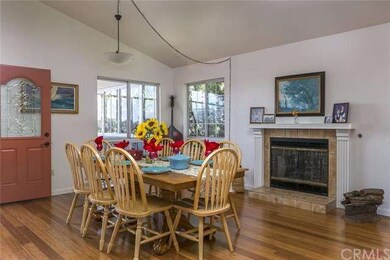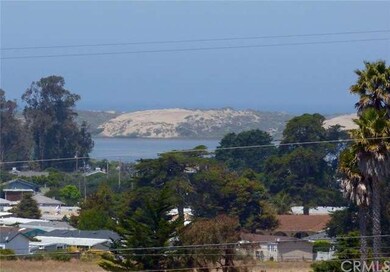
1805 8th St Los Osos, CA 93402
Los Osos NeighborhoodHighlights
- Ocean View
- RV Access or Parking
- Wood Flooring
- Monarch Grove Elementary School Rated A
- Cathedral Ceiling
- Sun or Florida Room
About This Home
As of September 2016Spacious, lovely home on a large corner lot with pretty views of the bay, Hollister Peak and surrounding mountain tops. 420 sq.ft. sunroom brightens generous size kitchen and dining area allowing peeks of Morro Rock and Pacific ocean as you stand at the kitchen sink. Newer stainless steel appliances, tile counters and an abundance of custom cabinetry; including built-in Lazy Susans, oversized drawers, pullouts for pots & pans, and sizable pantry. Open concept living area w/ vaulted ceilings, tile fireplace and beautiful wood/laminate floors. Large master bedroom w/walk-in closet & en-suite bath. Lower level offers 2nd master suite w/ F.P. and walk in closet. 3rd bedroom w/sliding glass door to 420 sq. ft. office/game room w/sep. entry. Meander through the fenced yards for a variety of fruit trees, seasonal wildflowers and more. Great location, only minutes away from Sweet Springs Nature Preserve, downtown Baywood Park for Farmers Market, and Montana De Oro State Park. Room for RV Lot Description: 74x126
Last Agent to Sell the Property
Coastal Real Estate License #01193039 Listed on: 06/28/2016
Home Details
Home Type
- Single Family
Est. Annual Taxes
- $10,923
Year Built
- Built in 1987
Lot Details
- 9,374 Sq Ft Lot
- Fenced
- Paved or Partially Paved Lot
- Level Lot
- Sprinkler System
Parking
- 2 Car Attached Garage
- Parking Available
- Driveway
- RV Access or Parking
Property Views
- Ocean
- Bay
- Peek-A-Boo
- Hills
- Rock
Home Design
- Slab Foundation
- Shingle Roof
Interior Spaces
- 2,799 Sq Ft Home
- Cathedral Ceiling
- Double Pane Windows
- L-Shaped Dining Room
- Den
- Sun or Florida Room
Kitchen
- Eat-In Kitchen
- Breakfast Bar
- Gas Oven or Range
- Dishwasher
Flooring
- Wood
- Laminate
Bedrooms and Bathrooms
- 3 Bedrooms
- 2 Full Bathrooms
Laundry
- Laundry Room
- Gas Dryer Hookup
Outdoor Features
- Patio
Utilities
- Forced Air Heating System
- Conventional Septic
- Cable TV Available
Community Details
- No Home Owners Association
Listing and Financial Details
- Assessor Parcel Number 038571010
Ownership History
Purchase Details
Purchase Details
Home Financials for this Owner
Home Financials are based on the most recent Mortgage that was taken out on this home.Purchase Details
Home Financials for this Owner
Home Financials are based on the most recent Mortgage that was taken out on this home.Purchase Details
Purchase Details
Similar Homes in Los Osos, CA
Home Values in the Area
Average Home Value in this Area
Purchase History
| Date | Type | Sale Price | Title Company |
|---|---|---|---|
| Interfamily Deed Transfer | -- | None Available | |
| Grant Deed | $680,000 | Placer Title Company | |
| Grant Deed | $365,000 | First American Title Company | |
| Interfamily Deed Transfer | -- | None Available | |
| Interfamily Deed Transfer | -- | -- |
Mortgage History
| Date | Status | Loan Amount | Loan Type |
|---|---|---|---|
| Previous Owner | $480,000 | VA | |
| Previous Owner | $240,000 | Adjustable Rate Mortgage/ARM | |
| Previous Owner | $363,900 | Credit Line Revolving | |
| Previous Owner | $137,959 | Unknown | |
| Previous Owner | $95,000 | Unknown |
Property History
| Date | Event | Price | Change | Sq Ft Price |
|---|---|---|---|---|
| 09/16/2016 09/16/16 | Sold | $680,000 | -1.4% | $243 / Sq Ft |
| 07/16/2016 07/16/16 | Pending | -- | -- | -- |
| 06/28/2016 06/28/16 | For Sale | $689,900 | +89.0% | $246 / Sq Ft |
| 08/15/2012 08/15/12 | Sold | $365,000 | 0.0% | $186 / Sq Ft |
| 06/30/2012 06/30/12 | Off Market | $365,000 | -- | -- |
| 06/11/2012 06/11/12 | Pending | -- | -- | -- |
| 06/01/2012 06/01/12 | Price Changed | $395,000 | -3.4% | $202 / Sq Ft |
| 06/20/2011 06/20/11 | For Sale | $409,000 | -- | $209 / Sq Ft |
Tax History Compared to Growth
Tax History
| Year | Tax Paid | Tax Assessment Tax Assessment Total Assessment is a certain percentage of the fair market value that is determined by local assessors to be the total taxable value of land and additions on the property. | Land | Improvement |
|---|---|---|---|---|
| 2025 | $10,923 | $789,190 | $394,595 | $394,595 |
| 2024 | $10,947 | $773,716 | $386,858 | $386,858 |
| 2023 | $10,947 | $758,546 | $379,273 | $379,273 |
| 2022 | $10,278 | $743,674 | $371,837 | $371,837 |
| 2021 | $10,551 | $729,094 | $364,547 | $364,547 |
| 2020 | $10,100 | $721,620 | $360,810 | $360,810 |
| 2019 | $9,790 | $707,472 | $353,736 | $353,736 |
| 2018 | $9,757 | $693,600 | $346,800 | $346,800 |
| 2017 | $9,792 | $680,000 | $340,000 | $340,000 |
| 2016 | $5,043 | $379,684 | $156,034 | $223,650 |
| 2015 | $4,981 | $373,982 | $153,691 | $220,291 |
| 2014 | $4,647 | $366,657 | $150,681 | $215,976 |
Agents Affiliated with this Home
-
Christine McDonald

Seller's Agent in 2016
Christine McDonald
Coastal Real Estate
(805) 441-5018
31 in this area
53 Total Sales
-
Sophia McDonald

Seller Co-Listing Agent in 2016
Sophia McDonald
Coastal Real Estate
(805) 234-5828
25 in this area
42 Total Sales
-
Steve Murphy

Buyer's Agent in 2016
Steve Murphy
Century 21 Masters
(805) 550-1234
5 in this area
78 Total Sales
-
Donald Hudson
D
Seller's Agent in 2012
Donald Hudson
RE/MAX
(805) 704-2522
Map
Source: California Regional Multiple Listing Service (CRMLS)
MLS Number: SC1068462
APN: 038-571-010
