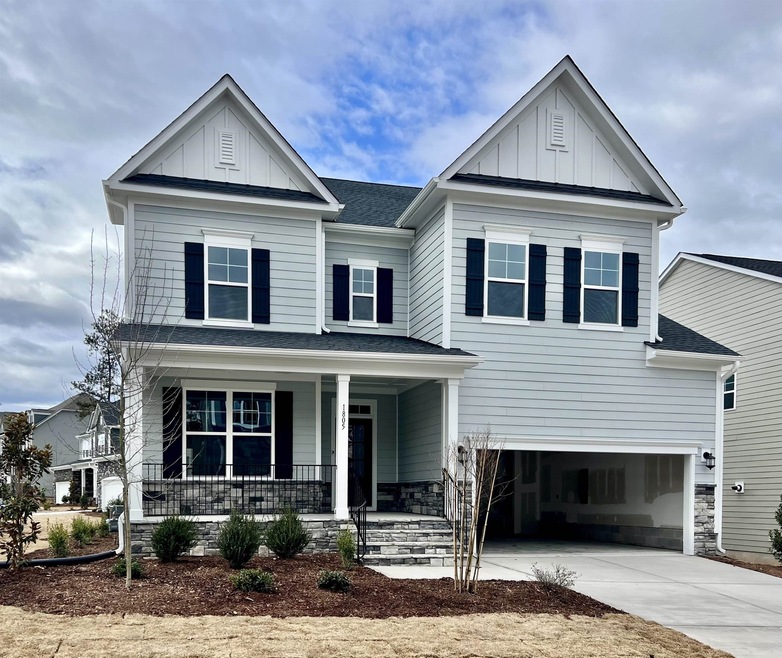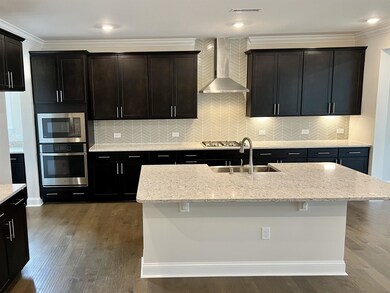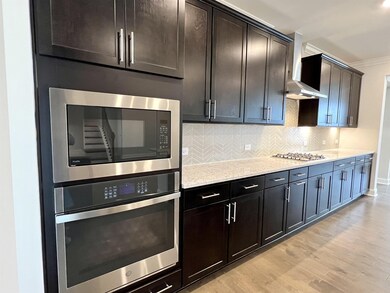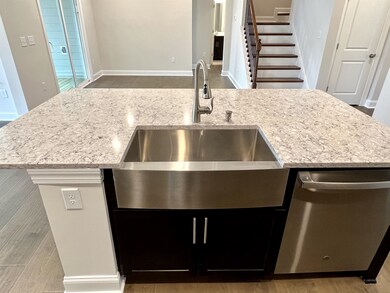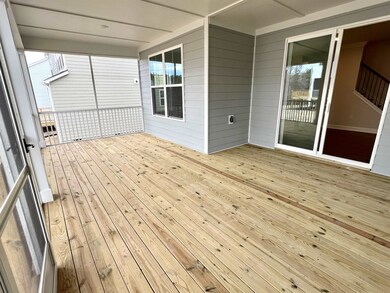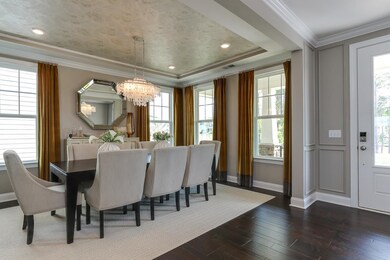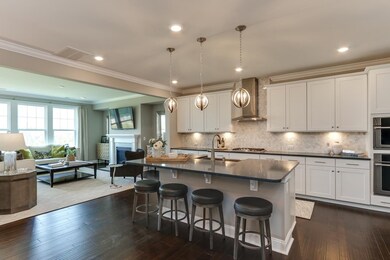
Estimated Value: $999,000
Highlights
- New Construction
- Craftsman Architecture
- Wooded Lot
- Hortons Creek Elementary Rated A
- Deck
- Wood Flooring
About This Home
As of March 2023This new three-story home has space for everyone to enjoy. The first floor has an open-plan main living area, a formal dining room, a bedroom for overnight visitors and a screened porch for morning coffee. Upstairs are a bonus room that could be a home office, secondary bedrooms that all have walk-in closets and an owner’s suite with two walk-in closets. The third level offers a game room with a full bathroom and unfinished storage space. **Photos of actual home and previous model home (showing furniture placement)**
Home Details
Home Type
- Single Family
Est. Annual Taxes
- $8,707
Year Built
- Built in 2023 | New Construction
Lot Details
- 9,453 Sq Ft Lot
- Lot Dimensions are 43.82x123.49x91.72x115
- Landscaped
- Wooded Lot
HOA Fees
- $50 Monthly HOA Fees
Parking
- 2 Car Garage
- Front Facing Garage
- Private Driveway
Home Design
- Craftsman Architecture
- Frame Construction
Interior Spaces
- 3,824 Sq Ft Home
- 2-Story Property
- Tray Ceiling
- Smooth Ceilings
- High Ceiling
- Gas Log Fireplace
- Great Room with Fireplace
- Family Room
- Breakfast Room
- Dining Room
- Den
- Bonus Room
- Screened Porch
- Crawl Space
- Pull Down Stairs to Attic
- Fire and Smoke Detector
Kitchen
- Built-In Oven
- Gas Cooktop
- Range Hood
- Microwave
- Dishwasher
- ENERGY STAR Qualified Appliances
- Quartz Countertops
Flooring
- Wood
- Carpet
- Tile
Bedrooms and Bathrooms
- 5 Bedrooms
- Main Floor Bedroom
- Walk-In Closet
- 5 Full Bathrooms
- Double Vanity
- Separate Shower in Primary Bathroom
- Walk-in Shower
Laundry
- Laundry Room
- Laundry on upper level
Eco-Friendly Details
- Energy-Efficient Thermostat
- Ventilation
Outdoor Features
- Deck
Schools
- Hortons Creek Elementary School
- Mills Park Middle School
- Panther Creek High School
Utilities
- Forced Air Zoned Heating and Cooling System
- Heating System Uses Natural Gas
- Tankless Water Heater
- Gas Water Heater
Listing and Financial Details
- Home warranty included in the sale of the property
Community Details
Overview
- Built by Lennar
- Ridgefield Place Subdivision, Monaco Floorplan
Recreation
- Trails
Ownership History
Purchase Details
Home Financials for this Owner
Home Financials are based on the most recent Mortgage that was taken out on this home.Similar Homes in the area
Home Values in the Area
Average Home Value in this Area
Purchase History
| Date | Buyer | Sale Price | Title Company |
|---|---|---|---|
| Kotturi Vinay Kumar | $970,000 | -- |
Mortgage History
| Date | Status | Borrower | Loan Amount |
|---|---|---|---|
| Open | Kotturi Vinay Kumar | $720,000 |
Property History
| Date | Event | Price | Change | Sq Ft Price |
|---|---|---|---|---|
| 12/15/2023 12/15/23 | Off Market | $970,000 | -- | -- |
| 03/28/2023 03/28/23 | Sold | $970,000 | -3.0% | $254 / Sq Ft |
| 02/25/2023 02/25/23 | Pending | -- | -- | -- |
| 01/16/2023 01/16/23 | For Sale | $1,000,195 | -- | $262 / Sq Ft |
Tax History Compared to Growth
Tax History
| Year | Tax Paid | Tax Assessment Tax Assessment Total Assessment is a certain percentage of the fair market value that is determined by local assessors to be the total taxable value of land and additions on the property. | Land | Improvement |
|---|---|---|---|---|
| 2024 | $8,707 | $1,036,072 | $270,000 | $766,072 |
| 2023 | $6,107 | $699,338 | $250,000 | $449,338 |
| 2022 | $2,411 | $250,000 | $250,000 | $0 |
Agents Affiliated with this Home
-
Stephanie Masino
S
Seller's Agent in 2023
Stephanie Masino
Lennar Carolinas LLC
(919) 457-6108
311 Total Sales
-
Haley Allen
H
Seller Co-Listing Agent in 2023
Haley Allen
Lennar Carolinas LLC
(919) 428-0375
287 Total Sales
-
Shikha Anand

Buyer's Agent in 2023
Shikha Anand
EXP Realty LLC
(917) 331-3161
115 Total Sales
Map
Source: Doorify MLS
MLS Number: 2490632
APN: 0735.01-18-8970-000
- 1434 Rosepine Dr
- 1430 Rosepine Dr
- 1723 Starlit Sky Ln
- 1314 Rosepine Dr
- 329 Royal Delta Dr
- 3927 Wedonia Dr
- 5023 Lalex Ln
- 332 Dove Cottage Ln
- 103 Woodland Ridge Ct
- 1380 Channing Park Cir
- 4133 Strendal Dr
- 228 Dove Cottage Ln
- 1215 Alston Forest Dr
- 4137 Strendal Dr
- 113 Woodland Ridge Ct
- 317 Michigan Ave
- 1018 Salt Glaze Ln
- 3000 Summerhouse Rd
- 235 Michigan Ave
- 1329 Channing Park Cir
- 1805 Back Porch Way Unit 12
- 1805 Back Porch Way
- 1809 Back Porch Way
- 1612 Cavalcade Dr
- 1617 Cavalcade Dr
- 1729 Back Porch Way
- 1813 Back Porch Way
- 1613 Cavalcade Dr
- 1804 Back Porch Way
- 1800 Back Porch Way
- 1808 Back Porch Ln Unit 18
- 1808 Back Porch Ln Unit 2178198-1092
- 1808 Back Porch Way Unit 18
- 1728 Back Porch Way
- 1725 Back Porch Way
- 1812 Back Porch Way
- 1724 Back Porch Way Unit 22
- 1605 Cavalcade Dr Unit 144
- 1816 Back Porch Way
- 1816 Back Porch Way Unit 16
