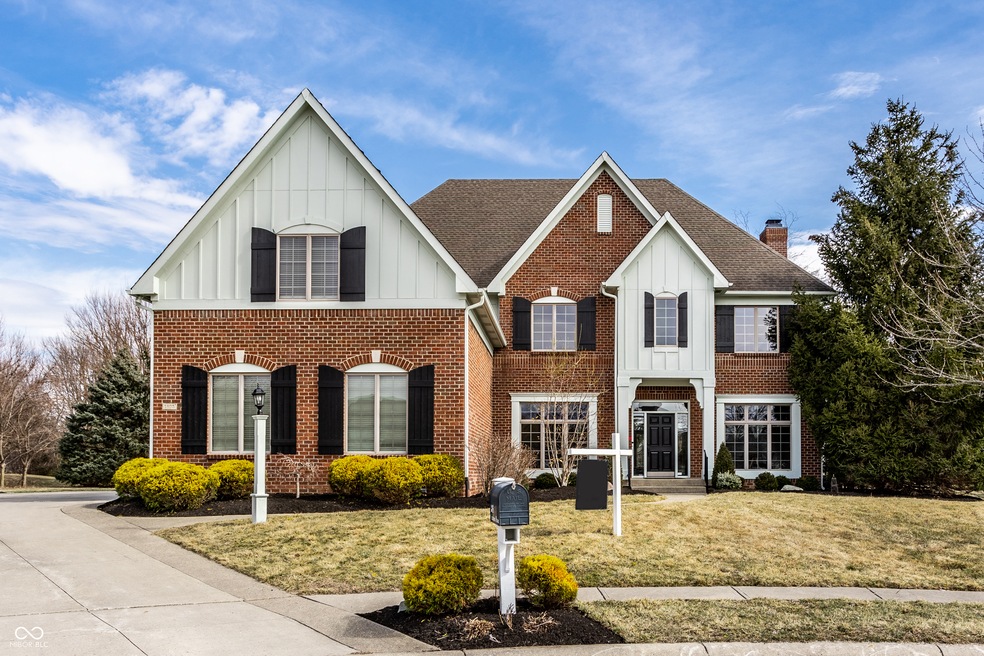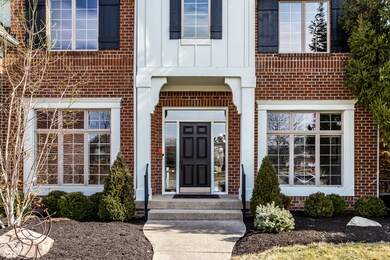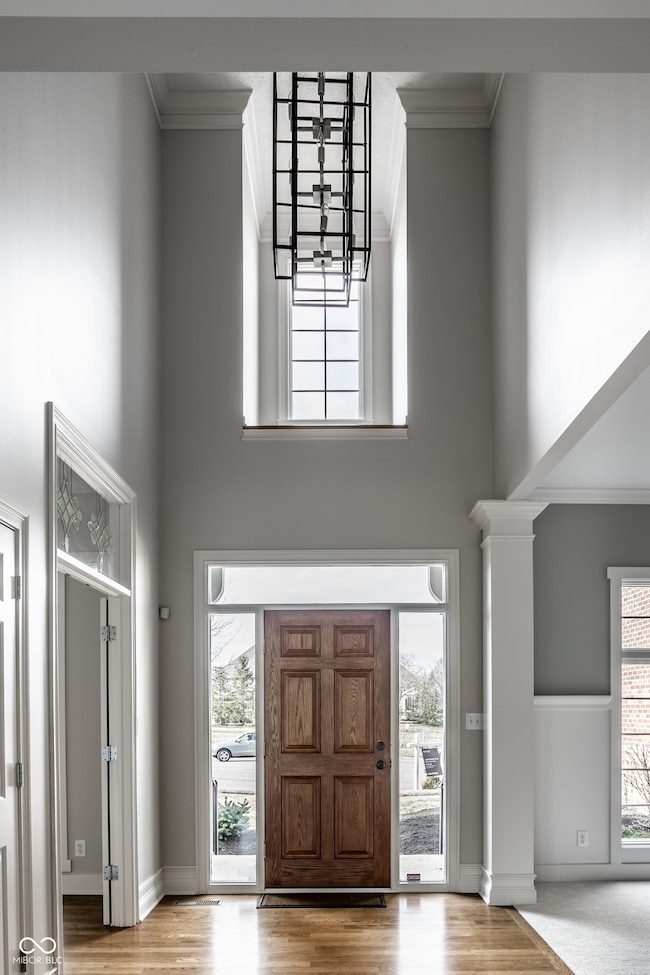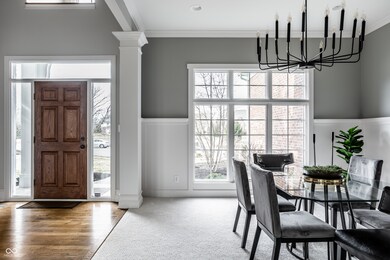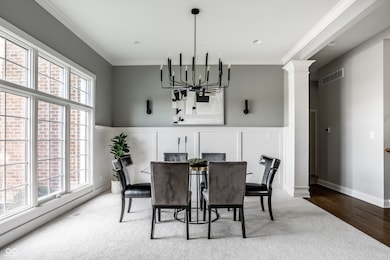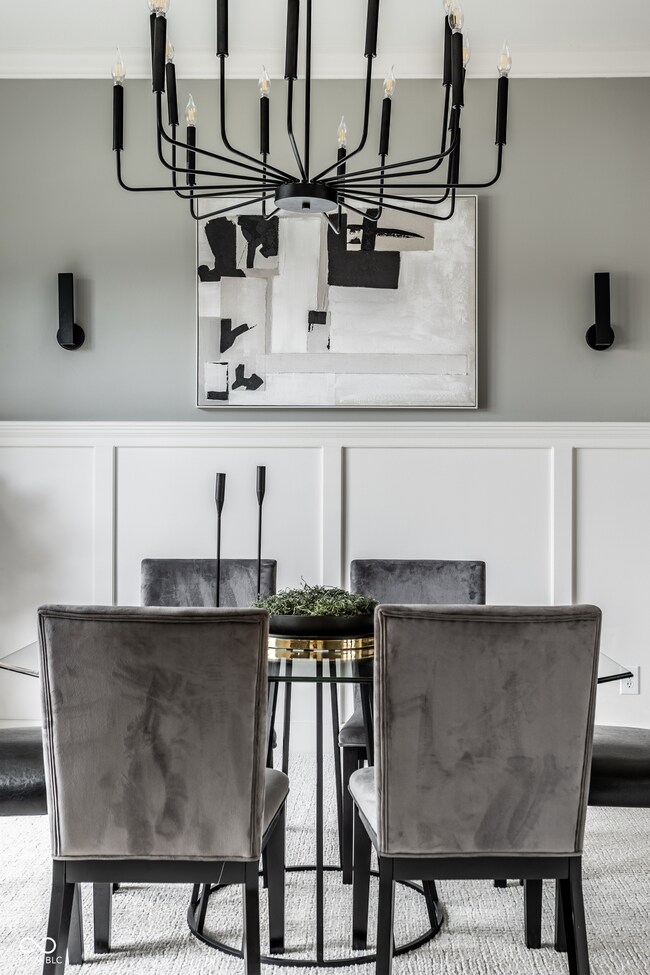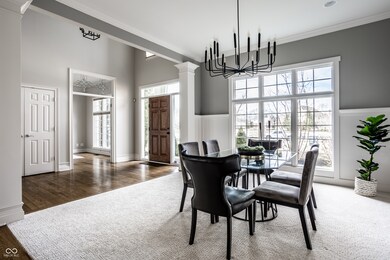
1805 Braeburn Dr Carmel, IN 46032
West Carmel NeighborhoodHighlights
- Pond View
- Mature Trees
- Traditional Architecture
- Creekside Middle School Rated A+
- Fireplace in Hearth Room
- Cathedral Ceiling
About This Home
As of April 2025An exquisite blend of timeless luxury and comfort, this stunning five-bedroom, five-bath custom residence showcases exceptional craftsmanship and thoughtful design. Gracefully nestled on a serene cul-de-sac with picturesque waterfront views, its sunlit interiors seamlessly merge with the natural beauty of the outdoors, creating an ambiance of tranquility and sophistication. As you enter, the two-story foyer welcomes you, setting the tone for the elegant interiors. The den, adorned with transom windows, offers an inviting retreat, while the formal dining room provides the perfect setting for refined entertaining. The chef's kitchen is a masterpiece, featuring thick, oversized granite countertops, premium stainless steel appliances, a double dishwasher, and a double sink overlooking the tranquil landscape.At the heart of the home, the Hearth Room captivates with its soaring cathedral ceiling and striking built-in fireplace, effortlessly flowing into the kitchen, breakfast nook, and screened porch, ensuring a seamless indoor-outdoor living experience. The primary suite is a serene haven, offering expansive water views, a spa-inspired bath, and a generous walk-in closet-a true sanctuary of comfort and elegance. Step outside to a paved patio with a pergola, a cozy built-in fireplace, and lush, professionally landscaped grounds, creating a private oasis. The fully fenced yard enhances both privacy and security, all while framing the breathtaking waterfront backdrop.
Last Agent to Sell the Property
Compass Indiana, LLC Brokerage Email: Jennil.Salazar@Compass.com License #RB14044787 Listed on: 03/05/2025

Home Details
Home Type
- Single Family
Est. Annual Taxes
- $6,942
Year Built
- Built in 2002 | Remodeled
Lot Details
- 0.52 Acre Lot
- Cul-De-Sac
- Sprinkler System
- Mature Trees
Parking
- 3 Car Attached Garage
Home Design
- Traditional Architecture
- Brick Exterior Construction
- Cement Siding
- Concrete Perimeter Foundation
Interior Spaces
- 3-Story Property
- Built-in Bookshelves
- Cathedral Ceiling
- Fireplace in Hearth Room
- Living Room with Fireplace
- 3 Fireplaces
- Formal Dining Room
- Pond Views
- Finished Basement
- Basement Window Egress
Kitchen
- Eat-In Kitchen
- Breakfast Bar
- Oven
- Electric Cooktop
- Dishwasher
- Kitchen Island
Flooring
- Wood
- Carpet
Bedrooms and Bathrooms
- 5 Bedrooms
- Walk-In Closet
Outdoor Features
- Covered patio or porch
- Outdoor Water Feature
- Outdoor Fireplace
- Fire Pit
- Outdoor Gas Grill
Utilities
- Dual Heating Fuel
Community Details
- No Home Owners Association
- High Grove Subdivision
Listing and Financial Details
- Legal Lot and Block 20 / 2
- Assessor Parcel Number 290933011010000018
- Seller Concessions Not Offered
Ownership History
Purchase Details
Home Financials for this Owner
Home Financials are based on the most recent Mortgage that was taken out on this home.Purchase Details
Home Financials for this Owner
Home Financials are based on the most recent Mortgage that was taken out on this home.Similar Homes in the area
Home Values in the Area
Average Home Value in this Area
Purchase History
| Date | Type | Sale Price | Title Company |
|---|---|---|---|
| Warranty Deed | $1,320,000 | First American Title | |
| Corporate Deed | -- | -- |
Mortgage History
| Date | Status | Loan Amount | Loan Type |
|---|---|---|---|
| Previous Owner | $364,000 | New Conventional | |
| Previous Owner | $100,000 | Credit Line Revolving | |
| Previous Owner | $391,713 | New Conventional | |
| Previous Owner | $417,000 | New Conventional | |
| Previous Owner | $417,000 | New Conventional | |
| Previous Owner | $472,476 | Construction | |
| Closed | $88,589 | No Value Available |
Property History
| Date | Event | Price | Change | Sq Ft Price |
|---|---|---|---|---|
| 04/09/2025 04/09/25 | Sold | $1,320,000 | +1.6% | $232 / Sq Ft |
| 03/05/2025 03/05/25 | Pending | -- | -- | -- |
| 03/05/2025 03/05/25 | For Sale | $1,299,000 | -- | $228 / Sq Ft |
Tax History Compared to Growth
Tax History
| Year | Tax Paid | Tax Assessment Tax Assessment Total Assessment is a certain percentage of the fair market value that is determined by local assessors to be the total taxable value of land and additions on the property. | Land | Improvement |
|---|---|---|---|---|
| 2024 | $6,877 | $616,500 | $156,300 | $460,200 |
| 2023 | $6,942 | $616,500 | $156,300 | $460,200 |
| 2022 | $6,777 | $592,900 | $147,300 | $445,600 |
| 2021 | $6,379 | $557,200 | $147,300 | $409,900 |
| 2020 | $6,379 | $557,200 | $147,300 | $409,900 |
| 2019 | $6,179 | $539,700 | $124,900 | $414,800 |
| 2018 | $6,122 | $544,600 | $124,900 | $419,700 |
| 2017 | $6,039 | $543,000 | $124,900 | $418,100 |
| 2016 | $6,114 | $552,600 | $124,900 | $427,700 |
| 2014 | $5,681 | $519,300 | $116,500 | $402,800 |
| 2013 | $5,681 | $523,800 | $116,500 | $407,300 |
Agents Affiliated with this Home
-
Jennil Salazar

Seller's Agent in 2025
Jennil Salazar
Compass Indiana, LLC
(317) 610-6252
190 in this area
286 Total Sales
-
Kyle Williams

Buyer's Agent in 2025
Kyle Williams
Compass Indiana, LLC
(317) 445-0701
4 in this area
199 Total Sales
Map
Source: MIBOR Broker Listing Cooperative®
MLS Number: 22024666
APN: 29-09-33-011-010.000-018
- 1411 N Claridge Way
- 1273 Helford Ln
- 1229 Helford Ln
- 1997 Finchley Rd
- 12437 Meeting House Rd
- 12535 Glendurgan Dr
- 1984 Telfair St
- 12460 Horesham St
- 2223 Shaftesbury Rd
- 12569 Branford St
- 2274 Finchley Rd
- 1894 Rhettsbury St
- 1902 Rhettsbury St
- 12854 Northants Cir
- 1972 Rhettsbury St
- 12839 Bird Cage Walk
- 2377 Finchley Rd
- 1995 W 116th St
- 2017 Rhettsbury St
- 1717 Beaufain St
