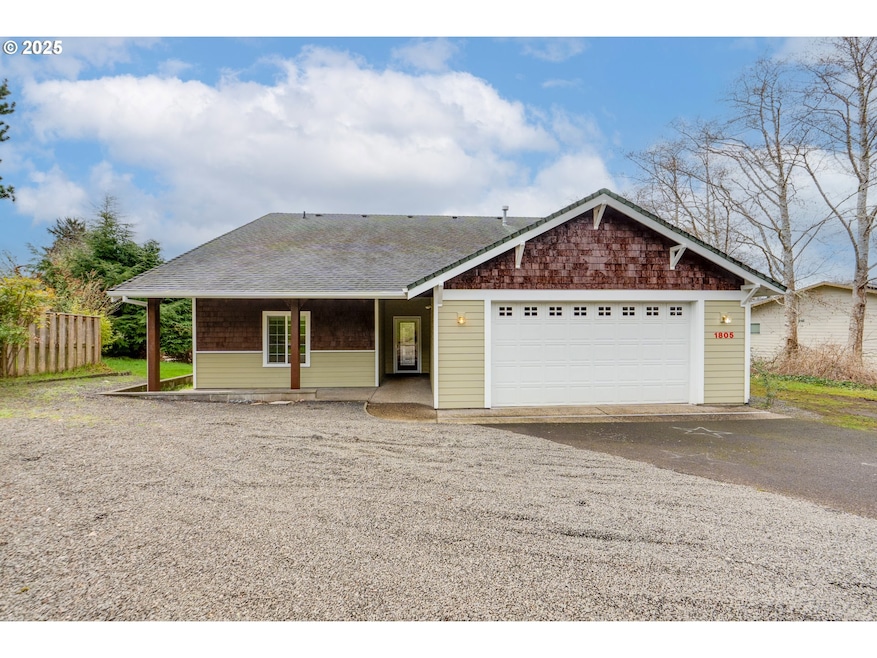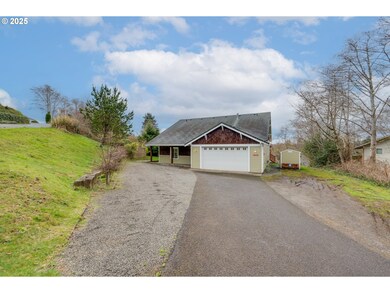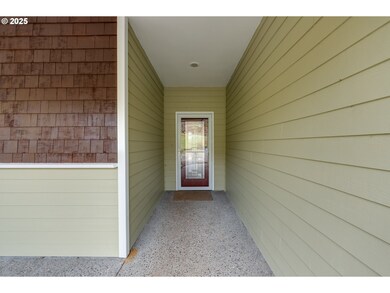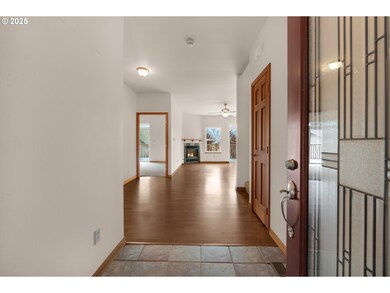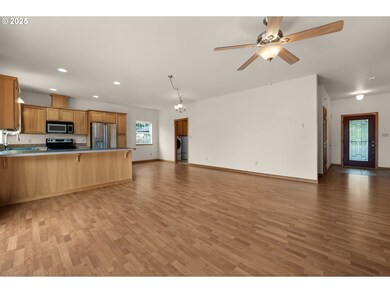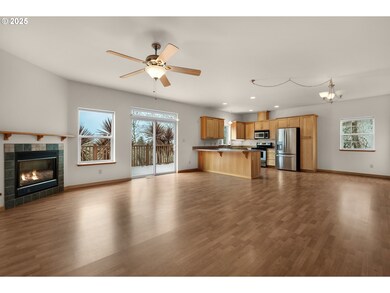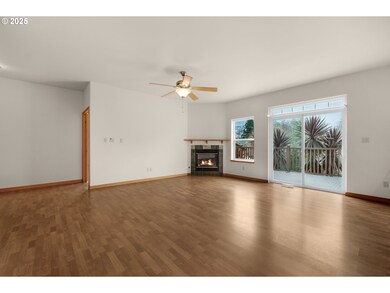
1805 Broadway St Seaside, OR 97138
Estimated payment $3,998/month
Highlights
- Craftsman Architecture
- Territorial View
- Hydromassage or Jetted Bathtub
- Deck
- Main Floor Primary Bedroom
- 2 Fireplaces
About This Home
Quality built, well maintained spacious home on an oversized lot boasts an ultra convenient location! Close to parks, bus line, pool, library, hospital, schools, shops & dining. Step inside to light filled generous spaces & a modern open concept layout. Main floor includes the main living area, kitchen, a huge deck, primary suite with double vanities, jetted tub & separate shower, laundry, 2nd bedroom & 2nd full bath. Wander upstairs to find a massive bonus room, 3rd bedroom & 3rd full bath. More perks are beautiful woodwork throughout, expansive territorial views, 2 gas fireplaces, newer kitchen appliances plus a newer washer & dryer, storage galore & ample off street parking. Savvy buyers will notice all the square footage for the money in a desirable neighborhood. Don't miss the opportunity to make it yours!
Home Details
Home Type
- Single Family
Est. Annual Taxes
- $5,240
Year Built
- Built in 2004
Lot Details
- 0.28 Acre Lot
- Sloped Lot
- Private Yard
- Property is zoned R3
Parking
- 2 Car Attached Garage
- Garage on Main Level
- Garage Door Opener
- Driveway
- Off-Street Parking
Home Design
- Craftsman Architecture
- Composition Roof
- Shake Siding
- Concrete Perimeter Foundation
Interior Spaces
- 3,005 Sq Ft Home
- 2-Story Property
- High Ceiling
- Ceiling Fan
- 2 Fireplaces
- Gas Fireplace
- Double Pane Windows
- Vinyl Clad Windows
- Family Room
- Living Room
- Dining Room
- First Floor Utility Room
- Wall to Wall Carpet
- Territorial Views
Kitchen
- Free-Standing Range
- Microwave
- Plumbed For Ice Maker
- Dishwasher
- Stainless Steel Appliances
- Tile Countertops
Bedrooms and Bathrooms
- 3 Bedrooms
- Primary Bedroom on Main
- Hydromassage or Jetted Bathtub
Laundry
- Laundry Room
- Washer and Dryer
Accessible Home Design
- Accessibility Features
- Level Entry For Accessibility
- Minimal Steps
Outdoor Features
- Deck
- Shed
- Porch
Schools
- Pacific Ridge Elementary School
- Seaside Middle School
- Seaside High School
Utilities
- No Cooling
- Forced Air Heating System
- Heating System Uses Gas
- Electric Water Heater
Community Details
- No Home Owners Association
Listing and Financial Details
- Assessor Parcel Number 54772
Map
Home Values in the Area
Average Home Value in this Area
Tax History
| Year | Tax Paid | Tax Assessment Tax Assessment Total Assessment is a certain percentage of the fair market value that is determined by local assessors to be the total taxable value of land and additions on the property. | Land | Improvement |
|---|---|---|---|---|
| 2024 | $5,240 | $364,765 | -- | -- |
| 2023 | $5,085 | $354,141 | $0 | $0 |
| 2022 | $4,947 | $343,827 | $0 | $0 |
| 2021 | $4,841 | $333,813 | $0 | $0 |
| 2020 | $4,728 | $324,091 | $0 | $0 |
| 2019 | $4,599 | $314,652 | $0 | $0 |
| 2018 | $4,417 | $305,488 | $0 | $0 |
| 2017 | $4,215 | $296,592 | $0 | $0 |
| 2016 | $3,708 | $287,954 | $60,906 | $227,048 |
| 2015 | $3,611 | $279,568 | $59,133 | $220,435 |
| 2014 | $3,600 | $271,426 | $0 | $0 |
| 2013 | -- | $263,521 | $0 | $0 |
Property History
| Date | Event | Price | Change | Sq Ft Price |
|---|---|---|---|---|
| 03/18/2025 03/18/25 | For Sale | $643,000 | -- | $214 / Sq Ft |
Purchase History
| Date | Type | Sale Price | Title Company |
|---|---|---|---|
| Warranty Deed | $399,000 | Ticor Title Ins Co |
Mortgage History
| Date | Status | Loan Amount | Loan Type |
|---|---|---|---|
| Open | $230,525 | New Conventional | |
| Closed | $297,000 | New Conventional | |
| Closed | $319,200 | Fannie Mae Freddie Mac |
Similar Homes in Seaside, OR
Source: Regional Multiple Listing Service (RMLS)
MLS Number: 100567927
APN: 54772
- 0 Vacant Land Lea Way
- V/L Lea Way
- 1581 Whispering Pines Dr
- 1581 Whispering Pines Dr Unit 7
- 343 Hemlock St
- 2087 Fernwood St
- 1286 Avenue B
- 2155 Maple St
- 0 Alpine St Unit 601537278
- 1255 Avenue E
- 1235 Broadway St
- 1255 Jeffrey Dr
- 2165 Skyline Dr
- 0 Spruce Dr Unit 682748764
- 545 N Wahanna Rd
- 1410 Alder Dr
- 375 Forest Ct
- 1285 6th Ave
- 481 Hillside Loop
