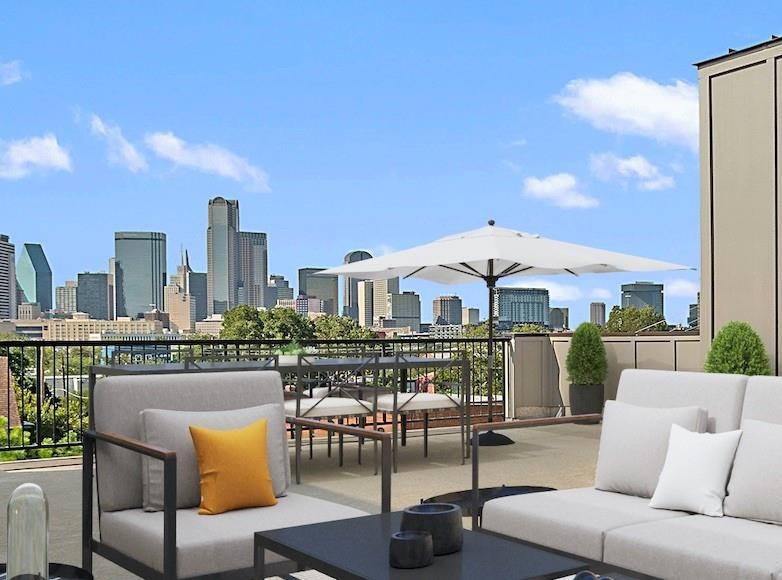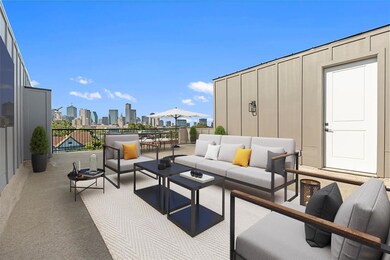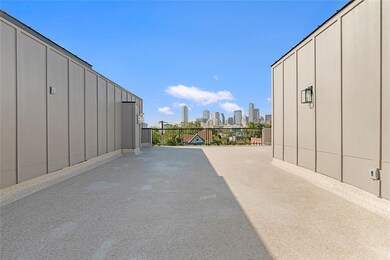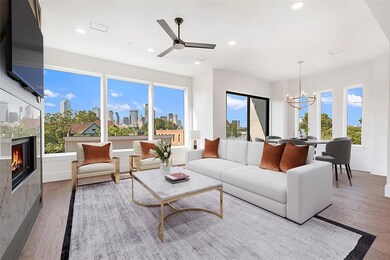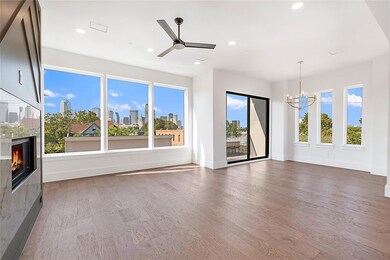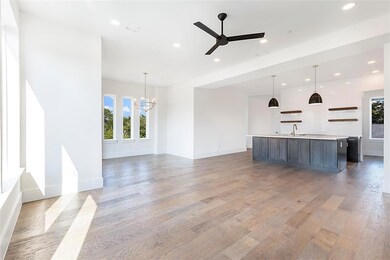
1805 Browder St Unit 101 Dallas, TX 75215
The Cedars NeighborhoodHighlights
- New Construction
- 0.2 Acre Lot
- Deck
- Built-In Refrigerator
- Open Floorplan
- Wood Flooring
About This Home
As of December 2022This home is located at 1805 Browder St Unit 101, Dallas, TX 75215 and is currently estimated at $750,000, approximately $319 per square foot. This property was built in 2022. 1805 Browder St Unit 101 is a home located in Dallas County with nearby schools including Billy Earl Dade Middle School, James Madison High School, and Pegasus School of Liberal Arts & Sciences.
Last Agent to Sell the Property
Messer Real Estate License #0750811 Listed on: 11/16/2022
Property Details
Home Type
- Condominium
Est. Annual Taxes
- $13,024
Year Built
- Built in 2022 | New Construction
Lot Details
- Fenced
- Private Yard
HOA Fees
- $325 Monthly HOA Fees
Parking
- 2-Car Garage with two garage doors
- Garage Door Opener
Home Design
- Slab Foundation
Interior Spaces
- 2,344 Sq Ft Home
- 3-Story Property
- Open Floorplan
- Chandelier
- Decorative Lighting
- Living Room with Fireplace
- Dryer
Kitchen
- Eat-In Kitchen
- Built-In Gas Range
- Microwave
- Built-In Refrigerator
- Dishwasher
- Kitchen Island
- Disposal
Flooring
- Wood
- Tile
Bedrooms and Bathrooms
- 3 Bedrooms
- Walk-In Closet
- Double Vanity
Home Security
Outdoor Features
- Balcony
- Deck
- Covered patio or porch
Schools
- Dunbar Elementary School
- Dade Middle School
- Madison High School
Utilities
- Central Air
- Heating Available
- Vented Exhaust Fan
- High Speed Internet
- Cable TV Available
Listing and Financial Details
- Assessor Parcel Number 00000133126000000
Community Details
Overview
- Association fees include insurance, water
- Association Phone (214) 801-5641
- Cedars Subdivision
- Mandatory home owners association
Security
- Carbon Monoxide Detectors
- Fire and Smoke Detector
- Fire Sprinkler System
Similar Homes in Dallas, TX
Home Values in the Area
Average Home Value in this Area
Mortgage History
| Date | Status | Loan Amount | Loan Type |
|---|---|---|---|
| Closed | $700,000 | New Conventional |
Property History
| Date | Event | Price | Change | Sq Ft Price |
|---|---|---|---|---|
| 03/28/2025 03/28/25 | Price Changed | $760,000 | -4.9% | $322 / Sq Ft |
| 01/16/2025 01/16/25 | For Sale | $799,000 | +6.5% | $339 / Sq Ft |
| 12/13/2022 12/13/22 | Sold | -- | -- | -- |
| 11/16/2022 11/16/22 | Pending | -- | -- | -- |
| 11/16/2022 11/16/22 | For Sale | $750,000 | -- | $320 / Sq Ft |
Tax History Compared to Growth
Tax History
| Year | Tax Paid | Tax Assessment Tax Assessment Total Assessment is a certain percentage of the fair market value that is determined by local assessors to be the total taxable value of land and additions on the property. | Land | Improvement |
|---|---|---|---|---|
| 2023 | $13,024 | $742,770 | $75,600 | $667,170 |
Agents Affiliated with this Home
-
Mychael Reid

Seller's Agent in 2025
Mychael Reid
Compass RE Texas, LLC.
13 Total Sales
-
Hannah Messerq
H
Seller's Agent in 2022
Hannah Messerq
Messer Real Estate
(214) 733-7342
1 in this area
13 Total Sales
-
KaDarren Walker
K
Buyer's Agent in 2022
KaDarren Walker
Compass RE Texas, LLC
(318) 607-5558
1 in this area
11 Total Sales
Map
Source: North Texas Real Estate Information Systems (NTREIS)
MLS Number: 20147228
APN: 00C06470000000101
- 1401 Seegar St
- 1811 S Ervay St
- 1823 S Ervay St
- 1615 S Ervay St Unit 5
- 1900 S Ervay St Unit 409
- 1900 S Ervay St Unit 308
- 1900 S Ervay St Unit 310
- 1715 Novela Way
- 1727 Novela Way
- 1731 Novela Way
- 1763 Novela Way
- 1771 Novela Way
- 2727-2815 Gould St
- 2700-2716 Gould St
- 1813 Park Ave Unit 204
- 2000 Park Ave Unit 103
- 1901 S Harwood St Unit 307
- 1901 S Harwood St Unit 308
- 1901 S Harwood St Unit 301
- 1111 S Akard St Unit 214
