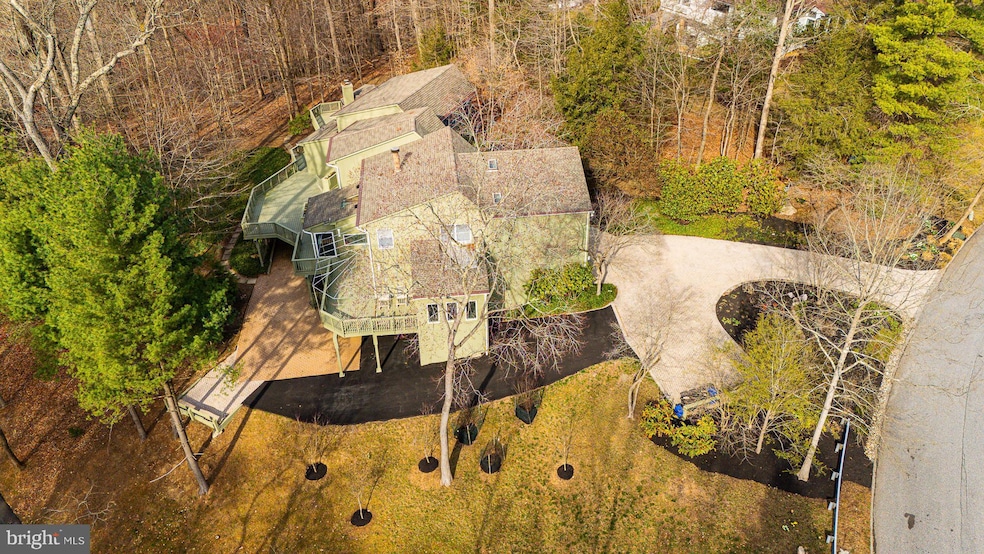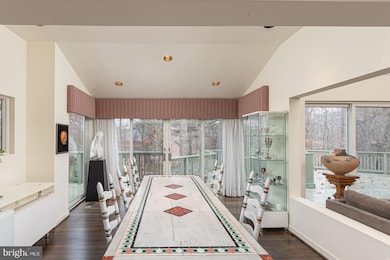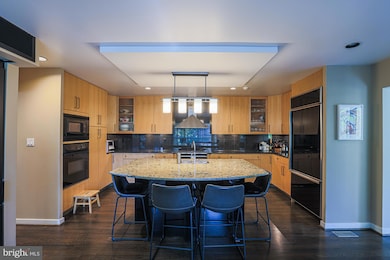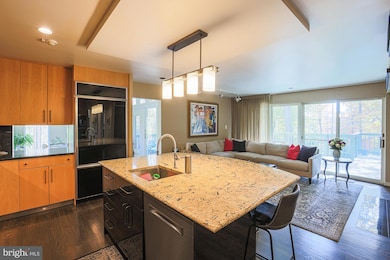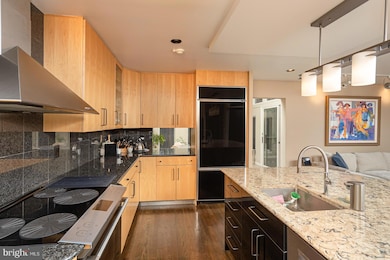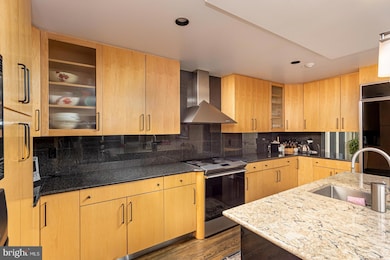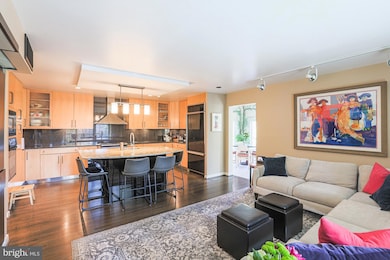
1805 By Woods Ln Stevenson, MD 21153
Falls Road Corridor NeighborhoodEstimated payment $8,270/month
Highlights
- Hot Property
- Water Oriented
- View of Trees or Woods
- Fort Garrison Elementary School Rated 10
- Eat-In Gourmet Kitchen
- Open Floorplan
About This Home
This contemporary mid-century modern home truly has it all! Bright and airy, this residence features abundant windows, six garage spaces, and impressive 17-foot ceilings. Every room on the first floor provides access to a spacious deck, enhancing the indoor-outdoor living experience. The contemporary design highlights the home's brightness with its open high ceilings and unique angles.The multi-room primary suite is thoughtfully designed to meet your needs. It includes an octagonal-shaped bedroom with tray ceilings and French doors that lead to an expansive deck with serene, wooded views. The suite also features a cozy wood-burning fireplace and a dedicated workout space. Additionally, a second spacious room can serve as another bedroom, a media room, or a quiet retreat for relaxation.Convenience is a key feature of this home. The suite boasts separate dressing rooms with granite vanity sinks, a workout room, a luxurious jacuzzi, a walk-in shower, and a door providing access to the deck conveniently located on the main floor.The gourmet kitchen showcases designer wood cabinets and a combination of light and dark granite countertops. An expansive island offers seating for six and seamlessly connects to the open den, which includes a fireplace and sliding doors that open to the deck. A sunroom with a pass-through from the kitchen creates a bright space ideal for entertaining during Sunday brunch.This contemporary home is situated over two private acres in a gated Greenspring Valley community, offering security and exclusivity. For car enthusiasts, the property includes garages that can accommodate six vehicles.
Home Details
Home Type
- Single Family
Est. Annual Taxes
- $10,730
Year Built
- Built in 1987
Lot Details
- 2.14 Acre Lot
- Creek or Stream
- Landscaped
- No Through Street
- Secluded Lot
- Partially Wooded Lot
- Front Yard
- Property is in excellent condition
HOA Fees
- $100 Monthly HOA Fees
Parking
- 6 Car Direct Access Garage
- Basement Garage
- Parking Storage or Cabinetry
- Heated Garage
- Lighted Parking
- Front Facing Garage
- Rear-Facing Garage
- Side Facing Garage
- Garage Door Opener
- Driveway
- Secure Parking
Property Views
- Woods
- Creek or Stream
Home Design
- Contemporary Architecture
- Asphalt Roof
- Cedar
Interior Spaces
- Property has 2 Levels
- Open Floorplan
- Built-In Features
- Two Story Ceilings
- Ceiling Fan
- Recessed Lighting
- 3 Fireplaces
- Wood Burning Fireplace
- Sliding Doors
- Family Room Off Kitchen
- Combination Dining and Living Room
Kitchen
- Eat-In Gourmet Kitchen
- Breakfast Area or Nook
- Butlers Pantry
- Double Oven
- Built-In Range
- Built-In Microwave
- Dishwasher
- Kitchen Island
- Upgraded Countertops
- Disposal
Bedrooms and Bathrooms
- 6 Main Level Bedrooms
- Cedar Closet
- Walk-In Closet
Laundry
- Dryer
- Washer
Finished Basement
- Heated Basement
- Walk-Out Basement
- Interior and Exterior Basement Entry
- Garage Access
- Workshop
- Basement with some natural light
Home Security
- Monitored
- Exterior Cameras
- Motion Detectors
- Fire and Smoke Detector
- Flood Lights
Accessible Home Design
- Vehicle Transfer Area
Outdoor Features
- Water Oriented
- Stream or River on Lot
- Multiple Balconies
- Deck
- Patio
- Wrap Around Porch
Schools
- Fort Garrison Elementary School
- Pikesville Middle School
- Pikesville High School
Utilities
- Forced Air Zoned Heating and Cooling System
- Heat Pump System
- Well
- Electric Water Heater
- Septic Tank
- Multiple Phone Lines
- Cable TV Available
Community Details
- Association fees include security gate, road maintenance
- Homeowners Of Greenspring Ltd HOA
- Greenspring Subdivision
Listing and Financial Details
- Tax Lot 9
- Assessor Parcel Number 04032000000037
Map
Home Values in the Area
Average Home Value in this Area
Tax History
| Year | Tax Paid | Tax Assessment Tax Assessment Total Assessment is a certain percentage of the fair market value that is determined by local assessors to be the total taxable value of land and additions on the property. | Land | Improvement |
|---|---|---|---|---|
| 2024 | $10,012 | $885,300 | $0 | $0 |
| 2023 | $4,819 | $821,100 | $0 | $0 |
| 2022 | $9,150 | $756,900 | $189,300 | $567,600 |
| 2021 | $7,282 | $756,900 | $189,300 | $567,600 |
| 2020 | $18,868 | $756,900 | $189,300 | $567,600 |
| 2019 | $9,803 | $808,800 | $250,600 | $558,200 |
| 2018 | $7,304 | $790,000 | $0 | $0 |
| 2017 | $9,113 | $771,200 | $0 | $0 |
| 2016 | $9,364 | $752,400 | $0 | $0 |
| 2015 | $9,364 | $752,400 | $0 | $0 |
| 2014 | $9,364 | $752,400 | $0 | $0 |
Property History
| Date | Event | Price | Change | Sq Ft Price |
|---|---|---|---|---|
| 05/23/2025 05/23/25 | For Sale | $999,000 | -23.2% | $173 / Sq Ft |
| 12/02/2024 12/02/24 | For Sale | $1,299,944 | -- | $231 / Sq Ft |
Purchase History
| Date | Type | Sale Price | Title Company |
|---|---|---|---|
| Deed | -- | None Listed On Document | |
| Interfamily Deed Transfer | -- | Lawyers Trust Title Company | |
| Interfamily Deed Transfer | -- | Sage Title Group Llc | |
| Deed | $590,000 | -- | |
| Deed | -- | -- |
Mortgage History
| Date | Status | Loan Amount | Loan Type |
|---|---|---|---|
| Previous Owner | $400,000 | New Conventional |
Similar Home in Stevenson, MD
Source: Bright MLS
MLS Number: MDBC2111702
APN: 03-2000000037
- 1805 By Woods Ln
- 11 Cool Spring Ct
- 2115 Our Ln
- 10606 Candlewick Rd
- 11506 A Greenspring Ave
- 2312 Velvet Ridge Dr
- 0 Kelley Ave
- 11042 Greenspring Ave
- 2502 Caves Forest Rd
- 1721 Broadway Rd
- 10603 Park Heights Ave
- 4 Chartwell Ct
- 1112 Westwicke Ln
- 1208 Scotts Knoll Ct
- 2218 Caves Rd
- 3400 Halcyon Rd Unit 3400
- 10536 Burnside Farm Rd
- 1206 Somerset Place
- 13 Sugarvale Way
- 17 Pinewood Farm Ct
