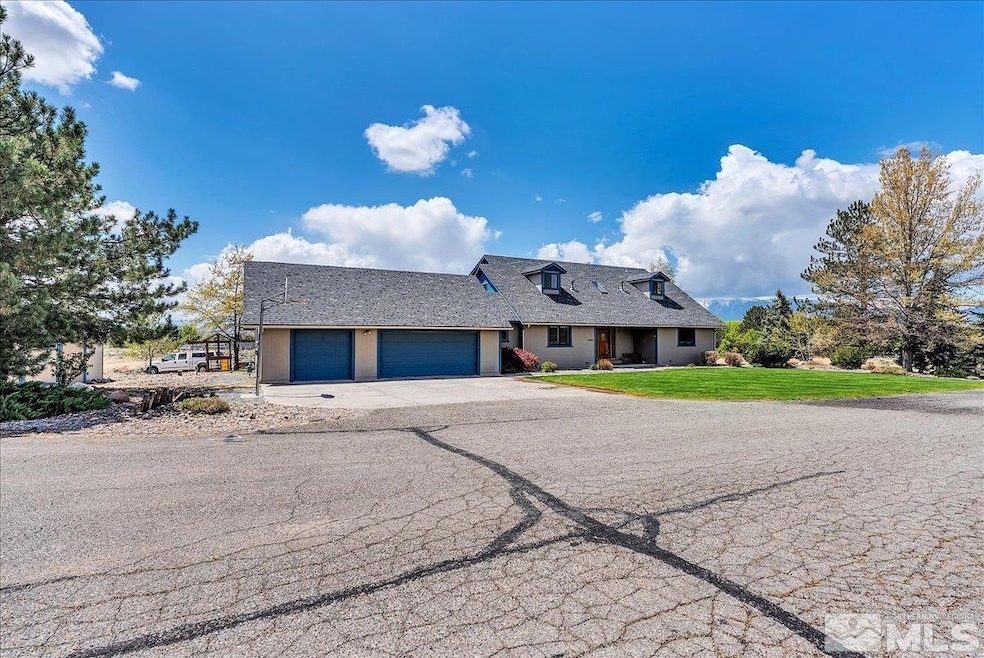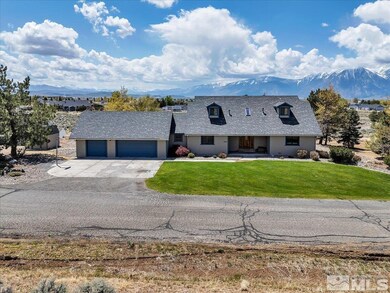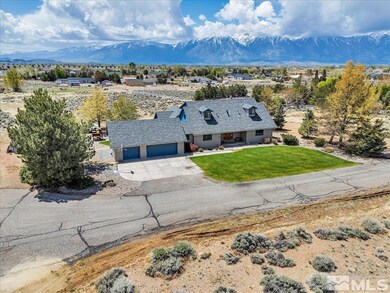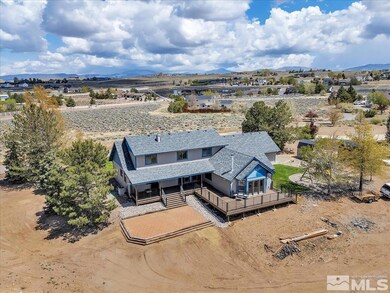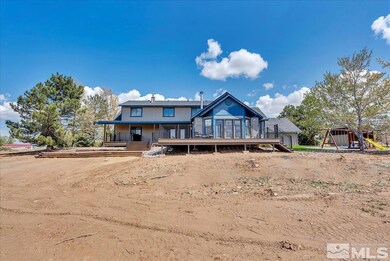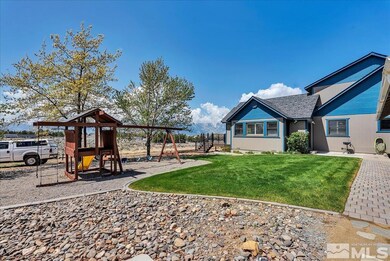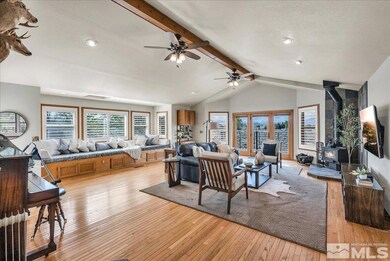
1805 Camas Ct Gardnerville, NV 89410
Highlights
- Horses Allowed On Property
- 3.2 Acre Lot
- Deck
- RV Access or Parking
- Mountain View
- Wood Burning Stove
About This Home
As of June 2025Live the Carson Valley Lifestyle – Spacious Custom Home on 3.2 Acres with Sweeping Mountain Views! Discover your dream home in the heart of Carson Valley! This beautifully crafted custom residence offers over 3,100 sq ft of comfortable living space, perfectly situated on 3.2 private acres with breathtaking Sierra mountain views. Ideal for those seeking wide-open space, privacy, and room to roam., Featuring 4 bedrooms plus a versatile office (easily converted into a luxurious expanded primary suite or a 5th bedroom), this home is built for flexibility. Enjoy the warmth of custom hardwood flooring, a recently remodeled kitchen, and multiple inviting living areas—each with its own character, including a cozy wood stove and a charming fireplace. Step outside onto the expansive wraparound deck to take in panoramic mountain views—your own private retreat just minutes from town. With two Tuff Sheds (wired with electricity) and ample room for RVs, ATVs, or horses, this property is a rare find for anyone seeking space and freedom. Whether you're homesteading, entertaining, or simply savoring the beauty of Nevada’s high desert, this home delivers the lifestyle you've been looking for.
Home Details
Home Type
- Single Family
Est. Annual Taxes
- $3,892
Year Built
- Built in 1991
Lot Details
- 3.2 Acre Lot
- Cul-De-Sac
- Partially Fenced Property
- Water-Smart Landscaping
- Front and Back Yard Sprinklers
- Sprinklers on Timer
Parking
- 3 Car Attached Garage
- Garage Door Opener
- RV Access or Parking
Property Views
- Mountain
- Desert
- Valley
Home Design
- Pitched Roof
- Shingle Roof
- Composition Roof
- Stick Built Home
- Masonite
Interior Spaces
- 3,109 Sq Ft Home
- 2-Story Property
- High Ceiling
- Ceiling Fan
- Wood Burning Stove
- Gas Log Fireplace
- Double Pane Windows
- Vinyl Clad Windows
- Blinds
- Family Room with Fireplace
- 2 Fireplaces
- Living Room with Fireplace
- Library
- Crawl Space
- Fire and Smoke Detector
Kitchen
- Breakfast Area or Nook
- Breakfast Bar
- Built-In Oven
- Gas Cooktop
- Microwave
- Dishwasher
- Kitchen Island
- Disposal
Flooring
- Wood
- Laminate
- Porcelain Tile
Bedrooms and Bathrooms
- 5 Bedrooms
- Primary Bathroom Bathtub Only
Laundry
- Laundry Room
- Laundry Cabinets
Outdoor Features
- Deck
- Patio
- Storage Shed
Schools
- Minden Elementary School
- Carson Valley Middle School
- Douglas High School
Horse Facilities and Amenities
- Horses Allowed On Property
Utilities
- Refrigerated Cooling System
- Forced Air Heating and Cooling System
- Heating System Uses Natural Gas
- Private Water Source
- Well
- Gas Water Heater
- Septic Tank
- Internet Available
- Phone Available
- Cable TV Available
Community Details
- No Home Owners Association
- East Valley Cdp Community
- Wildflower Ridge Subdivision
- The community has rules related to covenants, conditions, and restrictions
Listing and Financial Details
- Home warranty included in the sale of the property
- Assessor Parcel Number 1320-36-002-042
Ownership History
Purchase Details
Purchase Details
Similar Homes in Gardnerville, NV
Home Values in the Area
Average Home Value in this Area
Purchase History
| Date | Type | Sale Price | Title Company |
|---|---|---|---|
| Interfamily Deed Transfer | -- | None Available | |
| Interfamily Deed Transfer | -- | None Available |
Mortgage History
| Date | Status | Loan Amount | Loan Type |
|---|---|---|---|
| Closed | $159,900 | Future Advance Clause Open End Mortgage |
Property History
| Date | Event | Price | Change | Sq Ft Price |
|---|---|---|---|---|
| 06/27/2025 06/27/25 | Sold | $1,250,000 | +16.3% | $402 / Sq Ft |
| 04/26/2025 04/26/25 | For Sale | $1,075,000 | -- | $346 / Sq Ft |
Tax History Compared to Growth
Tax History
| Year | Tax Paid | Tax Assessment Tax Assessment Total Assessment is a certain percentage of the fair market value that is determined by local assessors to be the total taxable value of land and additions on the property. | Land | Improvement |
|---|---|---|---|---|
| 2025 | $3,892 | $184,235 | $87,500 | $96,735 |
| 2024 | $3,779 | $182,333 | $84,000 | $98,333 |
| 2023 | $3,779 | $176,981 | $84,000 | $92,981 |
| 2022 | $3,669 | $172,049 | $84,000 | $88,049 |
| 2021 | $3,562 | $161,198 | $77,000 | $84,198 |
| 2020 | $3,458 | $153,697 | $70,000 | $83,697 |
| 2019 | $3,357 | $147,561 | $64,750 | $82,811 |
| 2018 | $3,260 | $136,434 | $56,000 | $80,434 |
| 2017 | $3,165 | $134,130 | $52,500 | $81,630 |
| 2016 | $3,084 | $135,125 | $52,500 | $82,625 |
| 2015 | $3,078 | $135,125 | $52,500 | $82,625 |
| 2014 | $2,989 | $130,811 | $52,500 | $78,311 |
Agents Affiliated with this Home
-
Jeanne Koerner

Seller's Agent in 2025
Jeanne Koerner
eXp
(775) 690-9184
13 in this area
185 Total Sales
-
Michael Koerner

Seller Co-Listing Agent in 2025
Michael Koerner
eXp
(775) 781-5110
15 in this area
160 Total Sales
-
Steven Anderson

Buyer's Agent in 2025
Steven Anderson
Keller Williams Group One Inc.
(775) 742-3921
1 in this area
64 Total Sales
Map
Source: Northern Nevada Regional MLS
MLS Number: 250005727
APN: 1320-36-002-042
- 00 Sawmill Rd
- 135 Pico Ln Unit 7
- 1731 Sunset Ct
- 1759 Redhawk Ln
- 1223 Golden Eagle Ct
- 130 Pico Ln Unit 6
- 2020 Currant Ct Unit 3
- 2040 Currant Ct Unit 1
- 2028 Currant Ct Unit 2
- 2012 Currant Ct Unit 4
- 2000 Currant Ct Unit 5
- 1966 Currant Ct
- 1290 Jo Ln
- 1591 Lombardy Rd
- 1879 Crockett Ln
- 1131 Linda Anne Ct
- 1765 Crockett Ln
- 1450 Mid Valley Blvd
- 1720 N Benton Rd
- 1082 Log Cabin Rd
