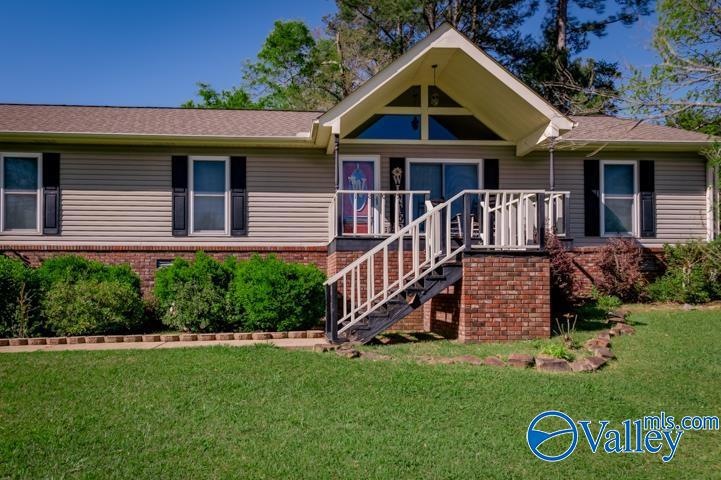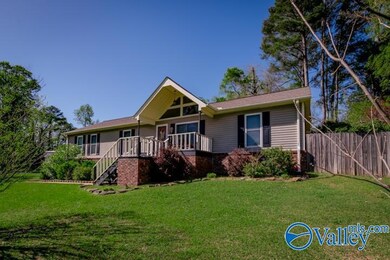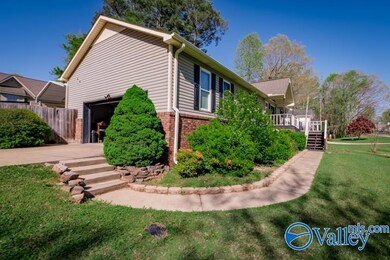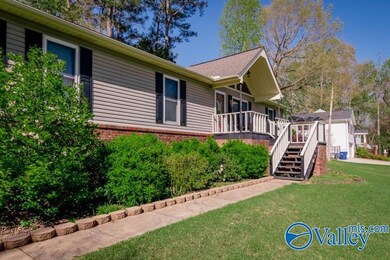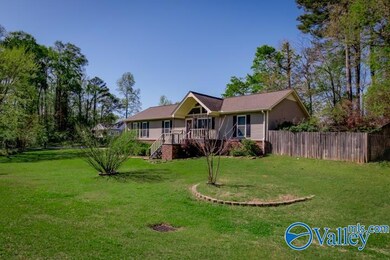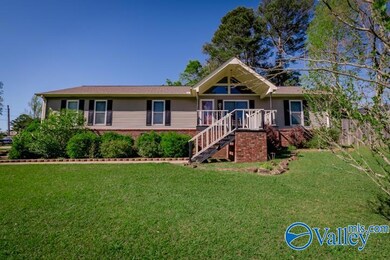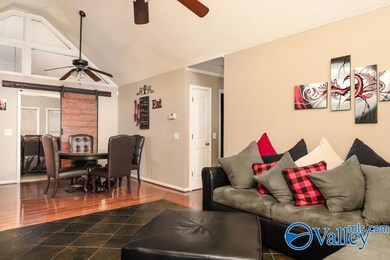
1805 Cherokee Dr Albertville, AL 35950
Highlights
- No HOA
- Central Heating and Cooling System
- 2 Car Garage
About This Home
As of July 2024Beautiful Home located on a corner lot in Indian Trails in Albertville. Some of the amenities include split floor plan, HW and Tile Floors, Vaulted Ceilings . Large Kitchen with Built-in Appliances, Spacious Laundry Room. Hot tub, 2 Decks. 2-car garage.
Last Agent to Sell the Property
Ainsworth Real Estate, LLC License #42867 Listed on: 04/13/2024
Home Details
Home Type
- Single Family
Est. Annual Taxes
- $582
Year Built
- Built in 1989
Lot Details
- 0.42 Acre Lot
- Lot Dimensions are 173 x 106
Parking
- 2 Car Garage
Interior Spaces
- 1,650 Sq Ft Home
- Property has 1 Level
- Crawl Space
Bedrooms and Bathrooms
- 3 Bedrooms
- 2 Full Bathrooms
Schools
- Albertville Elementary School
- Albertville High School
Utilities
- Central Heating and Cooling System
Community Details
- No Home Owners Association
- Indian Trails Subdivision
Listing and Financial Details
- Legal Lot and Block 7 / 3
- Assessor Parcel Number 1904170000015063
Ownership History
Purchase Details
Home Financials for this Owner
Home Financials are based on the most recent Mortgage that was taken out on this home.Purchase Details
Home Financials for this Owner
Home Financials are based on the most recent Mortgage that was taken out on this home.Similar Homes in Albertville, AL
Home Values in the Area
Average Home Value in this Area
Purchase History
| Date | Type | Sale Price | Title Company |
|---|---|---|---|
| Warranty Deed | $249,900 | None Listed On Document | |
| Warranty Deed | $134,800 | None Available |
Mortgage History
| Date | Status | Loan Amount | Loan Type |
|---|---|---|---|
| Open | $237,405 | New Conventional | |
| Previous Owner | $5,310 | Commercial | |
| Previous Owner | $132,358 | FHA | |
| Previous Owner | $115,200 | New Conventional | |
| Previous Owner | $125,000 | New Conventional |
Property History
| Date | Event | Price | Change | Sq Ft Price |
|---|---|---|---|---|
| 07/23/2024 07/23/24 | Sold | $249,900 | 0.0% | $151 / Sq Ft |
| 05/06/2024 05/06/24 | Price Changed | $249,900 | -7.4% | $151 / Sq Ft |
| 04/13/2024 04/13/24 | For Sale | $269,900 | -- | $164 / Sq Ft |
Tax History Compared to Growth
Tax History
| Year | Tax Paid | Tax Assessment Tax Assessment Total Assessment is a certain percentage of the fair market value that is determined by local assessors to be the total taxable value of land and additions on the property. | Land | Improvement |
|---|---|---|---|---|
| 2024 | $582 | $13,660 | $0 | $0 |
| 2023 | $582 | $12,940 | $2,540 | $10,400 |
| 2022 | $549 | $12,940 | $0 | $0 |
| 2021 | $509 | $12,080 | $0 | $0 |
| 2020 | $446 | $10,740 | $0 | $0 |
| 2017 | $412 | $10,120 | $0 | $0 |
| 2015 | -- | $10,880 | $0 | $0 |
| 2014 | -- | $10,880 | $0 | $0 |
Agents Affiliated with this Home
-
Jane Wallace

Seller's Agent in 2024
Jane Wallace
Ainsworth Real Estate, LLC
(256) 572-8100
31 Total Sales
-
Gabby Gonzalez

Buyer's Agent in 2024
Gabby Gonzalez
Main Street Realty Plus, LLC
(256) 477-3677
75 Total Sales
Map
Source: ValleyMLS.com
MLS Number: 21858046
APN: 190417-0-000-015063
- 1810 Chickasaw Dr
- 402 Old Glory Ln
- 304 Ohara Dr
- 112 Ohara Dr
- 103 Meadowood Ln
- 329 Ohara Dr
- 111 Meadowood Ln
- 212 Ohara Dr
- 3648 Turnpike Rd
- 404 Alicia St
- 128 Carrington Ln
- 167 Grande Dr
- 801 Linda St
- Lot 6 Gena Ave
- Lot 65 Paraiso Creek Dr
- 506 Thompson St
- 102 W Sims Ave
- 904 S Broad St
- 903 W Main St
- 410 S Broad St
