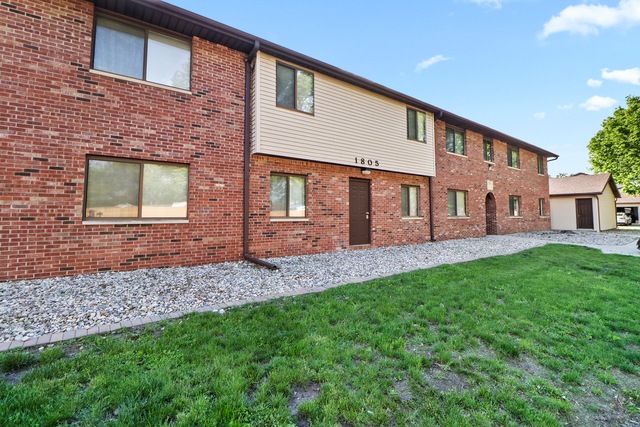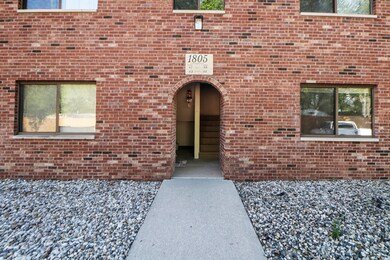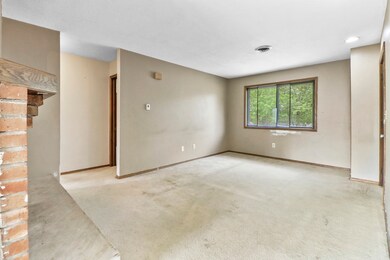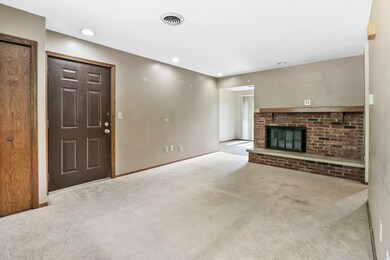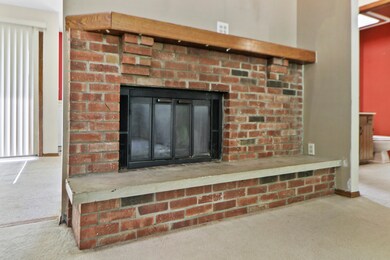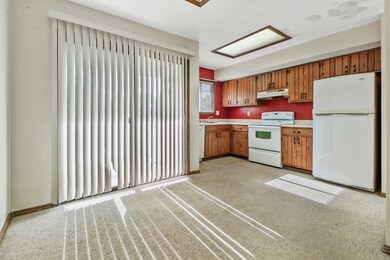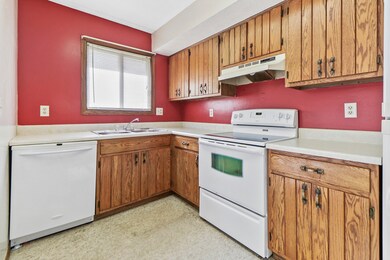
1805 Christopher Cir Unit 8 Urbana, IL 61802
Estimated Value: $86,000 - $95,000
Highlights
- Deck
- Detached Garage
- Forced Air Heating and Cooling System
- End Unit
- Breakfast Bar
- Wood Burning Fireplace
About This Home
As of December 2020Nice size 2BR, 1.5BA condo at 828ASQ in Urbana! Find your peace on the 2nd level with shared deck and wood fireplace. Enjoyable 12 x 15 eat-in kitchen with patio slider to deck and stairs accessing 1-car detached garage. Spacious 17 x 11.8 living room along with 11.4 x 13.10 master bedroom and 10.10 x 13.10 additional bedroom. Half bath passes directly into master bedroom or you can close it offer for your own private master bath. Priced AS-IS and ready for you to bring your own creative ideas and TLC to make this cozy condo your very own!
Property Details
Home Type
- Condominium
Est. Annual Taxes
- $1,813
Year Built
- 1981
Lot Details
- End Unit
- East or West Exposure
HOA Fees
- $140 per month
Parking
- Detached Garage
- Garage Transmitter
- Garage Door Opener
- Driveway
- Parking Included in Price
- Garage Is Owned
Home Design
- Brick Exterior Construction
- Asphalt Shingled Roof
- Vinyl Siding
Interior Spaces
- Primary Bathroom is a Full Bathroom
- Wood Burning Fireplace
Kitchen
- Breakfast Bar
- Oven or Range
- Range Hood
- Dishwasher
Laundry
- Dryer
- Washer
Outdoor Features
- Deck
Utilities
- Forced Air Heating and Cooling System
- Heating System Uses Gas
Community Details
Amenities
- Common Area
Pet Policy
- Pets Allowed
Ownership History
Purchase Details
Purchase Details
Home Financials for this Owner
Home Financials are based on the most recent Mortgage that was taken out on this home.Purchase Details
Home Financials for this Owner
Home Financials are based on the most recent Mortgage that was taken out on this home.Similar Homes in Urbana, IL
Home Values in the Area
Average Home Value in this Area
Purchase History
| Date | Buyer | Sale Price | Title Company |
|---|---|---|---|
| Standefer John H | -- | None Listed On Document | |
| Glass Brandon | -- | None Listed On Document | |
| Byrd Jennifer M | -- | Allied |
Mortgage History
| Date | Status | Borrower | Loan Amount |
|---|---|---|---|
| Previous Owner | Byrd Jennifer M | $50,509 |
Property History
| Date | Event | Price | Change | Sq Ft Price |
|---|---|---|---|---|
| 12/23/2020 12/23/20 | Sold | $58,000 | 0.0% | $70 / Sq Ft |
| 11/21/2020 11/21/20 | Pending | -- | -- | -- |
| 10/01/2020 10/01/20 | For Sale | $58,000 | -- | $70 / Sq Ft |
Tax History Compared to Growth
Tax History
| Year | Tax Paid | Tax Assessment Tax Assessment Total Assessment is a certain percentage of the fair market value that is determined by local assessors to be the total taxable value of land and additions on the property. | Land | Improvement |
|---|---|---|---|---|
| 2024 | $1,813 | $29,050 | $8,060 | $20,990 |
| 2023 | $1,813 | $27,490 | $7,630 | $19,860 |
| 2022 | $2,166 | $25,080 | $6,960 | $18,120 |
| 2021 | $2,050 | $23,750 | $6,590 | $17,160 |
| 2020 | $1,957 | $22,660 | $6,290 | $16,370 |
| 2019 | $1,906 | $22,660 | $6,290 | $16,370 |
| 2018 | $1,846 | $22,090 | $6,130 | $15,960 |
| 2017 | $1,880 | $21,620 | $6,000 | $15,620 |
| 2016 | $1,301 | $21,030 | $5,840 | $15,190 |
| 2015 | $1,273 | $20,530 | $5,700 | $14,830 |
| 2014 | $1,306 | $21,230 | $5,890 | $15,340 |
| 2013 | $1,376 | $22,390 | $6,210 | $16,180 |
Agents Affiliated with this Home
-
Brenda Keith

Seller's Agent in 2020
Brenda Keith
Brenda Keith Realty INC
(217) 373-4918
173 Total Sales
Map
Source: Midwest Real Estate Data (MRED)
MLS Number: MRD10887829
APN: 30-21-04-328-026
- 1905 Christopher Cir Unit 4
- 1304 Christopher Cir Unit 7
- 1204 Dean Dr Unit 3
- 1557 Hancock Dr
- 1105 Brad Dr
- Lot 9 Raintree Woods Dr
- 808 E Park St
- 2502 Somerset Dr
- 1708 Wilson Rd
- 2708 E Perkins Rd
- 708 Pecan Tree St
- 2705 Arlene Dr
- 1802 N Concord Ln
- 2804 Haydon Dr
- 2409 N High Cross Rd
- 2808 Haydon Dr
- 2804 Clarion Rd
- 2803 Clarion Rd
- 307 Dodson Dr W
- 102 N Smith Rd
- 1805 Christopher Cir Unit 2
- 1805 Christopher Cir Unit 5
- 1805 Christopher Cir Unit 3
- 1805 Christopher Cir Unit 6
- 1805 Christopher Cir Unit 8
- 1805 Christopher Cir Unit 4
- 1805 Christopher Cir Unit 1
- 1805 Christopher Cir Unit 7
- 1804 Oliver Dr Unit 2
- 1804 Oliver Dr Unit 6
- 1804 Oliver Dr Unit 7
- 1804 Oliver Dr Unit 6
- 1804 Oliver Dr Unit 4
- 1804 Oliver Dr Unit 2
- 1804 Oliver Dr Unit 5
- 1804 Oliver Dr Unit 3
- 1804 Oliver Dr Unit 8
- 1804 Oliver Dr Unit 7
- 1804 Oliver Dr Unit 6
- 1904 Oliver Dr Unit GAR1
