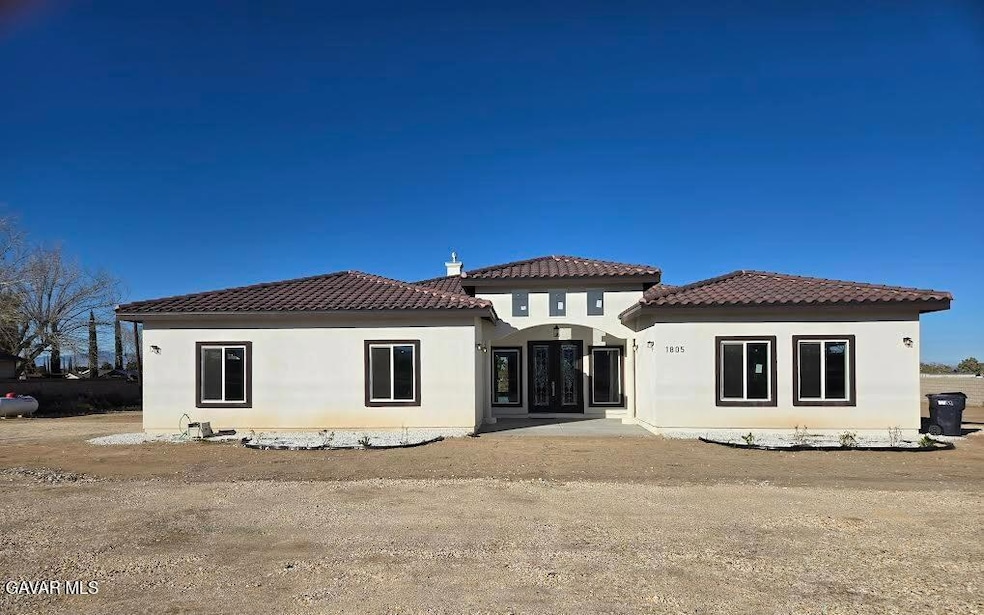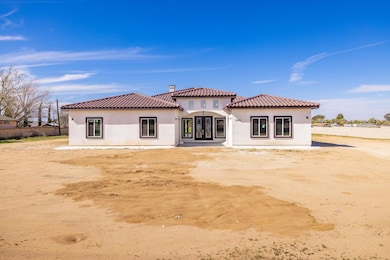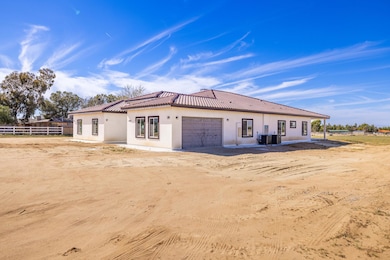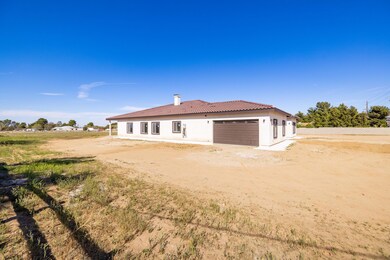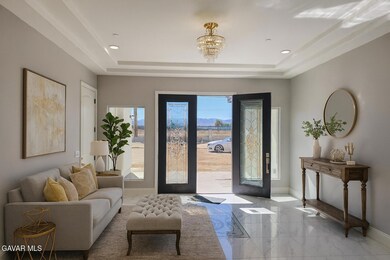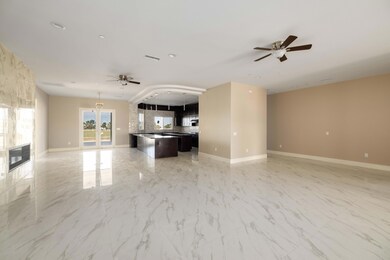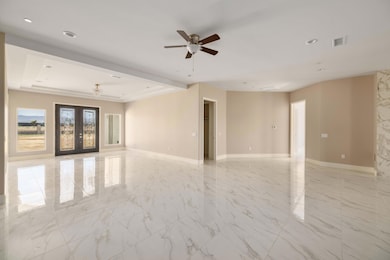1805 Columbia Way Lancaster, CA 93534
Central Lancaster NeighborhoodEstimated payment $6,455/month
Highlights
- Horse Property
- Custom Home
- Maid or Guest Quarters
- RV Access or Parking
- 2.4 Acre Lot
- Family Room with Fireplace
About This Home
Rural property near Hwy 14 for an easy commute. Please consider this high quality, rural horse property with a new custom home in West Lancaster on 2.4 +/- acres. This five bedroom, four bath home is perfect for entertaining. The entry, living room, family room and dining room are open. There is plenty of space to create conversation areas. The kitchen has lots of counter space, dual ovens, five burner stove, walk-in pantry, and wine refrigerator. There are two islands with lots of space for in-kitchen meal prep and seating. The dining area is close to the kitchen and covered patio. There are two bedrooms with on-suite bathrooms. And two bedrooms that share a jack and jill bath. Another guest bedroom is near the front of the house with a bathroom nearby.Got vehicles? There are two - two car garages adjacent to the house. One is extra sized with a built-in compressed air unit for workshop space. This home has a paid solar system to beat the heat in the Summertime.
Open House Schedule
-
Sunday, December 14, 202510:00 am to 1:00 pm12/14/2025 10:00:00 AM +00:0012/14/2025 1:00:00 PM +00:00Hosted by Norina Najares from C21 Yarrow, DRE#02034149Add to Calendar
Home Details
Home Type
- Single Family
Year Built
- Built in 2025
Lot Details
- 2.4 Acre Lot
- Wrought Iron Fence
- Back and Front Yard Fenced
- Block Wall Fence
- Chain Link Fence
- Rectangular Lot
Home Design
- Custom Home
- Contemporary Architecture
- Concrete Foundation
- Frame Construction
- Tile Roof
- Stucco
Interior Spaces
- 3,666 Sq Ft Home
- 1-Story Property
- Gas Fireplace
- Family Room with Fireplace
- Combination Kitchen and Dining Room
- Tile Flooring
- Laundry Room
Kitchen
- Breakfast Bar
- Walk-In Pantry
- Double Oven
- Gas Range
- Dishwasher
- Disposal
Bedrooms and Bathrooms
- 5 Bedrooms
- Maid or Guest Quarters
- 4 Full Bathrooms
Parking
- 4 Car Garage
- RV Access or Parking
Outdoor Features
- Horse Property
- Covered Patio or Porch
Utilities
- Propane
- Septic System
Additional Features
- Wheelchair Adaptable
- Solar owned by seller
Community Details
- No Home Owners Association
Listing and Financial Details
- Assessor Parcel Number 3109-022-031
Map
Home Values in the Area
Average Home Value in this Area
Tax History
| Year | Tax Paid | Tax Assessment Tax Assessment Total Assessment is a certain percentage of the fair market value that is determined by local assessors to be the total taxable value of land and additions on the property. | Land | Improvement |
|---|---|---|---|---|
| 2025 | $1,770 | $94,816 | $94,816 | -- |
| 2024 | $1,770 | $92,957 | $92,957 | -- |
| 2023 | $1,698 | $91,135 | $91,135 | $0 |
| 2022 | $1,736 | $89,349 | $89,349 | $0 |
| 2021 | $1,444 | $87,598 | $87,598 | $0 |
| 2019 | $1,393 | $78,030 | $78,030 | $0 |
| 2018 | $1,429 | $76,500 | $76,500 | $0 |
| 2016 | $781 | $16,956 | $16,956 | $0 |
| 2015 | $614 | $16,702 | $16,702 | $0 |
| 2014 | $672 | $16,375 | $16,375 | $0 |
Property History
| Date | Event | Price | List to Sale | Price per Sq Ft |
|---|---|---|---|---|
| 12/10/2025 12/10/25 | Price Changed | $1,199,000 | -4.0% | $327 / Sq Ft |
| 11/17/2025 11/17/25 | Price Changed | $1,249,000 | -3.9% | $341 / Sq Ft |
| 10/27/2025 10/27/25 | For Sale | $1,300,000 | 0.0% | $355 / Sq Ft |
| 10/23/2025 10/23/25 | Off Market | $1,300,000 | -- | -- |
| 10/02/2025 10/02/25 | Price Changed | $1,300,000 | +2.0% | $355 / Sq Ft |
| 10/01/2025 10/01/25 | For Sale | $1,275,000 | 0.0% | $348 / Sq Ft |
| 05/03/2025 05/03/25 | Off Market | $1,275,000 | -- | -- |
Purchase History
| Date | Type | Sale Price | Title Company |
|---|---|---|---|
| Grant Deed | $85,000 | Chicago Title Company | |
| Grant Deed | $75,000 | Priority Title | |
| Interfamily Deed Transfer | -- | -- |
Source: Greater Antelope Valley Association of REALTORS®
MLS Number: 25002821
APN: 3109-022-031
- 42094 21st St W
- 42106 22nd St W
- 2123 W Avenue M-4
- 41809 22nd St W
- 0 Avenue M4 15th St W Unit 23005670
- 2110 W Avenue m8
- 42036 Desert Sage Ave
- 42500 20th St W
- 2534 Desert Rose Dr
- 0 Avenue L-14 Unit 250039860
- 41331 20th St W
- 0 W 11th St Unit 24008774
- 0 W Avenue M-4 Unit 24008772
- 0 W Avenue M-4 Unit 24008773
- 42722 20th St W
- 1105 W Avenue l8
- 42652 15th St W
- 41614 27th St W
- 0 Desert Rose Dr Unit 25004440
- 2051 W Avenue L
- 1641 W Avenue l12
- 2350 W Avenue m8
- 42636 Roadrunner Way
- 43055 Victorville Place
- 835 W Avenue L
- 1530 W Avenue K-8
- 43436 16th St W
- 2803 W Avenue K 12
- 2835 W Avenue k12 Unit 102
- 41901 Calle Clarita
- 3112 West Ave N Unit B
- 3112 West Ave N Unit F
- 43032 30th St W
- 3162 Peachwood Dr
- 43141 Ruth Ln
- 43100-43130 N 30th St W
- 4470 Gadsden Ave
- 43230 Gadsden Ave
- 40529 12th St W
- 43339 Gadsden Ave
