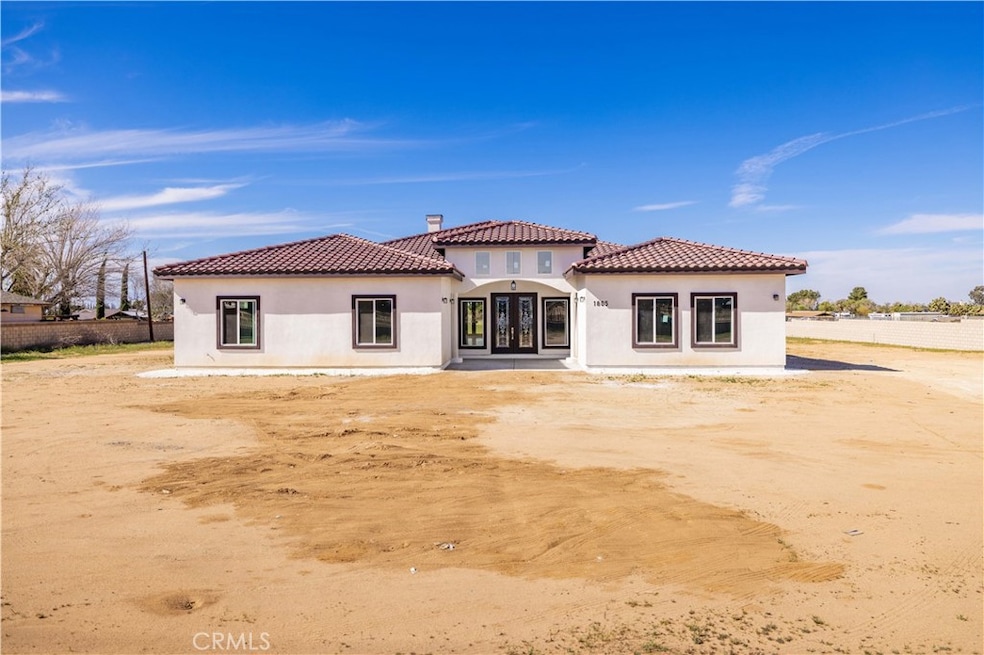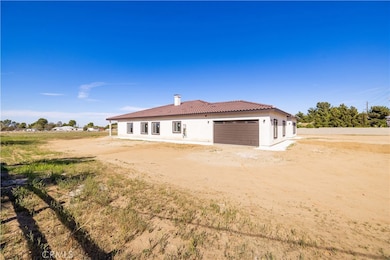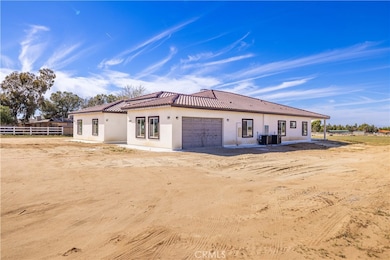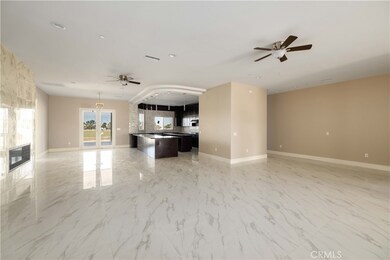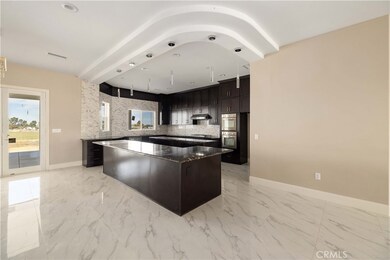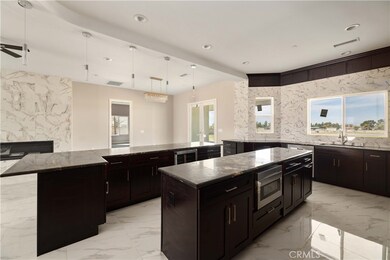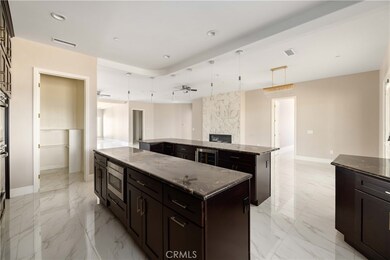1805 Columbia Way Lancaster, CA 93534
Central Lancaster NeighborhoodEstimated payment $6,986/month
Highlights
- Golf Course Community
- Under Construction
- RV Access or Parking
- Horse Property
- Fishing
- Solar Power System
About This Home
This custom home is in a rural area with room to raise horses and other animals. It is freeway close to commute. Enter through the custom glass doors to an open concept entry, living room, and dining room. The kitchen features two islands, dual ovens, five burner stove, wine cooler, and walk in pantry. Casual dining can be set up at one of the islands. The dining area is nearby with access to the covered patio. The fireplace is placed so that the large screen flat screen television can be placed on the wall above it. There are two primary bedrooms with on-suite bathrooms; another two bedrooms share a Hollywood style bathroom; and, one bedroom can be used as a guest room, den, studio, and much more. There is a bathroom nearby. The floors are exceptional with a custom medallion in the entry. Got vehicles? There are two - two car garages; one on each side of the house. One has additional space for a work bench and tools. The lot features extra room to build a pool area. And beyond that can be the area for animals. The solar system is paid. Front landscaping is in process.
Home Details
Home Type
- Single Family
Est. Annual Taxes
- $1,770
Year Built
- Built in 2025 | Under Construction
Lot Details
- 2.42 Acre Lot
- Rural Setting
- Block Wall Fence
- Chain Link Fence
- No Landscaping
- Rectangular Lot
- Level Lot
- Back Yard
- Property is zoned LRRR-2.5
Parking
- 4 Car Direct Access Garage
- Parking Available
- Side Facing Garage
- Two Garage Doors
- Garage Door Opener
- Gated Parking
- RV Access or Parking
Home Design
- Contemporary Architecture
- Entry on the 1st floor
Interior Spaces
- 3,666 Sq Ft Home
- 1-Story Property
- Open Floorplan
- High Ceiling
- Family Room with Fireplace
- Family Room Off Kitchen
- Living Room
- Workshop
- Tile Flooring
- Mountain Views
Kitchen
- Open to Family Room
- Walk-In Pantry
- Double Oven
- Propane Oven
- Built-In Range
- Dishwasher
- Kitchen Island
- Granite Countertops
Bedrooms and Bathrooms
- 5 Main Level Bedrooms
- Primary Bedroom Suite
- Double Master Bedroom
- Walk-In Closet
- Jack-and-Jill Bathroom
- Bathroom on Main Level
- Dual Vanity Sinks in Primary Bathroom
- Private Water Closet
- Bathtub
- Walk-in Shower
Laundry
- Laundry Room
- 220 Volts In Laundry
Eco-Friendly Details
- Solar Power System
- Solar owned by seller
Outdoor Features
- Horse Property
- Covered Patio or Porch
Utilities
- Central Heating and Cooling System
- Heating System Uses Propane
- Propane Water Heater
- Conventional Septic
Listing and Financial Details
- Tax Lot 127
- Tax Tract Number 9917
- Assessor Parcel Number 3109022031
- Seller Considering Concessions
Community Details
Overview
- No Home Owners Association
- Foothills
Recreation
- Golf Course Community
- Fishing
- Dog Park
- Hiking Trails
- Bike Trail
Map
Home Values in the Area
Average Home Value in this Area
Tax History
| Year | Tax Paid | Tax Assessment Tax Assessment Total Assessment is a certain percentage of the fair market value that is determined by local assessors to be the total taxable value of land and additions on the property. | Land | Improvement |
|---|---|---|---|---|
| 2025 | $1,770 | $94,816 | $94,816 | -- |
| 2024 | $1,770 | $92,957 | $92,957 | -- |
| 2023 | $1,698 | $91,135 | $91,135 | $0 |
| 2022 | $1,736 | $89,349 | $89,349 | $0 |
| 2021 | $1,444 | $87,598 | $87,598 | $0 |
| 2019 | $1,393 | $78,030 | $78,030 | $0 |
| 2018 | $1,429 | $76,500 | $76,500 | $0 |
| 2016 | $781 | $16,956 | $16,956 | $0 |
| 2015 | $614 | $16,702 | $16,702 | $0 |
| 2014 | $672 | $16,375 | $16,375 | $0 |
Property History
| Date | Event | Price | List to Sale | Price per Sq Ft |
|---|---|---|---|---|
| 10/27/2025 10/27/25 | For Sale | $1,300,000 | 0.0% | $355 / Sq Ft |
| 10/23/2025 10/23/25 | Off Market | $1,300,000 | -- | -- |
| 10/02/2025 10/02/25 | Price Changed | $1,300,000 | +2.0% | $355 / Sq Ft |
| 10/01/2025 10/01/25 | For Sale | $1,275,000 | 0.0% | $348 / Sq Ft |
| 05/03/2025 05/03/25 | Off Market | $1,275,000 | -- | -- |
Purchase History
| Date | Type | Sale Price | Title Company |
|---|---|---|---|
| Grant Deed | $85,000 | Chicago Title Company | |
| Grant Deed | $75,000 | Priority Title | |
| Interfamily Deed Transfer | -- | -- |
Source: California Regional Multiple Listing Service (CRMLS)
MLS Number: HD25081571
APN: 3109-022-031
- 42094 21st St W
- 42106 22nd St W
- 2123 W Avenue M-4
- 0 Avenue M4 15th St W Unit 23005670
- 42500 20th St W
- 2110 W Avenue m8
- 42036 Desert Sage Ave
- 2534 Desert Rose Dr
- 0 Avenue L-14 Unit 250039860
- 1641 W Avenue l4
- 0 W 11th St Unit 24008774
- 41331 20th St W
- 0 W Avenue M-4 Unit 24008772
- 0 W Avenue M-4 Unit 24008773
- 42722 20th St W
- 1105 W Avenue l8
- 42652 15th St W
- 0 Desert Rose Dr Unit 25004440
- 41614 27th St W
- 42634 25th St W
- 2344 W Ave M-4
- 2350 W Avenue m8
- 2143 W Avenue k15
- 42636 Roadrunner Way
- 2025 W Avenue k13 Unit Master bedroom
- 835 W Avenue L
- 1530 W Avenue K-8
- 43116 Bloomingpark St
- 43436 16th St W
- 2803 W Avenue K 12
- 2835 W Avenue k12 Unit 102
- 41901 Calle Clarita
- 3112 West Ave N Unit F
- 3112 West Ave N Unit B
- 43032 30th St W
- 43141 Ruth Ln
- 43100-43130 N 30th St W
- 42807 Sachs Dr
- 4470 Gadsden Ave
- 3340 Brittany Ln
