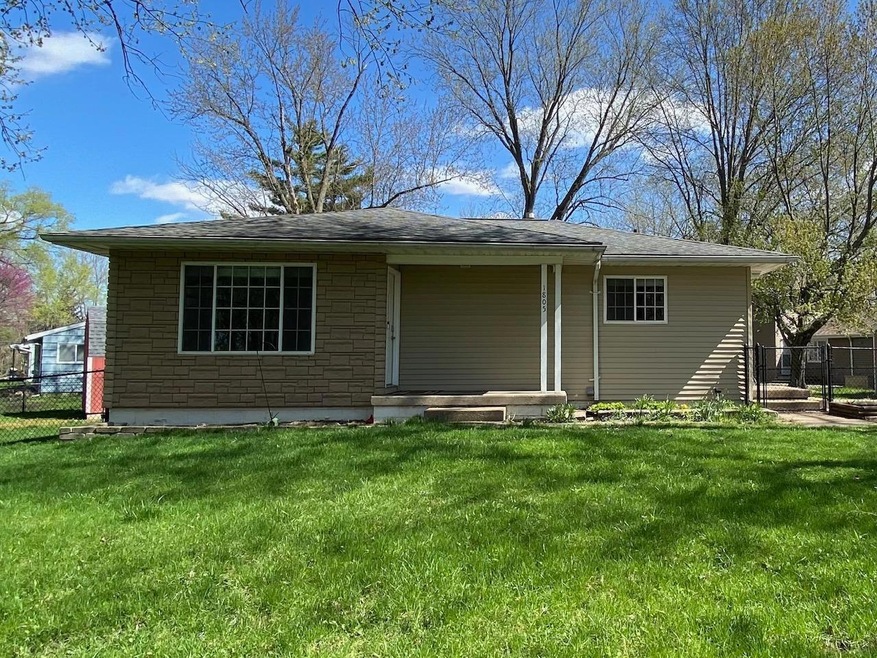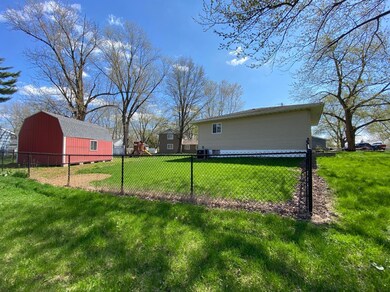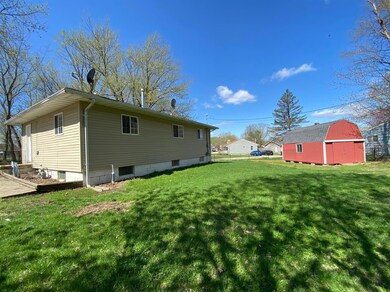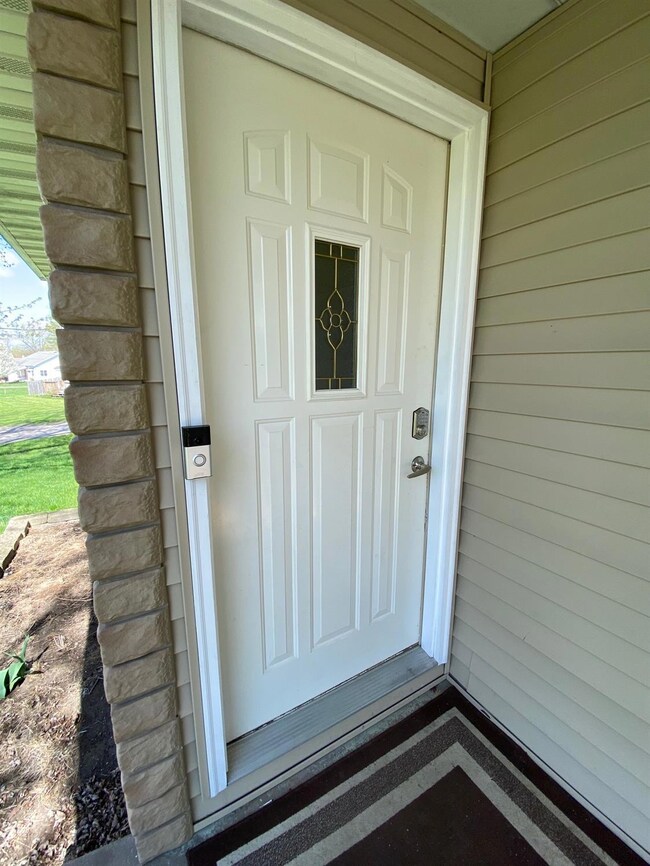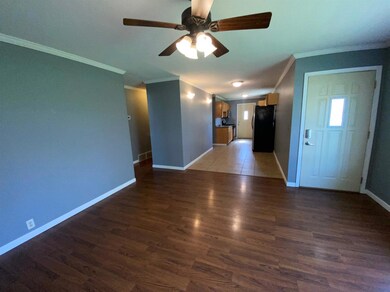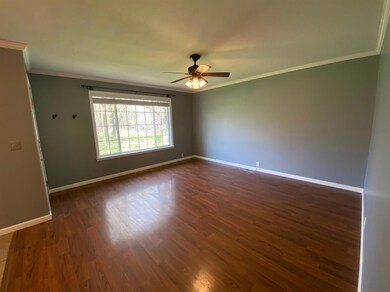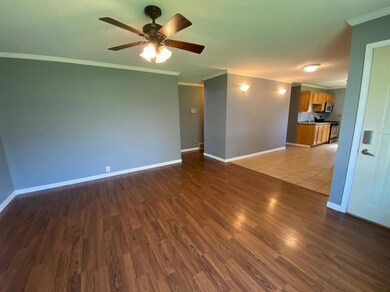
1805 Crescent Rd Valparaiso, IN 46383
Estimated Value: $192,025 - $216,000
Highlights
- Ranch Style House
- Whirlpool Bathtub
- Country Kitchen
- Flint Lake Elementary School Rated A-
- Covered patio or porch
- Cooling Available
About This Home
As of May 2021WELL MAINTAINED RANCH! 3 Bedrooms, Updated bath with whirlpool tub and new tile, Freshly painted interior and trim, Laminate wood floors in the living room, Kitchen with pantry and appliances, Ring doorbell and keyless entry, unfinished basement with built-ins, utility sink, dryer and work bench. Fenced yard, 12 x 20 barn/shed with loft and electric, 6 x 8 storage shed, 24 x 21 patio.
Last Agent to Sell the Property
McColly Real Estate License #RB14021881 Listed on: 04/16/2021

Home Details
Home Type
- Single Family
Est. Annual Taxes
- $970
Year Built
- Built in 1957
Lot Details
- 0.27 Acre Lot
- Lot Dimensions are 99 x 120
- Fenced
Home Design
- Ranch Style House
- Vinyl Siding
Interior Spaces
- 920 Sq Ft Home
- Living Room
- Dryer
- Basement
Kitchen
- Country Kitchen
- Portable Gas Range
- Microwave
- Dishwasher
Bedrooms and Bathrooms
- 3 Bedrooms
- Bathroom on Main Level
- 1 Full Bathroom
- Whirlpool Bathtub
Outdoor Features
- Covered patio or porch
- Shed
- Storage Shed
Utilities
- Cooling Available
- Forced Air Heating System
- Heating System Uses Natural Gas
Community Details
- Blackhawk Beach 02 Sub/Bl A Subdivision
- Net Lease
Listing and Financial Details
- Assessor Parcel Number 641006181005000003
Ownership History
Purchase Details
Home Financials for this Owner
Home Financials are based on the most recent Mortgage that was taken out on this home.Purchase Details
Home Financials for this Owner
Home Financials are based on the most recent Mortgage that was taken out on this home.Purchase Details
Home Financials for this Owner
Home Financials are based on the most recent Mortgage that was taken out on this home.Purchase Details
Purchase Details
Similar Homes in Valparaiso, IN
Home Values in the Area
Average Home Value in this Area
Purchase History
| Date | Buyer | Sale Price | Title Company |
|---|---|---|---|
| Smith Shawna Sue | $161,000 | None Available | |
| Ribar Christopher A | -- | Community Title Company | |
| Smeltzer Daniel B | -- | Ticor Title Ins | |
| William J Tucker Ii Trust | -- | Ticor Title Insurance | |
| Federal National Mortgage Association | $82,308 | None Available |
Mortgage History
| Date | Status | Borrower | Loan Amount |
|---|---|---|---|
| Open | Smith Shawnna Sue | $15,500 | |
| Closed | Smith Shawnna Sue | $15,500 | |
| Open | Smith Shawna Sue | $158,083 | |
| Previous Owner | Ribar Christopher A | $104,800 | |
| Previous Owner | Smeltzer Daniel B | $129,110 | |
| Previous Owner | Smeltzer Daniel B | $127,202 |
Property History
| Date | Event | Price | Change | Sq Ft Price |
|---|---|---|---|---|
| 05/28/2021 05/28/21 | Sold | $161,000 | 0.0% | $175 / Sq Ft |
| 04/18/2021 04/18/21 | Pending | -- | -- | -- |
| 04/16/2021 04/16/21 | For Sale | $161,000 | -- | $175 / Sq Ft |
Tax History Compared to Growth
Tax History
| Year | Tax Paid | Tax Assessment Tax Assessment Total Assessment is a certain percentage of the fair market value that is determined by local assessors to be the total taxable value of land and additions on the property. | Land | Improvement |
|---|---|---|---|---|
| 2024 | $1,308 | $171,400 | $63,000 | $108,400 |
| 2023 | $1,105 | $162,600 | $58,800 | $103,800 |
| 2022 | $1,105 | $149,100 | $58,800 | $90,300 |
| 2021 | $1,192 | $136,300 | $58,800 | $77,500 |
| 2020 | $1,094 | $126,100 | $53,600 | $72,500 |
| 2019 | $970 | $115,600 | $53,600 | $62,000 |
| 2018 | $927 | $111,900 | $53,600 | $58,300 |
| 2017 | $852 | $107,900 | $53,600 | $54,300 |
| 2016 | $889 | $114,600 | $53,600 | $61,000 |
| 2014 | $660 | $104,200 | $50,700 | $53,500 |
| 2013 | -- | $99,900 | $50,700 | $49,200 |
Agents Affiliated with this Home
-
Debra Lightfoot

Seller's Agent in 2021
Debra Lightfoot
McColly Real Estate
(219) 921-9995
8 in this area
83 Total Sales
-
Kelly Royster
K
Buyer's Agent in 2021
Kelly Royster
Listing Leaders
24 in this area
140 Total Sales
Map
Source: Northwest Indiana Association of REALTORS®
MLS Number: GNR491248
APN: 64-10-06-181-005.000-003
- 5407 Smilax Ln
- 1911 Garland Cir
- 148 Curtis Dr
- 566 N 90 E
- 2205 Charlotte Ln
- 5001 Sunny Ln
- 2306 Mary Ln
- 122 E 632 N
- 4308 Phares Ln
- 602 N Scott Dr
- 4402 Kilchurn Cir
- 2801 Stirling Dr
- 1002 Springview Ct
- 4500 Stafordshire Ln
- 636 N Calumet Ave
- 2807 Stirling Dr
- 74 E 600 N
- 4602 Silhavy Rd
- 2605 Nottingham Dr
- 2905 Hillard St
- 1805 Crescent Rd
- 5502 Sapphire St
- 5502 Sapphire Ln
- 1807 Crescent Rd
- 5409 Smilax Ln
- 1809 Crescent Rd
- 1801 Briar Rd
- 5501 Sapphire Ln
- 5504 Sapphire St
- 1800 Briar Rd
- 5503 Sapphire Ln
- 5505 Smilax Ln
- 5503 Sapphire St
- 1710 Crescent Rd
- 5406 Smilax Ln
- 5404 Smilax Ln
- 5502 Smilax Ln
- 5505 Sapphire Ln
- 5505 Sapphire St
- 1721 Waiola Rd
