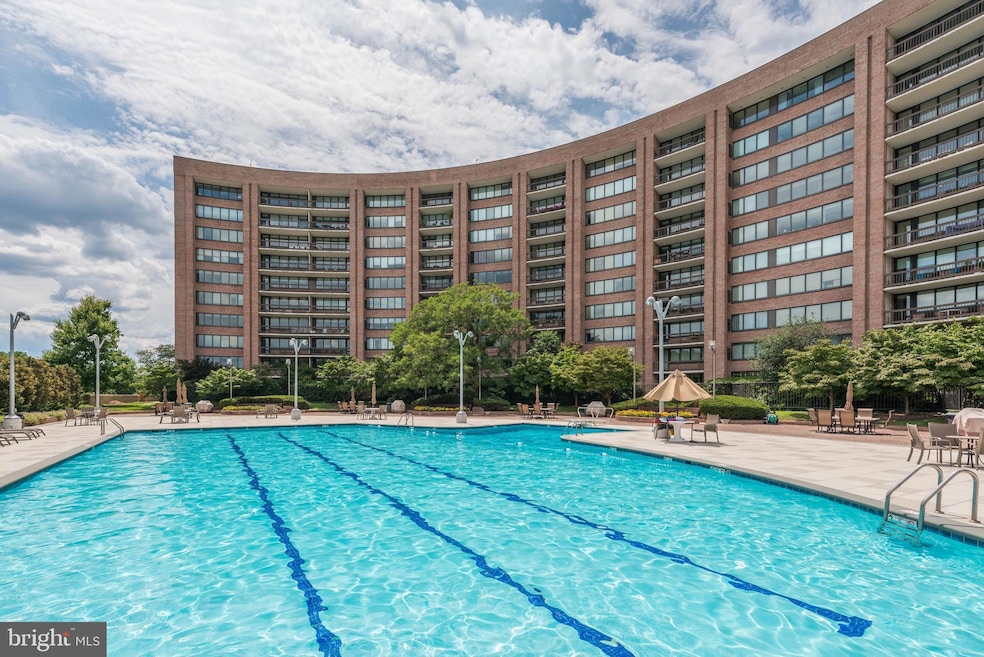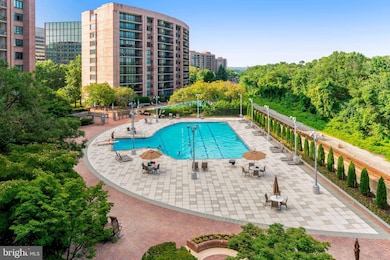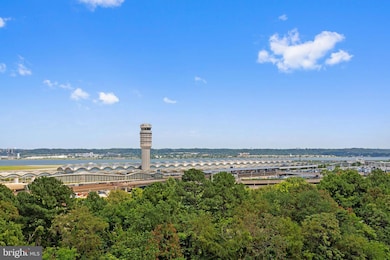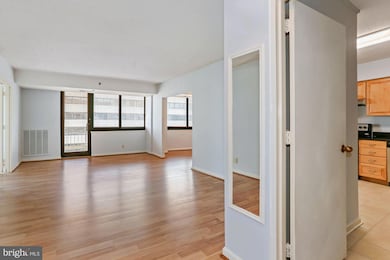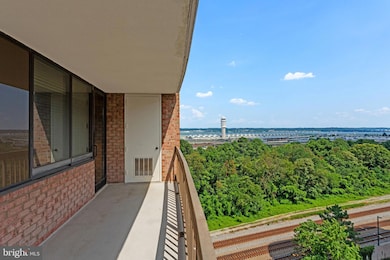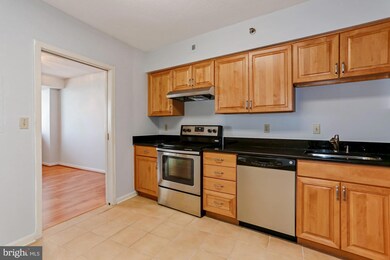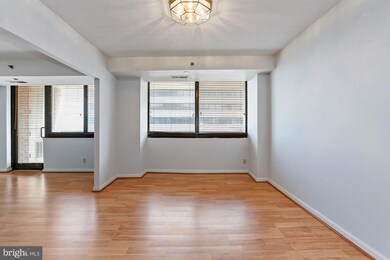Crystal Park Condos 1805 Crystal Dr Unit 913S Arlington, VA 22202
Crystal City NeighborhoodHighlights
- Concierge
- 4-minute walk to Crystal City
- River View
- Oakridge Elementary School Rated A-
- Fitness Center
- Contemporary Architecture
About This Home
Move - in ready -Beautiful Condo w/ 3 BR, 2BA & 2 Parking Spaces in the heart of Crystal City!
One Block to Crystal City Metro. Bright & Spacious w/ over 1500 Sq. Ft. Living space + Large Balcony w/Fantastic Views of Potomac River. Separate Dining Room, Upgraded Kitchen w/ Natural Wood Cabinets, Quartz Counters, Stainless Steel Appliances and Tile Floors. Wood Floors throughout, MBR w/ 2 Walk-In Closet. Extra Storage. Fabulous opportunity to live in Crystal Park Condos and enjoy Awesome Amenities: Pool, Sauna, Exercise Room, 24 Hours Concierge Desk. Great Location! Walk to Metro, Shops, Restaurants, Farmers Market, Long Bridge Park. Close to Reagan National Airport, Washington D.C. & Pentagon City.
Condo Details
Home Type
- Condominium
Est. Annual Taxes
- $7,950
Year Built
- Built in 1984
Lot Details
- Sprinkler System
- Property is in very good condition
Parking
Property Views
- Scenic Vista
Home Design
- Contemporary Architecture
- Brick Exterior Construction
Interior Spaces
- 1,523 Sq Ft Home
- Property has 1 Level
- Traditional Floor Plan
- Double Pane Windows
- Insulated Windows
- Window Treatments
- Living Room
- Formal Dining Room
- Den
- Wood Flooring
- Monitored
Kitchen
- Breakfast Area or Nook
- Eat-In Kitchen
- Electric Oven or Range
- <<builtInMicrowave>>
- Ice Maker
- Dishwasher
- Upgraded Countertops
- Disposal
Bedrooms and Bathrooms
- 3 Main Level Bedrooms
- Walk-In Closet
- 2 Full Bathrooms
Laundry
- Laundry in unit
- Stacked Washer and Dryer
Accessible Home Design
- Accessible Elevator Installed
Outdoor Features
- Exterior Lighting
- Outdoor Grill
Schools
- Oakridge Elementary School
- Gunston Middle School
- Wakefield High School
Utilities
- Central Air
- Heat Pump System
- Natural Gas Water Heater
Listing and Financial Details
- Residential Lease
- Security Deposit $3,600
- $250 Move-In Fee
- Tenant pays for electricity, cable TV
- Rent includes hoa/condo fee, parking, sewer, snow removal, trash removal, water
- No Smoking Allowed
- 12-Month Min and 24-Month Max Lease Term
- Available 7/1/25
- $55 Application Fee
- Assessor Parcel Number 34-020-189
Community Details
Overview
- No Home Owners Association
- Association fees include common area maintenance, exterior building maintenance, fiber optics at dwelling, fiber optics available, gas, lawn maintenance, parking fee, pool(s), reserve funds, sauna, sewer, snow removal, trash, water
- Building Winterized
- High-Rise Condominium
- Crystal Park Community
- Crystal Park S Subdivision
Amenities
- Concierge
- Picnic Area
- Meeting Room
- Party Room
- Community Library
- 3 Elevators
Recreation
Pet Policy
- No Pets Allowed
Security
- Front Desk in Lobby
- Resident Manager or Management On Site
- Carbon Monoxide Detectors
- Fire and Smoke Detector
- Fire Sprinkler System
Map
About Crystal Park Condos
Source: Bright MLS
MLS Number: VAAR2060202
APN: 34-020-189
- 1805 Crystal Dr Unit 1110S
- 1805 Crystal Dr Unit 403S
- 1805 Crystal Dr Unit 1016S
- 1805 Crystal Dr Unit 504S
- 1805 Crystal Dr Unit 1109S
- 1805 Crystal Dr Unit 1011S
- 1805 Crystal Dr Unit 713S
- 1300 Crystal Dr Unit 1102S
- 1200 Crystal Dr Unit 514
- 1300 Crystal Dr Unit 1210S
- 1300 Crystal Dr Unit 1408S
- 1300 Crystal Dr Unit PH3S
- 1300 Crystal Dr Unit 901S
- 609 21st St S
- 618 20th St S
- 618 19th St S
- 1211 S Eads St Unit 601
- 1211 S Eads St Unit 401
- 1211 S Eads St Unit 804
- 730 22nd St S
- 1805 Crystal Dr Unit 204S
- 1805 Crystal Dr Unit 304S
- 244 19th Ct S
- 244 19th Ct S Unit PH2727
- 244 19th Ct S Unit PH2625
- 1801 Crystal Dr Unit FL5-ID558
- 269 19th Ct S Unit 2415
- 269 19th Ct S
- 2051 S Bell St
- 505 18th St S Unit FL4-ID1116
- 505 18th St S Unit FL7-ID365
- 505 18th St S Unit FL8-ID1022373P
- 505 18th St S Unit FL9-ID1022376P
- 505 18th St S Unit FL6-ID573
- 2050 S Bell St
- 2111 Richmond Hwy Unit FL3-ID1022374P
- 2111 Richmond Hwy Unit FL9-ID1022400P
- 2111 Richmond Hwy Unit FL3-ID1022360P
- 2111 Richmond Hwy Unit FL2-ID1022370P
- 2111 Richmond Hwy Unit FL12-ID1022357P
