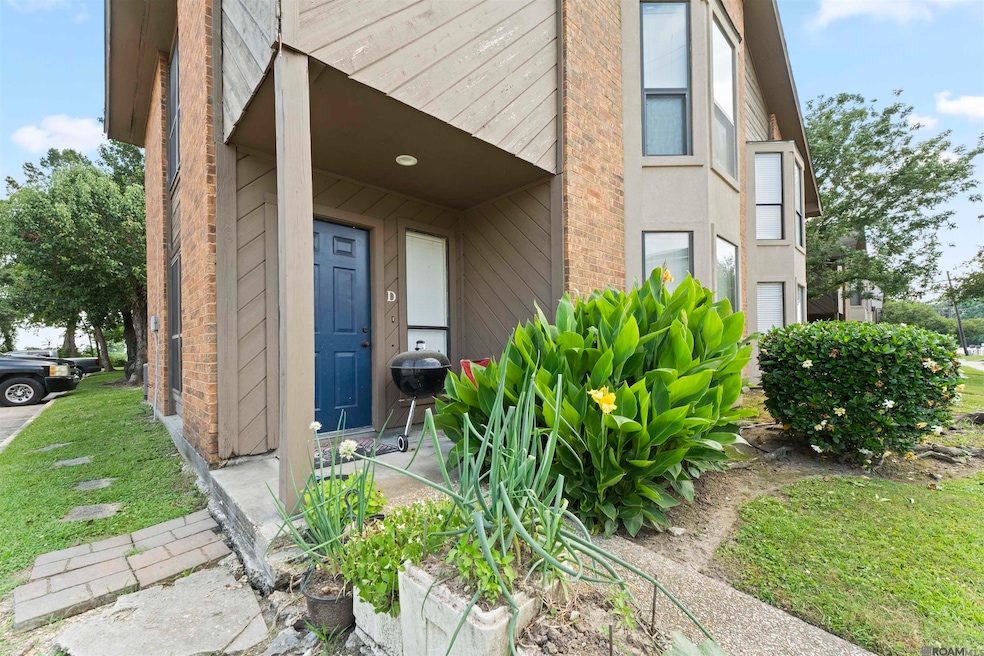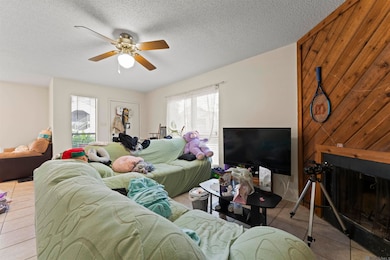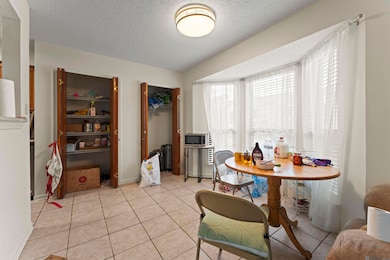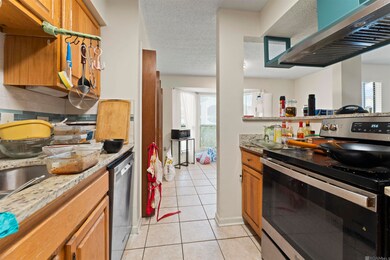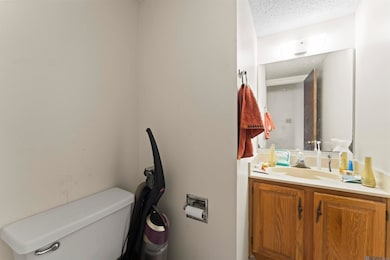1805-D S Brightside View Dr Unit D Baton Rouge, LA 70820
Highlands/Perkins NeighborhoodEstimated payment $981/month
Highlights
- Traditional Architecture
- Walk-In Closet
- Heating Available
- Cathedral Ceiling
- Cooling Available
About This Home
KITCHEN: Recent upgrades include granite countertops; new sink and fixtures; subway tile backsplash; undercounter lighting??; bar counter lighting added. Electric range; refrigerator; dishwasher; disposer; range exhaust hood; water heater in excellent condition. BATHROOMS: Bath vanities original; flooring; shower/tub in good condition; commodes recently replaced??. FLOORING: downstairs flooring is ceramic tile; bathroom flooring is also ceramic tile; upstairs and stairs carpet in good condition. LAUNDRY: full-sized washer and dryer in upstairs utility closet with shelving; appliances in good condition; accordion doors installed??. AC/HEATING: AC unit is Rheem; installed 2017 or 2021. WINDOWS: bay windows upgraded to energy efficient, bronze aluminum, bay window exterior stucco with foam board insulation installed underneath. Living room and 2nd bedroom windows upgraded to energy efficient, vinyl with transferable warranty (Window World). GENERAL COMMENTS: Porch ceiling/bathroom floors insulated with spray on foam. Ceiling fans in living room and in the bedrooms. Two marked parking spaces in street level lot. RENTAL HISTORY: no vacancies. Bike/walking path along Nicholson to LSU Or take River Rd to LSU HOA dues are $284/mo per Unit SEE DISCLOSURE, & HOA DETAILS ATTACHED POOL FOR BRIGHTSIDE PARK COMPLEX
Property Details
Home Type
- Multi-Family
Year Built
- Built in 1984
Lot Details
- 436 Sq Ft Lot
- Lot Dimensions are 27x26
HOA Fees
- $284 Monthly HOA Fees
Home Design
- Traditional Architecture
- Property Attached
- Brick Exterior Construction
- Slab Foundation
- Frame Construction
Interior Spaces
- 1,270 Sq Ft Home
- 2-Story Property
- Cathedral Ceiling
- Washer and Electric Dryer Hookup
Kitchen
- Oven or Range
- Range Hood
- Dishwasher
- Disposal
Bedrooms and Bathrooms
- 2 Bedrooms
- Walk-In Closet
Parking
- 2 Parking Spaces
- Assigned Parking
Utilities
- Cooling Available
- Heating Available
- Electric Water Heater
Community Details
- Association fees include ground maintenance, insurance, management, pool hoa, trash
- Brightside Park Subdivision
Map
Home Values in the Area
Average Home Value in this Area
Tax History
| Year | Tax Paid | Tax Assessment Tax Assessment Total Assessment is a certain percentage of the fair market value that is determined by local assessors to be the total taxable value of land and additions on the property. | Land | Improvement |
|---|---|---|---|---|
| 2023 | $1,132 | $9,500 | $1,500 | $8,000 |
| 2022 | $1,132 | $9,500 | $1,500 | $8,000 |
| 2021 | $1,108 | $9,500 | $1,500 | $8,000 |
| 2020 | $1,101 | $9,500 | $1,500 | $8,000 |
| 2019 | $1,072 | $8,850 | $1,500 | $7,350 |
| 2018 | $1,059 | $8,850 | $500 | $8,350 |
| 2017 | $1,059 | $8,850 | $500 | $8,350 |
| 2016 | $1,032 | $8,850 | $500 | $8,350 |
| 2015 | $875 | $7,500 | $500 | $7,000 |
| 2014 | $872 | $7,500 | $500 | $7,000 |
| 2013 | -- | $7,500 | $500 | $7,000 |
Property History
| Date | Event | Price | List to Sale | Price per Sq Ft |
|---|---|---|---|---|
| 05/26/2025 05/26/25 | For Sale | $115,000 | -- | $91 / Sq Ft |
Source: Greater Baton Rouge Association of REALTORS®
MLS Number: 2025009876
APN: 00373826
- 1805 C S Brightside View Dr Unit C
- 1747 S Brightside View Dr Unit A,B,C,D
- 1757 S Brightside View Dr
- 1933 S Brightside View Dr Unit A
- 1717 S Brightside View Dr Unit F
- 1963 S Brightside View Dr Unit C
- 5257 Brightside View Dr Unit 4
- 1983 S Brightside View Dr Unit 112-A
- 1855 Brightside Dr Unit G12
- 1855 Brightside Dr Unit 4 - L
- 1855 Brightside Dr Unit 7A
- 1855 Brightside Dr Unit G-2
- 2041 S Brightside View Dr
- 1741 Brightside Dr Unit H2
- 1741 Brightside Dr Unit B5
- 1741 Brightside Dr Unit K5
- 5128 Brightside View Dr
- 2171 Plantation Ln
- 1704 Brightside Dr Unit C
- 5224 Arlington Ct
- 1855 Brightside Dr Unit 2 BR 1 BA
- 1855 Brightside Dr Unit 3BR 1.5 BA
- 5124 Brightside View Dr Unit 4
- 5124 Brightside View Dr Unit 3
- 1741 Brightside Dr Unit A3
- 1645 Brightside Dr
- 1710 Brightside Dr Unit B
- 2000 Brightside Dr
- 1726 Brightside Dr Unit C
- 1678 Brightside Dr Unit c
- 616 Lake Shelf Dr
- 1443 Brightside Dr
- 900 Dean Lee Dr Unit 1402
- 1222 Jim Taylor Dr
- 2501 Brightside Dr
- 4728-4734 Alvin Dark Ave
- 1466 Sharlo Ave
- 4623 Alvin Dark Ave Unit 2
- 4552 Earl Gros Ave Unit 1
- 4555 Alvin Dark Ave Unit 4
