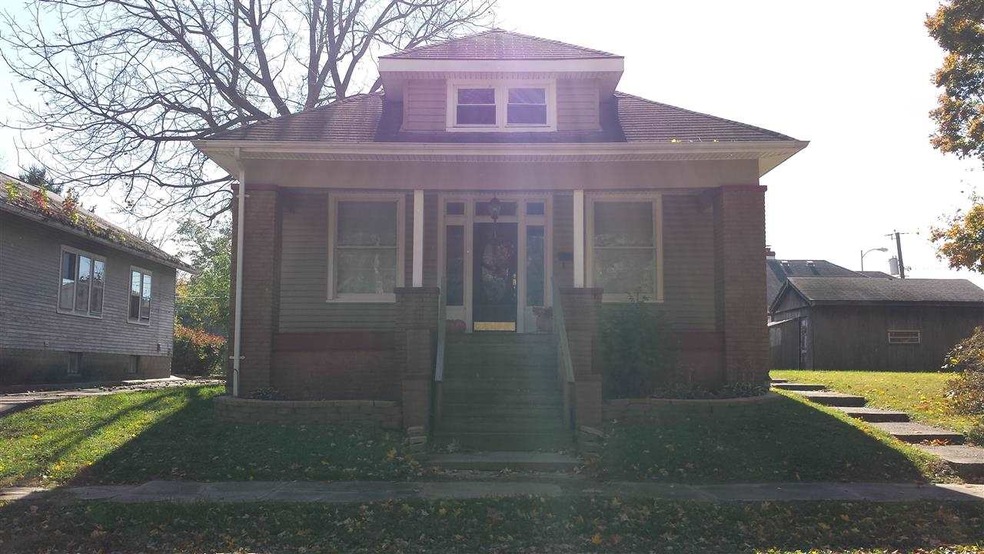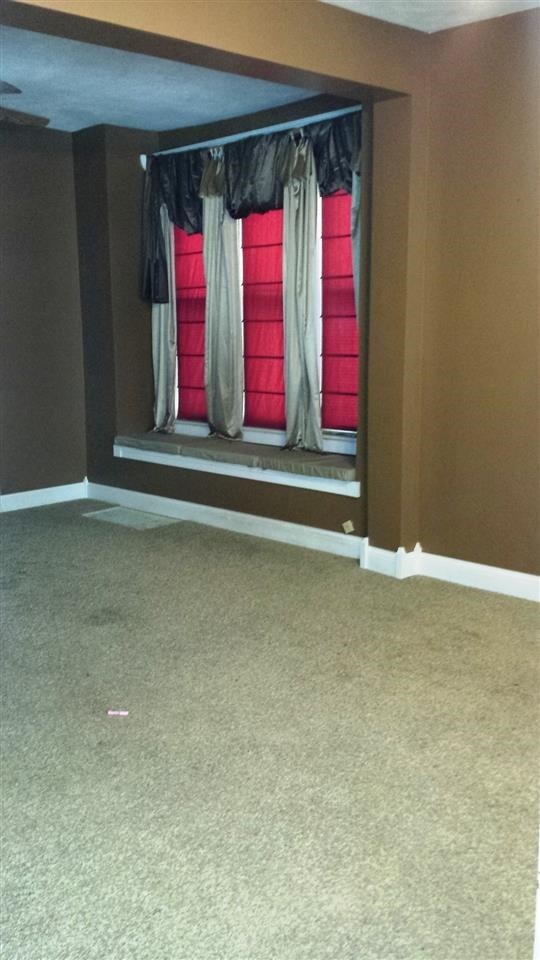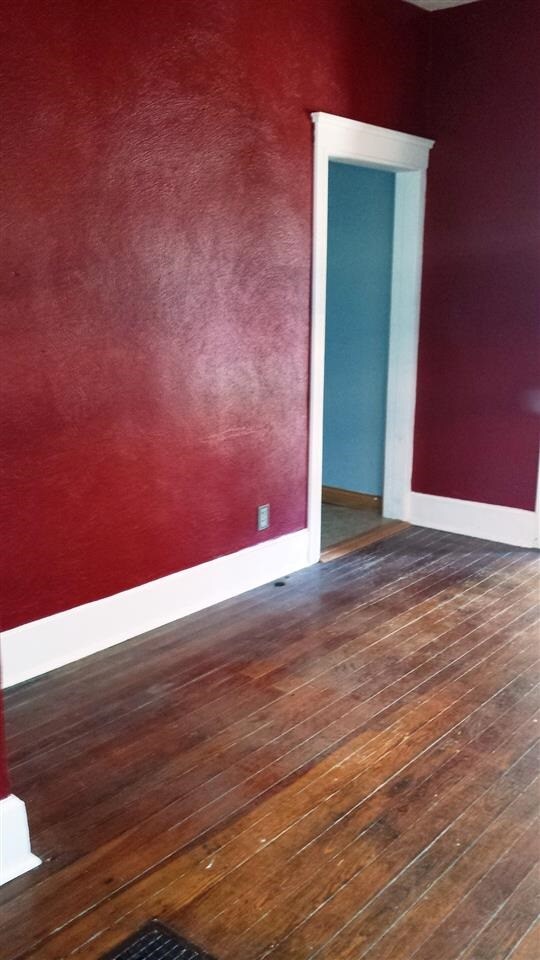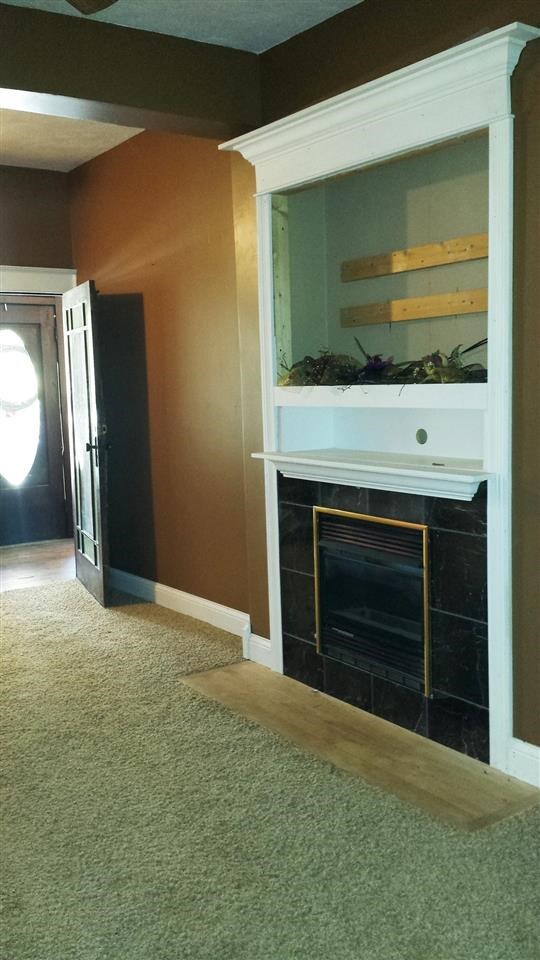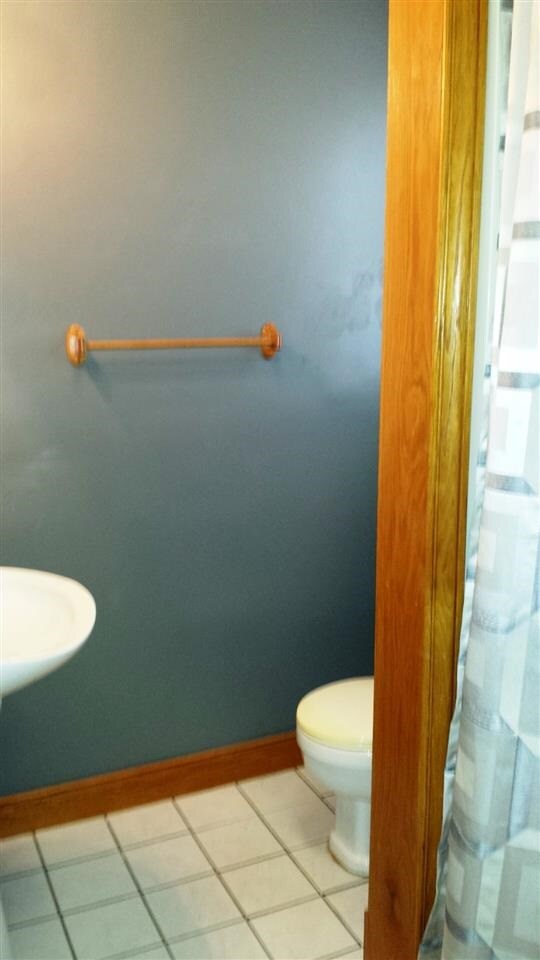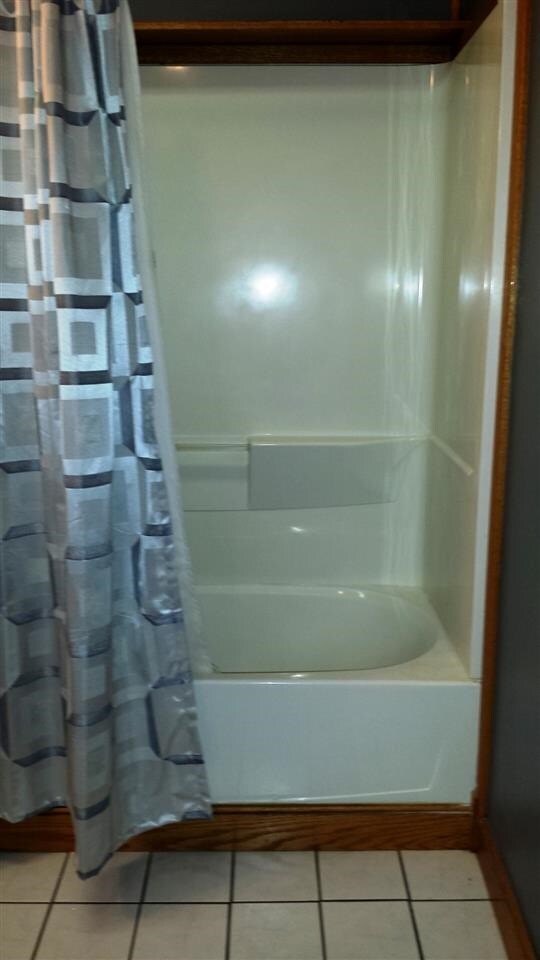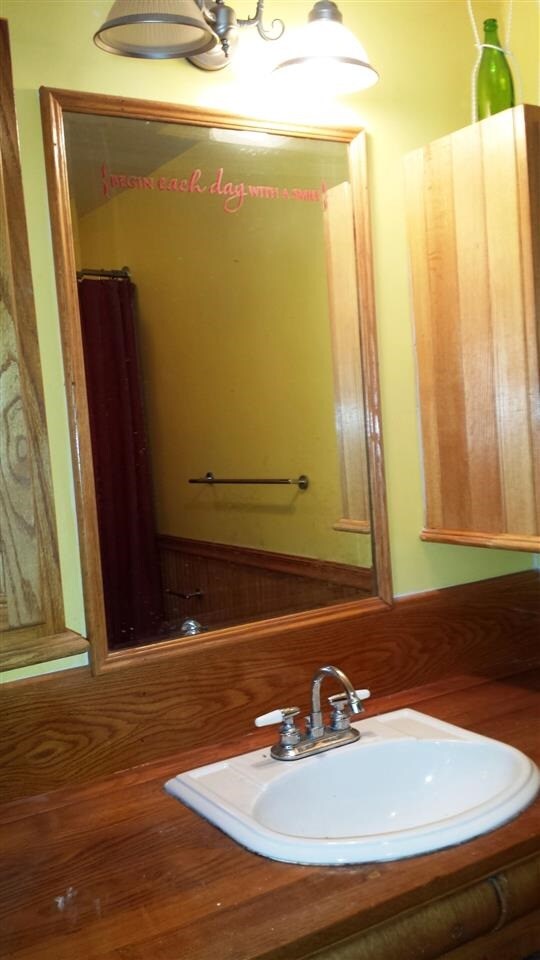
1805 E Virginia St Evansville, IN 47711
Estimated Value: $119,806 - $157,000
Highlights
- Wood Flooring
- Covered patio or porch
- 1 Car Detached Garage
- Corner Lot
- Formal Dining Room
- Cedar Closet
About This Home
As of November 2015JUST REDUCED TO $43,000...... motivated seller!! Welcome home to 1805 E Virginia Street! This 3 bedroom, 2 bath Bungalow sits on a double corner lot. You will be immediately drawn in by the charming front porch and the inside offers many updates. The spacious LIVING ROOM has hard wood flooring, a fireplace and large windows. The DINING ROOM is adjacent and also has hard wood floors. The original kitchen area was demolished and a back porch was converted to the new kitchen. The KITCHEN includes a range, refrigerator and freezer. A second back porch was also enclosed and it offers an area for breakfast nook or mud room. There are two UPDATED BATHROOMS with new toilets, sinks and shower surrounds plus tiled floors. Rounding out the main level are two bedrooms with ample closets. Upstairs is a future MASTER BEDROOM with a sitting area, two cedar closets, and beautiful wood ceilings. The BASEMENT is ready to be finished and offers some completed rooms. The laundry room includes the washer and dryer and has tile flooring. There are 3 other rooms that could be used for a variety of purposes. There is additional tile and wood in the home to help complete the rooms. Per the owner some NEW windows and doors, enclosed both back porches, updated both bathrooms, adding flooring throughout the home, added wood walls and ceilings on main and upper levels, PLUS new vinyl siding. Outside you will find a detached garage and a LARGE double corner lot. The seller is offering a one year home warranty for your peace of mind. Don't let this one pass you by!
Home Details
Home Type
- Single Family
Year Built
- Built in 1926
Lot Details
- 8,000 Sq Ft Lot
- Lot Dimensions are 100 x 80
- Corner Lot
Parking
- 1 Car Detached Garage
Home Design
- Bungalow
- Brick Exterior Construction
- Asphalt Roof
- Wood Siding
Interior Spaces
- 1.5-Story Property
- Crown Molding
- Ceiling height of 9 feet or more
- Living Room with Fireplace
- Formal Dining Room
Flooring
- Wood
- Carpet
- Tile
Bedrooms and Bathrooms
- 3 Bedrooms
- En-Suite Primary Bedroom
- Cedar Closet
- Walk-In Closet
- 2 Full Bathrooms
Partially Finished Basement
- Block Basement Construction
- Crawl Space
Utilities
- Cooling System Mounted In Outer Wall Opening
- Forced Air Heating System
- Heating System Uses Gas
- Cable TV Available
Additional Features
- Covered patio or porch
- Suburban Location
Listing and Financial Details
- Home warranty included in the sale of the property
- Assessor Parcel Number 82-06-21-016-001.013-027
Ownership History
Purchase Details
Home Financials for this Owner
Home Financials are based on the most recent Mortgage that was taken out on this home.Similar Homes in Evansville, IN
Home Values in the Area
Average Home Value in this Area
Purchase History
| Date | Buyer | Sale Price | Title Company |
|---|---|---|---|
| Hayden Betty Jo | -- | -- |
Mortgage History
| Date | Status | Borrower | Loan Amount |
|---|---|---|---|
| Previous Owner | Bond Wesley J | $40,299 | |
| Previous Owner | Bond Wesley J | $35,621 |
Property History
| Date | Event | Price | Change | Sq Ft Price |
|---|---|---|---|---|
| 11/13/2015 11/13/15 | Sold | $35,000 | -41.6% | $27 / Sq Ft |
| 10/19/2015 10/19/15 | Pending | -- | -- | -- |
| 10/25/2014 10/25/14 | For Sale | $59,900 | -- | $46 / Sq Ft |
Tax History Compared to Growth
Tax History
| Year | Tax Paid | Tax Assessment Tax Assessment Total Assessment is a certain percentage of the fair market value that is determined by local assessors to be the total taxable value of land and additions on the property. | Land | Improvement |
|---|---|---|---|---|
| 2024 | $688 | $81,000 | $8,000 | $73,000 |
| 2023 | $665 | $80,800 | $8,000 | $72,800 |
| 2022 | $661 | $74,900 | $8,000 | $66,900 |
| 2021 | $629 | $66,700 | $8,000 | $58,700 |
| 2020 | $607 | $66,900 | $8,000 | $58,900 |
| 2019 | $601 | $66,900 | $8,000 | $58,900 |
| 2018 | $588 | $66,900 | $8,000 | $58,900 |
| 2017 | $574 | $66,100 | $8,000 | $58,100 |
| 2016 | $555 | $66,100 | $8,000 | $58,100 |
| 2014 | $1,537 | $70,600 | $8,000 | $62,600 |
| 2013 | -- | $68,500 | $8,000 | $60,500 |
Agents Affiliated with this Home
-
Stephanie Morris

Seller's Agent in 2015
Stephanie Morris
F.C. TUCKER EMGE
(812) 484-9030
139 Total Sales
-
Aaron Luttrull

Buyer's Agent in 2015
Aaron Luttrull
Schuler Bauer Real Estate
(812) 779-6273
164 Total Sales
Map
Source: Indiana Regional MLS
MLS Number: 201447344
APN: 82-06-21-016-001.013-027
- 1801 E Columbia St
- 1713 E Illinois St
- 2015 E Michigan St
- 2023 E Columbia St
- 1632 E Indiana St
- 1512 E Illinois St
- 1619 E Indiana St
- 2209 E Franklin St
- 1335 E Franklin St
- 610 612 E Franklin St
- 1403 E Indiana St
- 1324 E Illinois St
- 2016 Vogel Rd
- 900 N Alvord Blvd
- 2305 E Virginia St
- 1512 E Sycamore St
- 2301 E Delaware St
- 1421 John St
- 1251 E Illinois St
- 1303 E Indiana St
- 1805 E Virginia St
- 1809 E Virginia St
- 415 N Norman Ave
- 1813 E Virginia St
- 1810 E Virginia St
- 1800 E Virginia St
- 1817 E Virginia St
- 1814 E Virginia St
- 1804 E Michigan St
- 1808 E Michigan St
- 1800 E Michigan St
- 1819 E Virginia St
- 1812 E Michigan St
- 1816 E Michigan St
- 1820 E Virginia St
- 1825 E Virginia St
- 1820 E Michigan St
- 601 N Norman Ave
- 1824 E Virginia St
- 1824 E Michigan St
