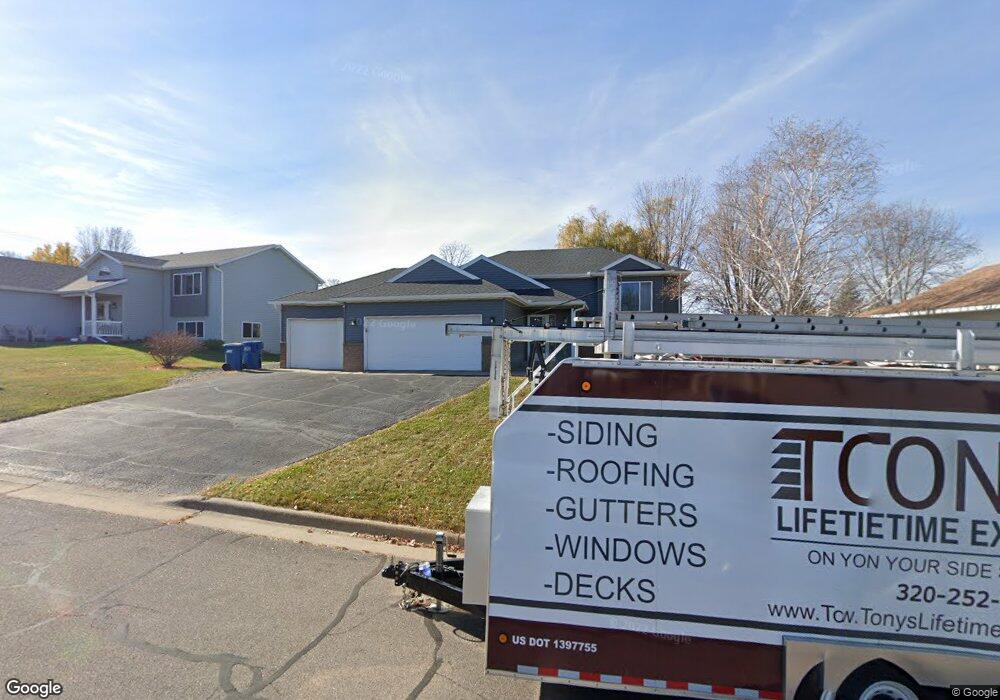1805 Eastern Star Loop Sauk Rapids, MN 56379
Estimated Value: $316,000 - $332,000
5
Beds
2
Baths
2,256
Sq Ft
$143/Sq Ft
Est. Value
About This Home
This home is located at 1805 Eastern Star Loop, Sauk Rapids, MN 56379 and is currently estimated at $322,833, approximately $143 per square foot. 1805 Eastern Star Loop is a home located in Benton County with nearby schools including Pleasant View Elementary School, Sauk Rapids-Rice Middle School, and Sauk Rapids-Rice Senior High School.
Ownership History
Date
Name
Owned For
Owner Type
Purchase Details
Closed on
Aug 29, 2022
Sold by
Roelike Samantha L
Bought by
Gomez Sebastian
Current Estimated Value
Home Financials for this Owner
Home Financials are based on the most recent Mortgage that was taken out on this home.
Original Mortgage
$289,558
Outstanding Balance
$275,774
Interest Rate
5.54%
Mortgage Type
FHA
Estimated Equity
$47,059
Purchase Details
Closed on
Jul 13, 2017
Purchase Details
Closed on
Oct 27, 2009
Sold by
Fromelt Anna Marie and Simon Anna M
Bought by
Simon Brent J
Home Financials for this Owner
Home Financials are based on the most recent Mortgage that was taken out on this home.
Original Mortgage
$160,255
Interest Rate
5.11%
Mortgage Type
New Conventional
Purchase Details
Closed on
Dec 20, 2007
Sold by
Steinberg Scott A and Steinberg Cindy S
Bought by
Simon Brent J and Simon Anna M
Home Financials for this Owner
Home Financials are based on the most recent Mortgage that was taken out on this home.
Original Mortgage
$161,550
Interest Rate
6.31%
Mortgage Type
New Conventional
Create a Home Valuation Report for This Property
The Home Valuation Report is an in-depth analysis detailing your home's value as well as a comparison with similar homes in the area
Home Values in the Area
Average Home Value in this Area
Purchase History
| Date | Buyer | Sale Price | Title Company |
|---|---|---|---|
| Gomez Sebastian | $294,900 | -- | |
| -- | $8,500 | None Available | |
| Simon Brent J | -- | -- | |
| Simon Brent J | $179,500 | -- |
Source: Public Records
Mortgage History
| Date | Status | Borrower | Loan Amount |
|---|---|---|---|
| Open | Gomez Sebastian | $289,558 | |
| Previous Owner | Simon Brent J | $160,255 | |
| Previous Owner | Simon Brent J | $161,550 | |
| Closed | Gomez Sebastian | $8,700 |
Source: Public Records
Tax History
| Year | Tax Paid | Tax Assessment Tax Assessment Total Assessment is a certain percentage of the fair market value that is determined by local assessors to be the total taxable value of land and additions on the property. | Land | Improvement |
|---|---|---|---|---|
| 2025 | $3,664 | $323,800 | $30,900 | $292,900 |
| 2024 | $3,592 | $301,000 | $30,900 | $270,100 |
| 2023 | $3,430 | $303,100 | $30,900 | $272,200 |
| 2022 | $3,196 | $266,900 | $28,100 | $238,800 |
| 2021 | $2,912 | $229,600 | $28,100 | $201,500 |
| 2018 | $2,518 | $168,300 | $24,094 | $144,206 |
| 2017 | $2,518 | $154,800 | $23,721 | $131,079 |
| 2016 | $2,458 | $170,500 | $27,000 | $143,500 |
| 2015 | $2,414 | $133,000 | $22,990 | $110,010 |
| 2014 | -- | $126,300 | $22,734 | $103,566 |
| 2013 | -- | $126,300 | $22,734 | $103,566 |
Source: Public Records
Map
Nearby Homes
- 1809 Eastern Star Loop
- 18th 18th
- 1804 Oak Pond Dr
- 113 14th Ave N
- 1209 Oak Pond Dr
- 1107 10th Ave N
- 121 14th Ave N
- 111 14th Ave N
- 1806 Oak Pond Dr
- 115 14th Ave N
- 117 14th Ave N
- 870 18th St NW
- 820 18th St NW
- 390 18th Street Ct NW
- 1018 N Benton Dr
- 720 3rd Ave N
- 506 Oak Pond Dr
- 709 N Benton Dr
- 1914 N Benton Dr
- 117 6th Ave N
- 1801 Eastern Star Loop
- 701 Erickson Ct
- 1819 Eastern Star Loop
- 700 Erickson Ct
- 606 Twin Ct
- 605 Twin Ct
- 1715 7th Ave N
- 705 Erickson Ct
- 1814 Eastern Star Loop
- 1821 Eastern Star Loop
- 604 Twin Ct
- 706 Erickson Ct
- 1818 Eastern Star Loop
- 1716 6th Ave N
- 1714 7th Ave N
- 1709 7th Ave N
- 1820 Eastern Star Loop
- 603 Twin Ct
- 707 Erickson Ct
- 1825 Eastern Star Loop
