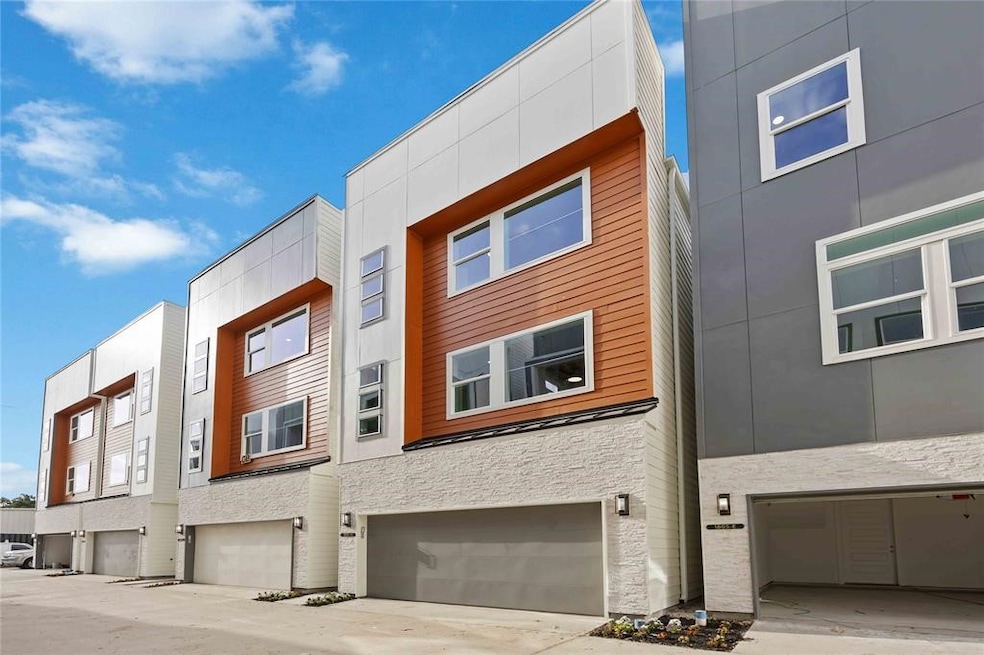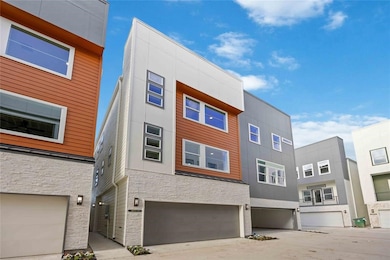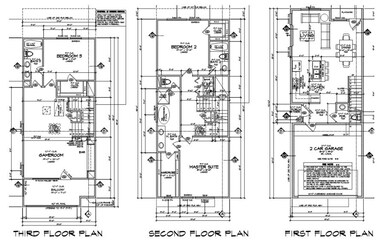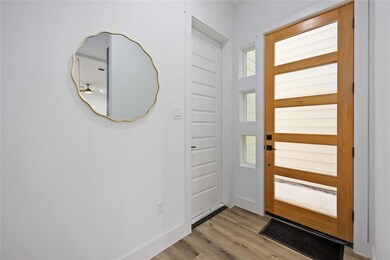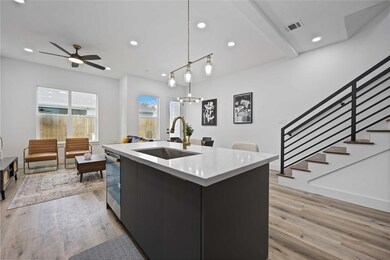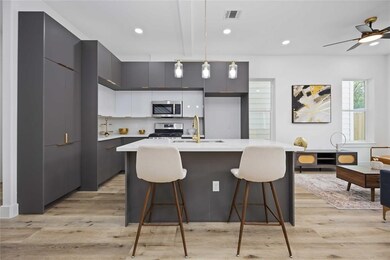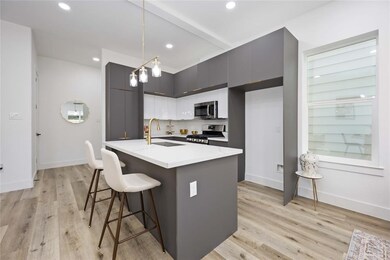1805 Emir St Houston, TX 77009
Greater Heights NeighborhoodHighlights
- Under Construction
- Traditional Architecture
- Home Office
- Deck
- Game Room
- Walk-In Pantry
About This Home
BEAUTIFUL MODERN ELEVATION upon arrival to this BRAND NEW 3 Story Home with 3 Beds, 3 Full Baths & 1 Half Bath situated in the highly-sought after community of The Heights! Luxurious Living Room on main floor with Vinyl Plank flooring, high ceilings and oversized windows providing tons of natural lighting. Spacious Breakfast Area to enjoy meals with quick access to the Beautiful Backyard. Gourmet Kitchen with island, Breakfast Bar for additional seating and STUNNING light fixtures throughout. Primary Suite on second floor with walk-in closet & Spa Like Bathroom to retreat to after a long day. Private Secondary Bed & Bath on second floor. Spacious Secondary Bedroom & Bathroom on third floor with Flex Space, great for multigenerational living! Indoor utility room to ensure laundry is a breeze. Covered Patio with spacious seating area! Conveniently located near I610 and I45 - Shopping, dining and more! ALSO AVAILABLE FOR SALE! LEASE W/ OPTION TO PURCHASE!
Home Details
Home Type
- Single Family
Est. Annual Taxes
- $4,306
Year Built
- Built in 2024 | Under Construction
Lot Details
- Back Yard Fenced
Parking
- 2 Car Attached Garage
Home Design
- Traditional Architecture
Interior Spaces
- 2,197 Sq Ft Home
- 3-Story Property
- Ceiling Fan
- Family Room Off Kitchen
- Combination Dining and Living Room
- Home Office
- Game Room
- Utility Room
- Fire and Smoke Detector
Kitchen
- Breakfast Bar
- Walk-In Pantry
- <<microwave>>
- Dishwasher
- Kitchen Island
- Disposal
- Instant Hot Water
Bedrooms and Bathrooms
- 3 Bedrooms
- En-Suite Primary Bedroom
- Double Vanity
- Soaking Tub
- <<tubWithShowerToken>>
- Separate Shower
Eco-Friendly Details
- Energy-Efficient Windows with Low Emissivity
- Energy-Efficient HVAC
Outdoor Features
- Balcony
- Deck
- Patio
Schools
- Browning Elementary School
- Hogg Middle School
- Heights High School
Utilities
- Central Heating and Cooling System
- Heating System Uses Gas
Listing and Financial Details
- Property Available on 11/8/24
- Long Term Lease
Community Details
Pet Policy
- Call for details about the types of pets allowed
- Pet Deposit Required
Additional Features
- Retreat At Emir Street Subdivision
- Controlled Access
Map
Source: Houston Association of REALTORS®
MLS Number: 61078611
APN: 1470930010011
- 1805 Emir Street Units K L M N O
- 1805 Emir St Unit D
- 1340 Idylwild St
- 1726 Redwing Ridge Dr
- 1213 Northwood St
- 1719 Redwing Pines Dr
- 1702 Redwing Pines Dr
- 1412 Northwood St
- 905 Kern St
- 710 Louise St
- 1311 Walton St
- 1611 Airline Dr
- 928 Dunbar St
- 1101 Tabor St
- 1609 Tabor St
- 1201 Walton St
- 1620 Northwood St
- 1109 Walton St
- 928 Robbie St Unit B
- 735 W Cavalcade St Unit 23
- 735 W Cavalcade St Unit 22
- 735 W Cavalcade St Unit 20
- 700 W Cavalcade St
- 611 W Cavalcade St
- 811 Kern St
- 1703 Redwing Pines Dr
- 1106 Tarver St Unit Tarver Apartments
- 1407 Tabor St
- 1201 Tabor St
- 1623 Northwood St Unit 1623
- 713 Strawberry Pines Ct
- 1405 Walton St
- 811 Adele St
- 770 Strawberry Pines Ct
- 1615 Airline Dr
- 1109 Walton St
- 508 Louise St
- 1809 Palmetto Landing Dr
- 1814 Napa Creek Ln
