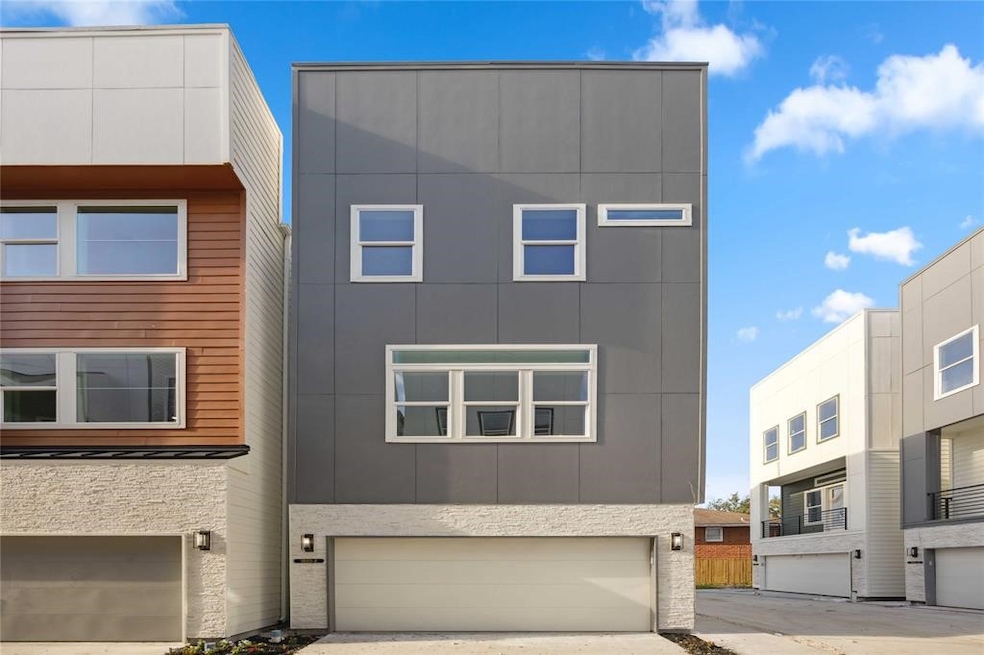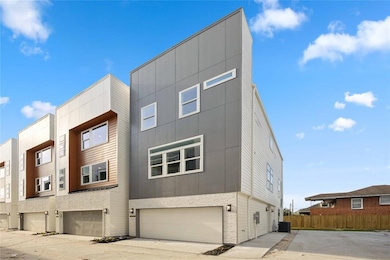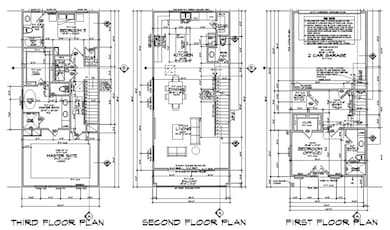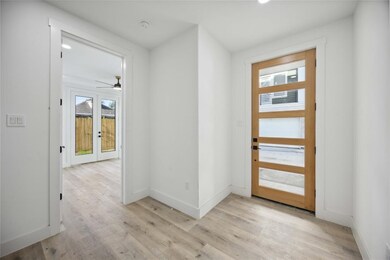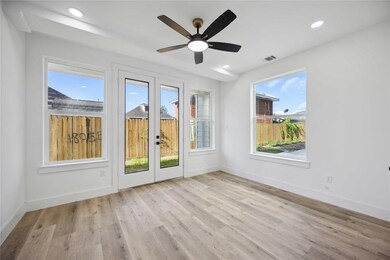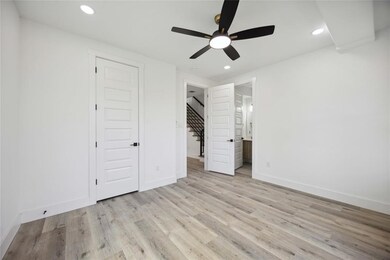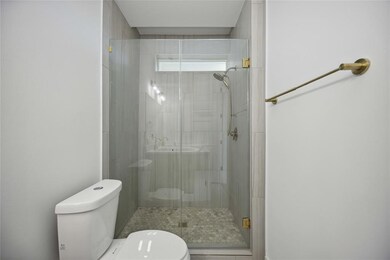
1805 Emir St Houston, TX 77009
Greater Heights NeighborhoodEstimated payment $3,500/month
Highlights
- Under Construction
- Home Office
- Breakfast Room
- Traditional Architecture
- Walk-In Pantry
- Family Room Off Kitchen
About This Home
BEAUTIFUL MODERN ELEVATION upon arrival to this BRAND NEW 3 Story Home with 3 Beds, 3 Full Baths & 1 Half Bath situated in the highly-sought after community of the Heights! Luxurious Living Room on second floor with upgraded flooring, high ceilings and oversized windows providing tons of natural lighting. Spacious Breakfast Area to enjoy meals with access to the private balcony. Gourmet Kitchen with island, Breakfast Bar for additional seating and STUNNING light fixtures throughout. Primary Suite on third floor with walk-in closet & Spa Like Bathroom to retreat to after a long day. Private Secondary Bed & Bath on third floor. Spacious Secondary Bedroom & Bathroom on main floor, great for multigenerational living! Indoor utility room to ensure laundry is a breeze. Covered Patio with spacious seating area! Conveniently located near I610 and I45 - Shopping, dining and more!
Home Details
Home Type
- Single Family
Est. Annual Taxes
- $4,306
Year Built
- Built in 2024 | Under Construction
HOA Fees
- $100 Monthly HOA Fees
Parking
- 2 Car Attached Garage
Home Design
- Traditional Architecture
- Slab Foundation
- Composition Roof
- Wood Siding
- Stone Siding
Interior Spaces
- 2,120 Sq Ft Home
- 3-Story Property
- Family Room Off Kitchen
- Living Room
- Breakfast Room
- Home Office
- Utility Room
Kitchen
- Breakfast Bar
- Walk-In Pantry
- Microwave
- Dishwasher
- Kitchen Island
- Disposal
- Instant Hot Water
Bedrooms and Bathrooms
- 3 Bedrooms
- En-Suite Primary Bedroom
- Double Vanity
- Soaking Tub
- Bathtub with Shower
- Separate Shower
Schools
- Browning Elementary School
- Hogg Middle School
- Heights High School
Utilities
- Central Heating and Cooling System
- Heating System Uses Gas
Community Details
- Association Phone (713) 659-9161
- Built by Think Beyond Construction
- Retreat At Emir Street Subdivision
Listing and Financial Details
- Seller Concessions Offered
Map
Home Values in the Area
Average Home Value in this Area
Tax History
| Year | Tax Paid | Tax Assessment Tax Assessment Total Assessment is a certain percentage of the fair market value that is determined by local assessors to be the total taxable value of land and additions on the property. | Land | Improvement |
|---|---|---|---|---|
| 2024 | $4,306 | $205,772 | $128,830 | $76,942 |
Property History
| Date | Event | Price | Change | Sq Ft Price |
|---|---|---|---|---|
| 07/09/2025 07/09/25 | For Sale | $515,000 | -6.2% | $243 / Sq Ft |
| 01/10/2025 01/10/25 | For Sale | $549,000 | +2.6% | $259 / Sq Ft |
| 01/10/2025 01/10/25 | For Sale | $535,000 | -0.7% | $244 / Sq Ft |
| 01/10/2025 01/10/25 | For Sale | $539,000 | +0.7% | $245 / Sq Ft |
| 01/10/2025 01/10/25 | For Sale | $535,000 | 0.0% | $243 / Sq Ft |
| 01/10/2025 01/10/25 | For Sale | $535,000 | 0.0% | $243 / Sq Ft |
| 10/23/2024 10/23/24 | For Rent | $3,500 | 0.0% | -- |
| 10/23/2024 10/23/24 | For Rent | $3,500 | -- | -- |
Similar Homes in the area
Source: Houston Association of REALTORS®
MLS Number: 47277954
APN: 1470930010011
- 1805 Emir St Unit D
- 1805 Emir Street Units K L M N O
- 1340 Idylwild St
- 1726 Redwing Ridge Dr
- 1213 Northwood St
- 1719 Redwing Pines Dr
- 1702 Redwing Pines Dr
- 1412 Northwood St
- 905 Kern St
- 710 Louise St
- 1311 Walton St
- 1611 Airline Dr
- 928 Dunbar St
- 1609 Tabor St
- 1101 Tabor St
- 1620 Northwood St
- 1201 Walton St
- 1109 Walton St
- 928 Robbie St Unit B
- 735 W Cavalcade St Unit 23
- 735 W Cavalcade St Unit 22
- 735 W Cavalcade St Unit 20
- 700 W Cavalcade St
- 611 W Cavalcade St
- 811 Kern St
- 1703 Redwing Pines Dr
- 1106 Tarver St Unit Tarver Apartments
- 1407 Tabor St
- 1201 Tabor St
- 1623 Northwood St Unit 1623
- 713 Strawberry Pines Ct
- 1405 Walton St
- 770 Strawberry Pines Ct
- 1615 Airline Dr
- 1109 Walton St
- 508 Louise St
- 1809 Palmetto Landing Dr
- 1814 Napa Creek Ln
- 1634 Walton St
