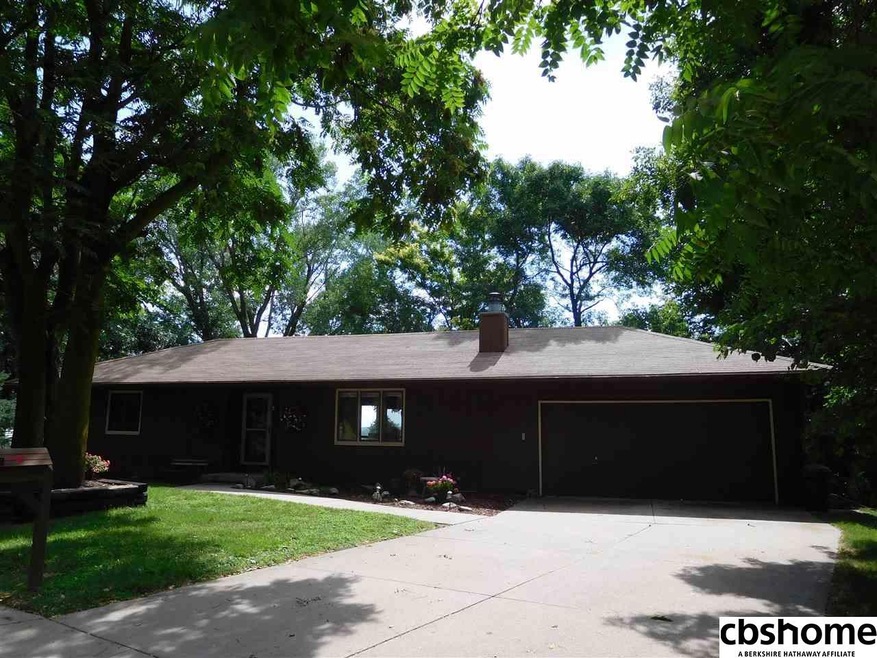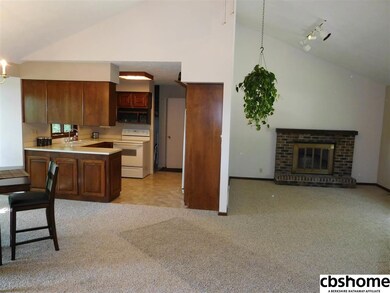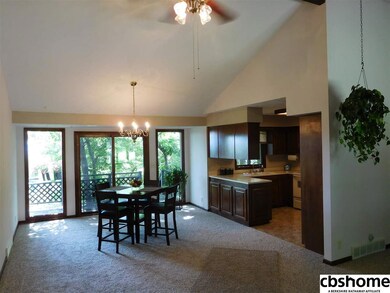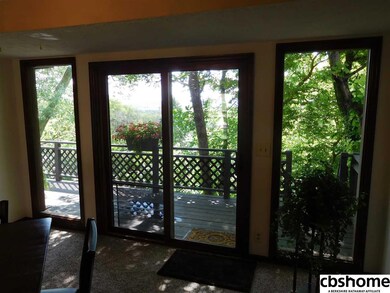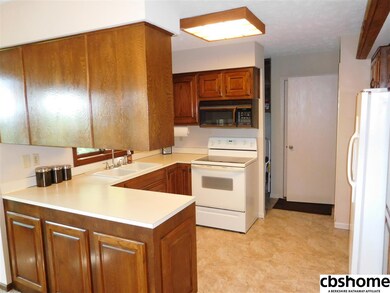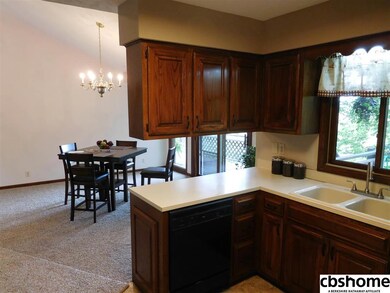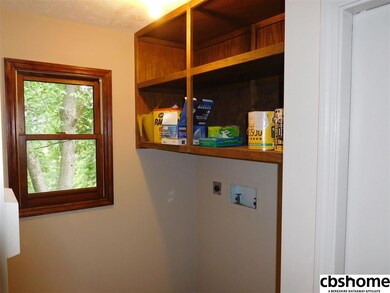
1805 Farrell Dr Bellevue, NE 68005
Highlights
- Deck
- Ranch Style House
- No HOA
- Wooded Lot
- Cathedral Ceiling
- Balcony
About This Home
As of September 2016Wow, what a beauty, nestled in the tree, high in the hills of Bellevue, the views are stunning! Light, bright & open, w/ volume ceilings & killer views! This true 4 BR must be seen to be appreciated! Main flr laundry, huge garage, great deck w/ beautiful views of the Missouri river & the bluffs of Iowa. You'll love the privacy, & beautiful sounds of nature! Close to schools, shopping, Offutt AFB, & more! Both main flr BR's have walk-in closets & full bathrooms! LL can be its own living quarters!
Last Agent to Sell the Property
BHHS Ambassador Real Estate License #0930224 Listed on: 08/02/2016

Home Details
Home Type
- Single Family
Est. Annual Taxes
- $2,684
Year Built
- Built in 1986
Lot Details
- Lot Dimensions are 70.2 x 66.2 x 161.3 x 145.4
- Cul-De-Sac
- Wooded Lot
Parking
- 2 Car Attached Garage
Home Design
- Ranch Style House
- Composition Roof
Interior Spaces
- Wet Bar
- Cathedral Ceiling
- Ceiling Fan
- Window Treatments
- Living Room with Fireplace
- Home Security System
Kitchen
- Oven or Range
- Dishwasher
- Disposal
Flooring
- Wall to Wall Carpet
- Vinyl
Bedrooms and Bathrooms
- 4 Bedrooms
- Walk-In Closet
Basement
- Walk-Out Basement
- Basement Windows
Outdoor Features
- Balcony
- Deck
- Patio
- Porch
Schools
- Central Elementary School
- Bellevue Mission Middle School
- Bellevue East High School
Utilities
- Humidifier
- Forced Air Heating and Cooling System
- Heating System Uses Gas
- Cable TV Available
Community Details
- No Home Owners Association
- Hillside Forest Subdivision
Listing and Financial Details
- Assessor Parcel Number 010446966
- Tax Block 1100
Ownership History
Purchase Details
Home Financials for this Owner
Home Financials are based on the most recent Mortgage that was taken out on this home.Purchase Details
Home Financials for this Owner
Home Financials are based on the most recent Mortgage that was taken out on this home.Similar Homes in the area
Home Values in the Area
Average Home Value in this Area
Purchase History
| Date | Type | Sale Price | Title Company |
|---|---|---|---|
| Warranty Deed | $190,000 | Aksarben Title & Escrow | |
| Survivorship Deed | $123,000 | -- |
Mortgage History
| Date | Status | Loan Amount | Loan Type |
|---|---|---|---|
| Open | $190,000 | No Value Available | |
| Previous Owner | $128,000 | Fannie Mae Freddie Mac | |
| Previous Owner | $98,400 | No Value Available |
Property History
| Date | Event | Price | Change | Sq Ft Price |
|---|---|---|---|---|
| 07/12/2025 07/12/25 | For Sale | $275,000 | +44.7% | $118 / Sq Ft |
| 09/29/2016 09/29/16 | Sold | $190,000 | 0.0% | $82 / Sq Ft |
| 08/26/2016 08/26/16 | Pending | -- | -- | -- |
| 08/02/2016 08/02/16 | For Sale | $190,000 | -- | $82 / Sq Ft |
Tax History Compared to Growth
Tax History
| Year | Tax Paid | Tax Assessment Tax Assessment Total Assessment is a certain percentage of the fair market value that is determined by local assessors to be the total taxable value of land and additions on the property. | Land | Improvement |
|---|---|---|---|---|
| 2024 | $4,251 | $226,461 | $25,000 | $201,461 |
| 2023 | $4,251 | $201,332 | $25,000 | $176,332 |
| 2022 | $3,812 | $177,124 | $20,000 | $157,124 |
| 2021 | $3,656 | $168,078 | $18,000 | $150,078 |
| 2020 | $3,503 | $160,517 | $18,000 | $142,517 |
| 2019 | $3,438 | $158,549 | $18,000 | $140,549 |
| 2018 | $3,190 | $151,046 | $18,000 | $133,046 |
| 2017 | $3,106 | $146,067 | $18,000 | $128,067 |
| 2016 | $2,792 | $134,189 | $18,000 | $116,189 |
| 2015 | $2,681 | $129,643 | $18,000 | $111,643 |
| 2014 | $2,650 | $127,278 | $18,000 | $109,278 |
| 2012 | -- | $127,691 | $19,000 | $108,691 |
Agents Affiliated with this Home
-

Seller's Agent in 2025
Christina Grubb
BHHS Ambassador Real Estate
(402) 515-7703
5 in this area
80 Total Sales
-

Seller Co-Listing Agent in 2025
Troy Benes
BHHS Ambassador Real Estate
(402) 658-6522
19 in this area
665 Total Sales
-

Seller's Agent in 2016
Steve Scherich
BHHS Ambassador Real Estate
(402) 699-2272
20 in this area
47 Total Sales
-

Buyer's Agent in 2016
Tracy Frans
eXp Realty LLC
(402) 986-7839
12 in this area
157 Total Sales
Map
Source: Great Plains Regional MLS
MLS Number: 21614317
APN: 010446966
- 1708 Farrell Dr
- 1612 Jefferson St
- 2004 Jefferson St
- 1605 Jefferson Ct
- 1607 Jefferson Ct
- 1603 Jefferson Ct
- 1801 Franklin St
- 1912 Freeman Dr
- 1910 Freeman Dr
- 1805 Collins Dr
- 1504 Madison St
- 1322 Franklin St
- 1322 Hancock St
- 910 Lemay Dr
- 904 Mclaughlin Cir
- 908 Mclaughlin Cir
- 2310 Main St
- 2503 Wayne St
- 702 Sherman Dr
- 902 W 24th Ave
