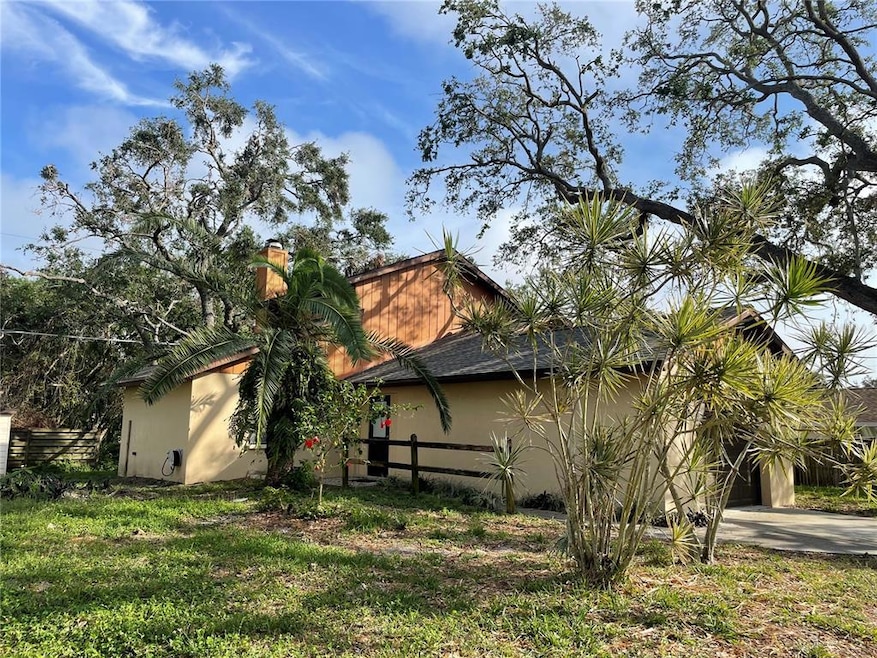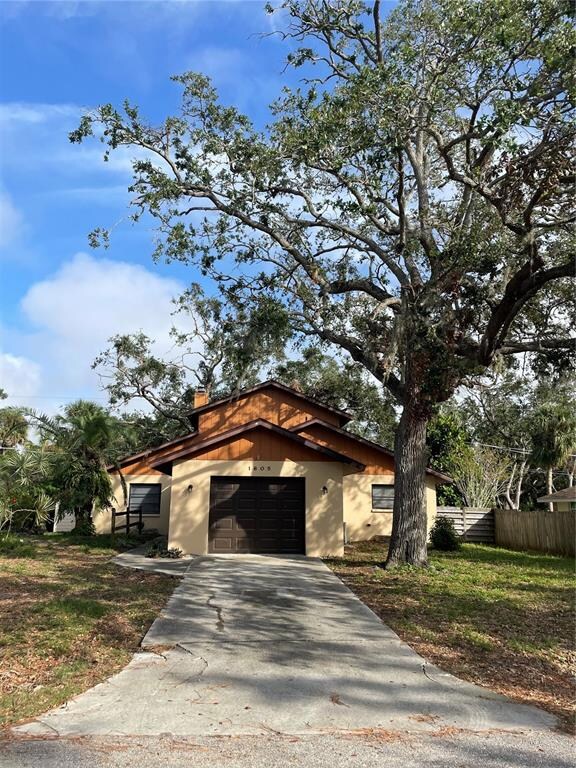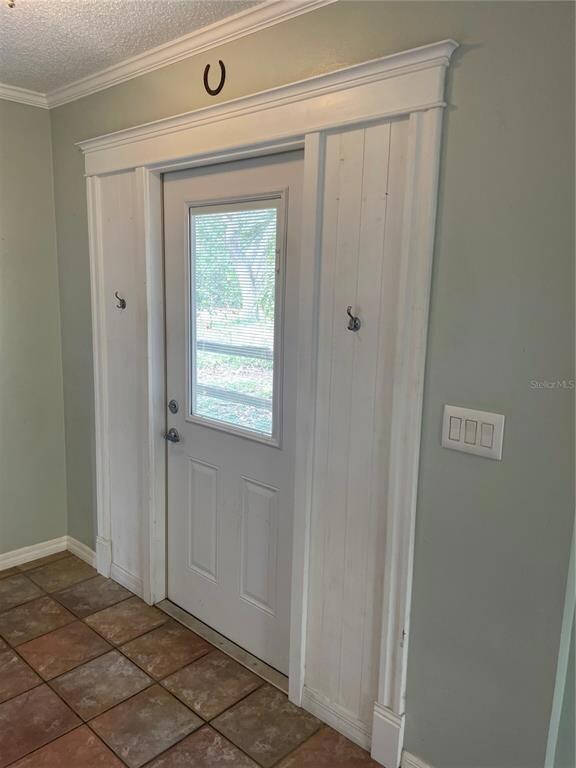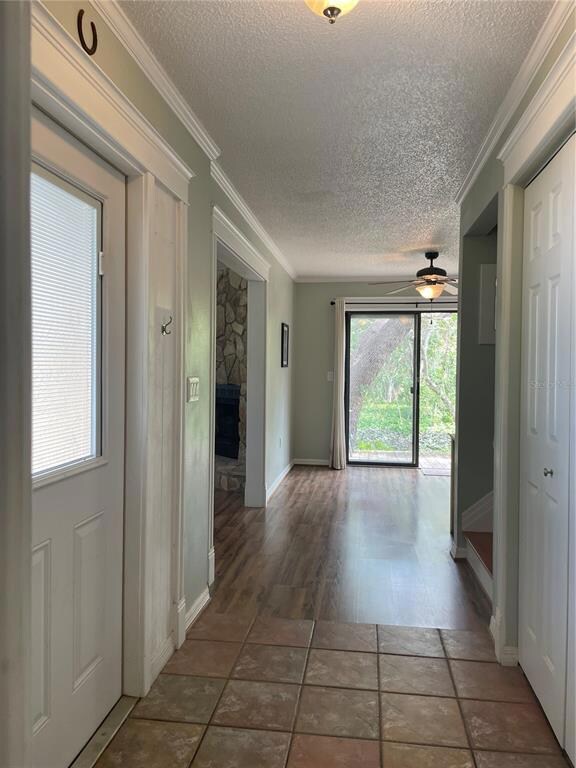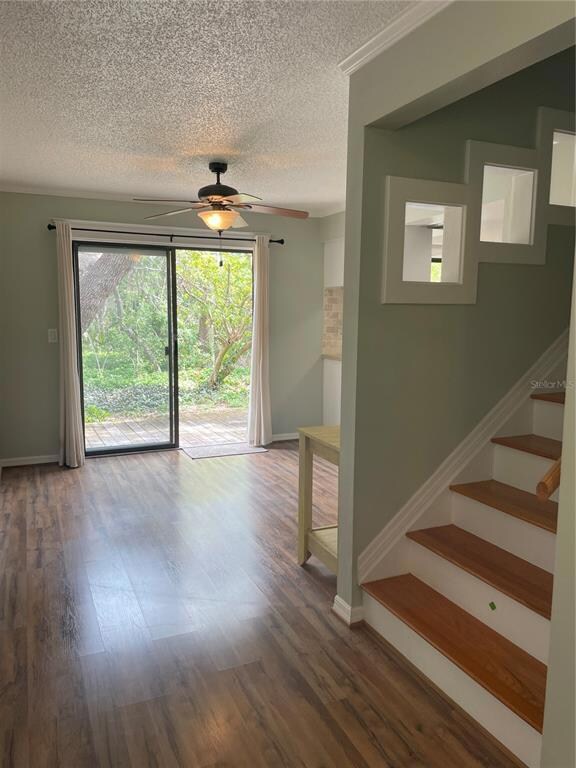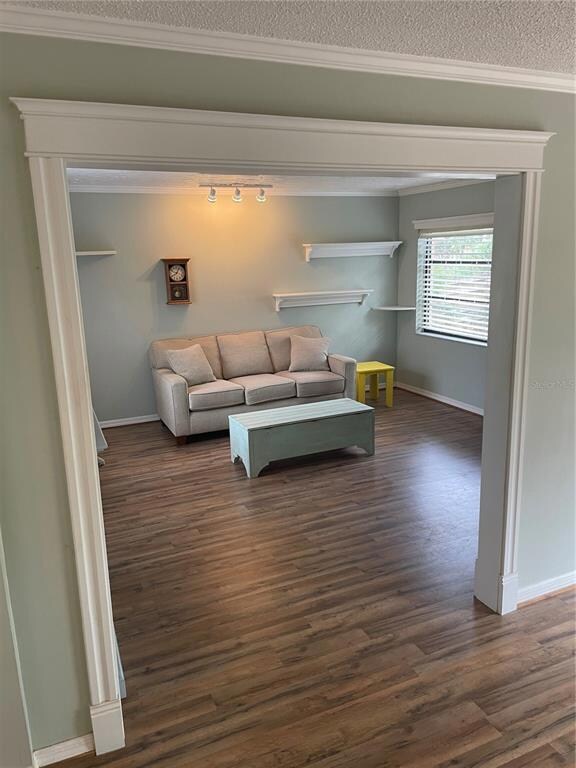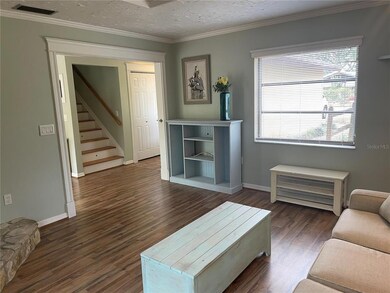
1805 Faun Rd Venice, FL 34293
South Venice NeighborhoodEstimated Value: $279,000 - $306,000
Highlights
- Oak Trees
- Property is near a marina
- Deck
- Venice Elementary School Rated A
- Reverse Osmosis System
- Property is near public transit
About This Home
As of December 2022Brand new roof 2022 on this Legacy Trail charmer. That's right, the Legacy Trail along side the Intercoastal Waterway and Circus Bridge to The Island of Venice is less than a 1/4 mile from your front door. Walk 4 houses to the East and you are right at there! Venice High School is just across the Intercoastal and within bike riding distance from the home. The Gulf of Mexico with North & South Jetty is just minutes away from the home down the Intercoastal just past Snake Island. The 4 acres behind the home is owned by the South Venice Civic Association which offers a lushly filled and serene backyard. Built in security safe inside the wall of the downstairs guest bath. Storage shed in the backyard with lots of shade trees. NO HOA. Conveniently located minutes away from TOP Rated Schools, the beautiful Beaches of Venice, Venice Airport, Shopping, dining, and entertainment! Doesn't get much better than this in the coastal community of Historic Venice! *Portable AC unit in the Master Bedroom conveys with the home*
Home Details
Home Type
- Single Family
Est. Annual Taxes
- $1,229
Year Built
- Built in 1985
Lot Details
- 8,000 Sq Ft Lot
- Lot Dimensions are 80x100
- West Facing Home
- Mature Landscaping
- Oak Trees
- Wooded Lot
- Property is zoned RSF3
Parking
- 1 Car Attached Garage
- Ground Level Parking
- Garage Door Opener
- Driveway
Home Design
- Slab Foundation
- Shingle Roof
- Block Exterior
- Stucco
Interior Spaces
- 1,184 Sq Ft Home
- 2-Story Property
- Shelving
- Crown Molding
- Wood Burning Fireplace
- Blinds
- Sliding Doors
- Living Room with Fireplace
- Storage Room
Kitchen
- Eat-In Kitchen
- Breakfast Bar
- Dinette
- Walk-In Pantry
- Built-In Oven
- Range with Range Hood
- Microwave
- Dishwasher
- Solid Wood Cabinet
- Reverse Osmosis System
Flooring
- Carpet
- Laminate
- Ceramic Tile
Bedrooms and Bathrooms
- 2 Bedrooms
- Primary Bedroom Upstairs
- Walk-In Closet
- 2 Full Bathrooms
Laundry
- Laundry in Garage
- Dryer
- Washer
Outdoor Features
- Property is near a marina
- Deck
- Shed
- Rear Porch
Location
- Property is near public transit
- Property is near a golf course
Schools
- Venice Elementary School
- Venice Area Middle School
- Venice Senior High School
Utilities
- Central Heating and Cooling System
- Thermostat
- Underground Utilities
- Well
- Electric Water Heater
- Water Softener
- 1 Septic Tank
- Cable TV Available
Community Details
- No Home Owners Association
- South Venice Community
- South Venice Subdivision
Listing and Financial Details
- Visit Down Payment Resource Website
- Tax Lot 12954
- Assessor Parcel Number 0433060014
Ownership History
Purchase Details
Home Financials for this Owner
Home Financials are based on the most recent Mortgage that was taken out on this home.Purchase Details
Home Financials for this Owner
Home Financials are based on the most recent Mortgage that was taken out on this home.Purchase Details
Home Financials for this Owner
Home Financials are based on the most recent Mortgage that was taken out on this home.Purchase Details
Home Financials for this Owner
Home Financials are based on the most recent Mortgage that was taken out on this home.Similar Homes in Venice, FL
Home Values in the Area
Average Home Value in this Area
Purchase History
| Date | Buyer | Sale Price | Title Company |
|---|---|---|---|
| Grubbs Joshua T | $317,600 | Sunbelt Title | |
| Musfelt David P | $110,000 | Gold Crest Title Services | |
| Elliott Debra | $97,000 | -- | |
| Wasyluk Walter | $68,000 | -- |
Mortgage History
| Date | Status | Borrower | Loan Amount |
|---|---|---|---|
| Open | Grubbs Joshua T | $285,795 | |
| Previous Owner | Musfelt David P | $88,000 | |
| Previous Owner | Elliott Debra | $103,500 | |
| Previous Owner | Elliott Debra | $77,600 | |
| Previous Owner | Wasyluk Walter | $68,943 |
Property History
| Date | Event | Price | Change | Sq Ft Price |
|---|---|---|---|---|
| 12/20/2022 12/20/22 | Sold | $317,550 | -3.8% | $268 / Sq Ft |
| 11/30/2022 11/30/22 | Pending | -- | -- | -- |
| 11/28/2022 11/28/22 | For Sale | $330,000 | +200.0% | $279 / Sq Ft |
| 03/26/2013 03/26/13 | Sold | $110,000 | -6.0% | $93 / Sq Ft |
| 02/11/2013 02/11/13 | Pending | -- | -- | -- |
| 01/31/2013 01/31/13 | For Sale | $117,000 | -- | $99 / Sq Ft |
Tax History Compared to Growth
Tax History
| Year | Tax Paid | Tax Assessment Tax Assessment Total Assessment is a certain percentage of the fair market value that is determined by local assessors to be the total taxable value of land and additions on the property. | Land | Improvement |
|---|---|---|---|---|
| 2024 | $2,807 | $213,600 | $84,800 | $128,800 |
| 2023 | $2,807 | $235,000 | $78,000 | $157,000 |
| 2022 | $1,225 | $103,889 | $0 | $0 |
| 2021 | $1,229 | $100,863 | $0 | $0 |
| 2020 | $1,213 | $99,470 | $0 | $0 |
| 2019 | $1,148 | $97,234 | $0 | $0 |
| 2018 | $1,102 | $95,421 | $0 | $0 |
| 2017 | $1,093 | $93,458 | $0 | $0 |
| 2016 | $1,080 | $104,900 | $19,500 | $85,400 |
| 2015 | $1,094 | $90,900 | $12,000 | $78,900 |
| 2014 | $1,099 | $71,495 | $0 | $0 |
Agents Affiliated with this Home
-
Laura Bell
L
Seller's Agent in 2022
Laura Bell
BRIGHT REALTY
(941) 350-0021
1 in this area
19 Total Sales
-
Shellee Guinta

Seller's Agent in 2013
Shellee Guinta
COLDWELL BANKER SUNSTAR REALTY
(941) 586-8463
259 Total Sales
-
Jeanie Goldmann

Buyer's Agent in 2013
Jeanie Goldmann
RE/MAX
(941) 286-4173
49 Total Sales
Map
Source: Stellar MLS
MLS Number: A4553486
APN: 0433-06-0014
- 1851 Scenic Dr
- 1642 Banyan Dr
- 0 Avalon Rd Unit MFRA4636892
- 2371 Scenic Dr
- 231 Redwood Rd
- 2281 Mars Rd
- 460 Bard Rd
- 2402 Scenic Dr
- 510 Airport Ave E Unit 2C
- 510 Airport Ave E Unit 2D
- 180 Aurora Rd
- 1423 Avenida Del Circo Unit 1C
- 259 Hammock Terrace
- 260 Hammock Terrace
- 0 Aurora Rd Unit MFRU8236786
- 290 Dragon Rd
- 268 Shamrock Blvd
- 460 Base Ave E Unit 129
- 460 Base Ave E Unit 122
- 460 Base Ave E Unit 113
