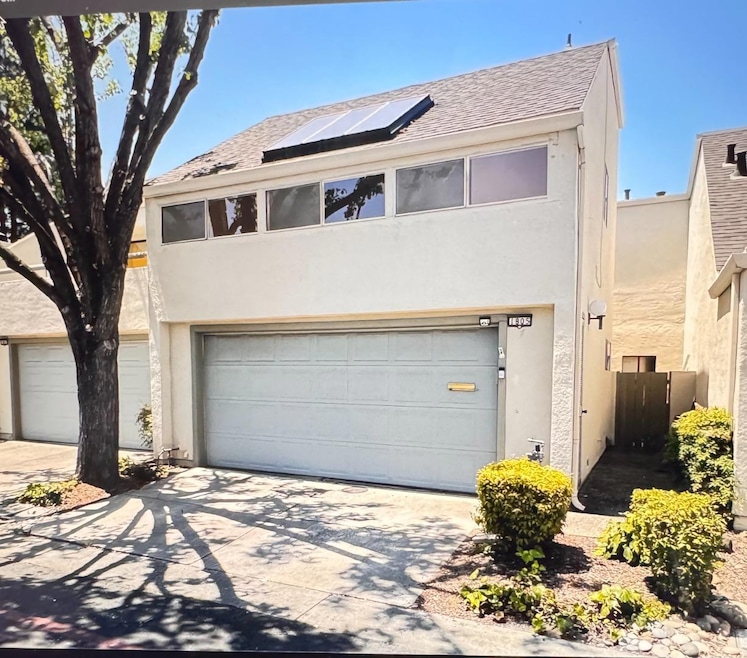
1805 Flint Creek Ct San Jose, CA 95148
Mount Pleasant NeighborhoodEstimated payment $5,847/month
Highlights
- Guest Parking
- Forced Air Heating and Cooling System
- Family or Dining Combination
About This Home
Welcome to one of the most desirable homes in the Terrace Hills Townhomes community, perfectly situated to offer sweeping, year-round views of lush greenery and abundant natural light in every room. Thoughtfully upgraded throughout, this beautiful home features brand-new flooring, fresh paint, tastefully updated kitchen appliances, all designed to complement the stunning views from every window. This charming 3-bedroom, 2-bathroom condo/townhouse nestled in the vibrant city of San Jose. With 1,802+ square feet of living space, this home is ready for you!!
Property Details
Home Type
- Condominium
Est. Annual Taxes
- $2,346
Year Built
- Built in 1973
HOA Fees
- $504 Monthly HOA Fees
Parking
- 2 Car Garage
- Garage Door Opener
- Guest Parking
- Off-Site Parking
Home Design
- Shingle Roof
- Concrete Perimeter Foundation
Interior Spaces
- 1,802 Sq Ft Home
- 2-Story Property
- Living Room with Fireplace
- Family or Dining Combination
Bedrooms and Bathrooms
- 3 Bedrooms
Utilities
- Forced Air Heating and Cooling System
Community Details
- Association fees include decks, exterior painting, fencing, garbage, insurance, insurance - common area, insurance - structure, landscaping / gardening, maintenance - common area, pool spa or tennis, recreation facility, reserves, roof
- Terrace Hill Town House Association
Listing and Financial Details
- Assessor Parcel Number 654-32-060
Map
Home Values in the Area
Average Home Value in this Area
Tax History
| Year | Tax Paid | Tax Assessment Tax Assessment Total Assessment is a certain percentage of the fair market value that is determined by local assessors to be the total taxable value of land and additions on the property. | Land | Improvement |
|---|---|---|---|---|
| 2024 | $2,346 | $316,130 | $126,448 | $189,682 |
| 2023 | $2,344 | $309,932 | $123,969 | $185,963 |
| 2022 | $2,469 | $303,856 | $121,539 | $182,317 |
| 2021 | $2,386 | $297,899 | $119,156 | $178,743 |
| 2020 | $2,315 | $294,846 | $117,935 | $176,911 |
| 2019 | $2,257 | $289,066 | $115,623 | $173,443 |
| 2018 | $2,231 | $283,399 | $113,356 | $170,043 |
| 2017 | $2,220 | $277,843 | $111,134 | $166,709 |
| 2016 | $2,154 | $272,396 | $108,955 | $163,441 |
| 2015 | $2,113 | $268,305 | $107,319 | $160,986 |
| 2014 | -- | $263,050 | $105,217 | $157,833 |
Property History
| Date | Event | Price | Change | Sq Ft Price |
|---|---|---|---|---|
| 06/09/2025 06/09/25 | For Sale | $969,950 | -- | $538 / Sq Ft |
Purchase History
| Date | Type | Sale Price | Title Company |
|---|---|---|---|
| Deed | -- | Law Office Of Willard E Stone | |
| Interfamily Deed Transfer | -- | Attorney | |
| Interfamily Deed Transfer | $198,000 | -- | |
| Grant Deed | $198,000 | Old Republic Title Company |
Mortgage History
| Date | Status | Loan Amount | Loan Type |
|---|---|---|---|
| Previous Owner | $292,460 | New Conventional | |
| Previous Owner | $150,000 | Credit Line Revolving | |
| Previous Owner | $352,000 | Fannie Mae Freddie Mac | |
| Previous Owner | $250,000 | Unknown | |
| Previous Owner | $25,000 | Stand Alone Second | |
| Previous Owner | $198,000 | VA |
Similar Homes in San Jose, CA
Source: MLSListings
MLS Number: ML82008468
APN: 654-32-060
- 1697 Alder Creek Ct
- 11435 Clayton Rd
- 3516 Cuesta Dr
- 3650 Valley Ridge Ln
- 1702 Mount Rushmore Dr
- 3428 Holderman Dr
- 3624 Warner Dr
- 3250 Sylvan Dr
- 3612 Warner Dr
- 2277 Flint Ave
- 3405 Story Ln
- 3274 Mount Rainier Dr
- 1353 Cristal Ct
- 1504 Mount Shasta Dr
- 1241 Renraw Dr
- 3472 Kaylene Dr
- 3334 Dias Dr
- 3297 Mount Wilson Dr
- 3156 Coldwater Dr
- 3709 Warner Dr
