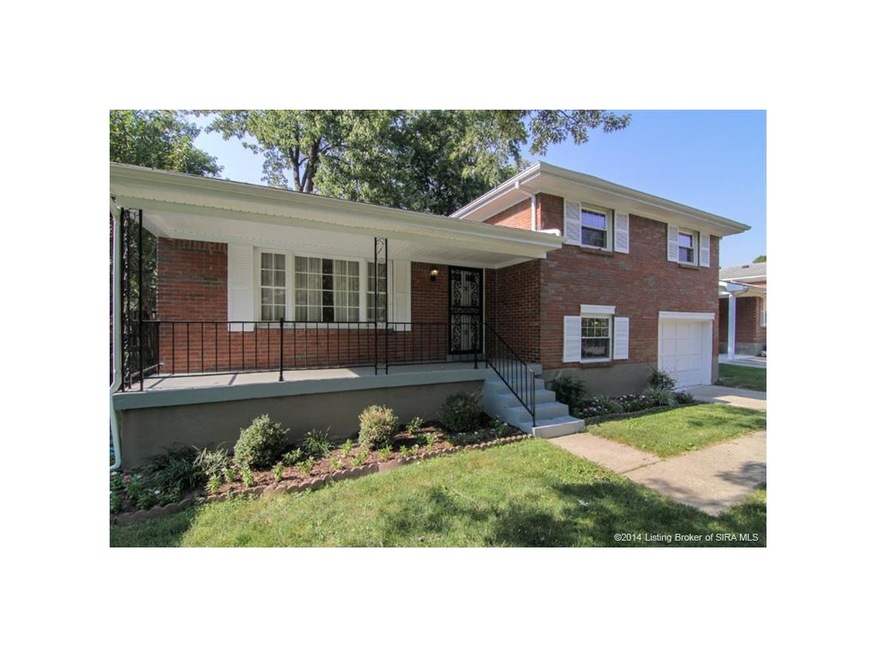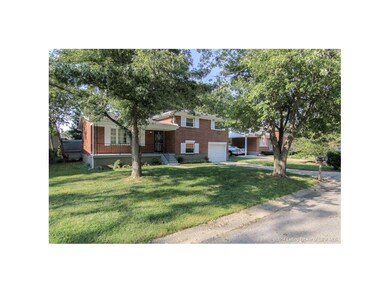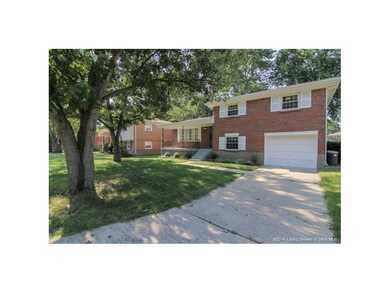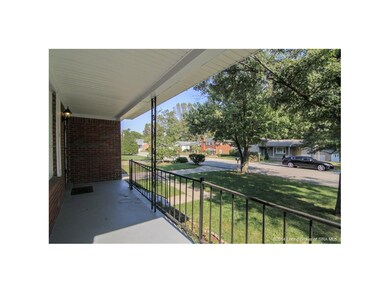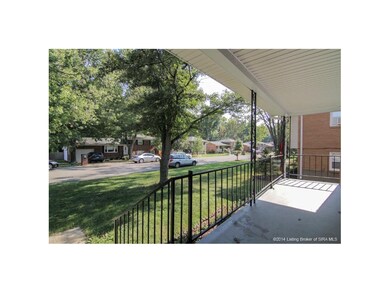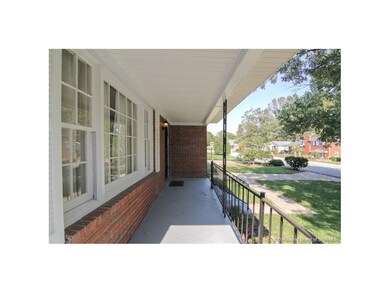
1805 Flintlock Dr Jeffersonville, IN 47130
Oak Park NeighborhoodHighlights
- Screened Porch
- Fenced Yard
- 1 Car Attached Garage
- Formal Dining Room
- Thermal Windows
- Built-in Bookshelves
About This Home
As of December 2014Check out this move-in ready updated home in a great neighborhood! This tri-level offers over $15,000 in updates: windows, furnace, tile, cabinets, carpet, paint, and gutters. On the main level you'll find a large living room with tons of natural light! This flows into the dining room & kitchen. The kitchen has beautiful white cabinets, a dishwasher, oven & refrigerator that all stay with the home. On the 2nd level you will find 3 great size bedrooms with gorgeous hardwood floors. The lower level offers a large inviting family room that features built-in bookshelves. A great size laundry/mud room that leads out to a screened in porch! One car garage & fenced in yard. All appliances stay with home including washer/dryer. Property tax amount does not reflect homestead or homestead standard exemptions. This home is NOT located in a flood zone. SQFT & room sizes approximate.
Last Agent to Sell the Property
Green Tree Real Estate Services License #RB14045816 Listed on: 10/06/2014
Last Buyer's Agent
Chris Goodman
Keller Williams Realty Consultants License #RB14041773
Home Details
Home Type
- Single Family
Est. Annual Taxes
- $2,710
Year Built
- Built in 1975
Lot Details
- 7,405 Sq Ft Lot
- Lot Dimensions are 64x119
- Fenced Yard
- Landscaped
Parking
- 1 Car Attached Garage
- Garage Door Opener
- Off-Street Parking
Home Design
- Tri-Level Property
- Poured Concrete
- Frame Construction
Interior Spaces
- 1,491 Sq Ft Home
- Living Quarters
- Built-in Bookshelves
- Ceiling Fan
- Thermal Windows
- Family Room
- Formal Dining Room
- Screened Porch
- Utility Room
- Finished Basement
- Walk-Out Basement
Kitchen
- Oven or Range
- Microwave
- Freezer
- Dishwasher
- Disposal
Bedrooms and Bathrooms
- 3 Bedrooms
Laundry
- Dryer
- Washer
Outdoor Features
- Shed
Utilities
- Forced Air Heating and Cooling System
- Natural Gas Water Heater
- Cable TV Available
Listing and Financial Details
- Assessor Parcel Number 102001200242000009
Ownership History
Purchase Details
Purchase Details
Purchase Details
Purchase Details
Home Financials for this Owner
Home Financials are based on the most recent Mortgage that was taken out on this home.Purchase Details
Purchase Details
Purchase Details
Similar Homes in Jeffersonville, IN
Home Values in the Area
Average Home Value in this Area
Purchase History
| Date | Type | Sale Price | Title Company |
|---|---|---|---|
| Deed | $298,327 | Bchh Inc | |
| Warranty Deed | $195,000 | None Available | |
| Quit Claim Deed | -- | None Available | |
| Interfamily Deed Transfer | -- | -- | |
| Warranty Deed | $118,000 | Regional First Title Group L | |
| Interfamily Deed Transfer | -- | -- | |
| Warranty Deed | -- | -- |
Property History
| Date | Event | Price | Change | Sq Ft Price |
|---|---|---|---|---|
| 10/15/2024 10/15/24 | Rented | $1,910 | 0.0% | -- |
| 09/26/2024 09/26/24 | For Rent | $1,910 | 0.0% | -- |
| 12/11/2014 12/11/14 | Sold | $113,920 | -0.9% | $76 / Sq Ft |
| 11/04/2014 11/04/14 | Pending | -- | -- | -- |
| 10/06/2014 10/06/14 | For Sale | $114,900 | -- | $77 / Sq Ft |
Tax History Compared to Growth
Tax History
| Year | Tax Paid | Tax Assessment Tax Assessment Total Assessment is a certain percentage of the fair market value that is determined by local assessors to be the total taxable value of land and additions on the property. | Land | Improvement |
|---|---|---|---|---|
| 2024 | $4,285 | $257,100 | $17,800 | $239,300 |
| 2023 | $4,285 | $184,800 | $17,800 | $167,000 |
| 2022 | $3,400 | $170,000 | $17,800 | $152,200 |
| 2021 | $1,422 | $142,200 | $17,800 | $124,400 |
| 2020 | $2,161 | $148,200 | $17,800 | $130,400 |
| 2019 | $2,057 | $139,200 | $17,800 | $121,400 |
| 2018 | $1,851 | $124,600 | $17,800 | $106,800 |
| 2017 | $1,851 | $122,900 | $17,800 | $105,100 |
| 2016 | $1,545 | $105,900 | $17,800 | $88,100 |
| 2014 | $2,797 | $109,100 | $17,800 | $91,300 |
| 2013 | -- | $106,100 | $17,800 | $88,300 |
Agents Affiliated with this Home
-
T
Seller's Agent in 2024
Teresa Lents
Dropped Members
(317) 542-3770
-
Victoria Johns

Seller's Agent in 2014
Victoria Johns
Green Tree Real Estate Services
(502) 810-7464
23 in this area
282 Total Sales
-

Buyer's Agent in 2014
Chris Goodman
Keller Williams Realty Consultants
-
Todd Paxton

Buyer Co-Listing Agent in 2014
Todd Paxton
Lopp Real Estate Brokers
(502) 208-8759
6 in this area
430 Total Sales
Map
Source: Southern Indiana REALTORS® Association
MLS Number: 201407087
APN: 10-20-01-200-242.000-009
- 3017 Bales Way
- 3022 Bales Way
- 3020 Bales Way
- 3004 Bales Way
- 3000 Bales Way
- 3019 Bales Way
- 530 Presley Ln
- 2104 Allison Ln
- 21 Wildwood Rd
- 3064 Wooded Way
- 911 Sandstone Dr
- 4010 Nature Walk Trail
- 3615 Blueberry Way
- 325 Hawthorne Dr
- 551 Park-Land Trail
- 550 Park-Land Trail
- 526 Park-Land Trail
- 557 Park-Land Trail
- 1168 - LOT 519 Rock Hill Trail
- 0 Peach Blossom Dr
