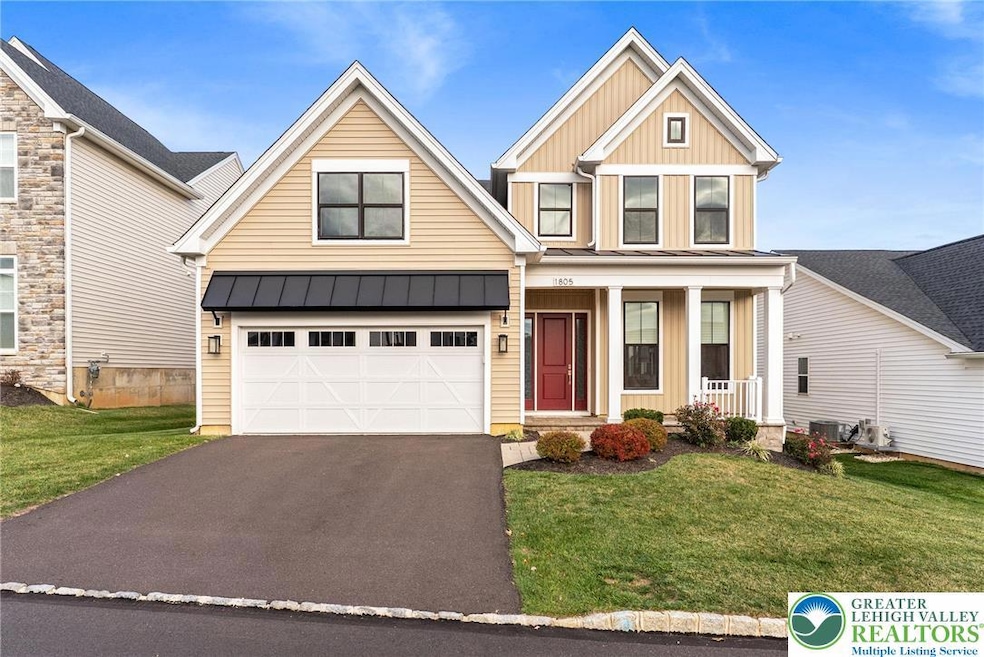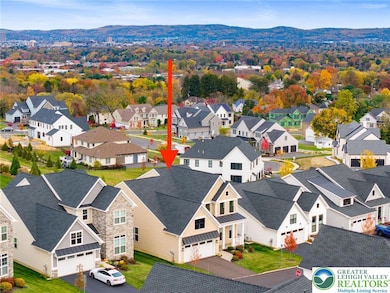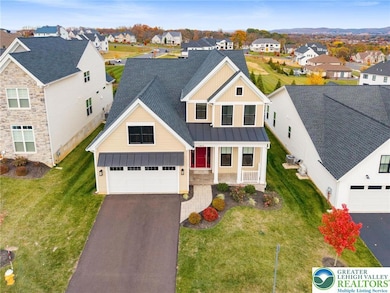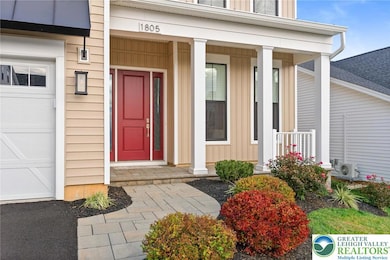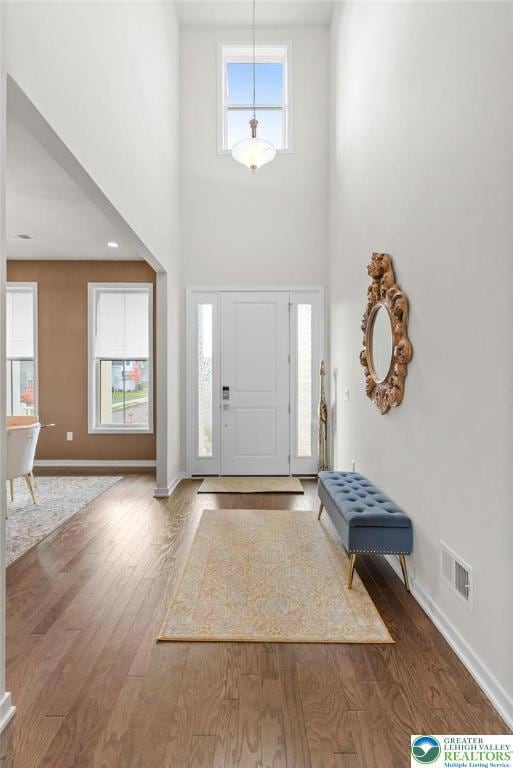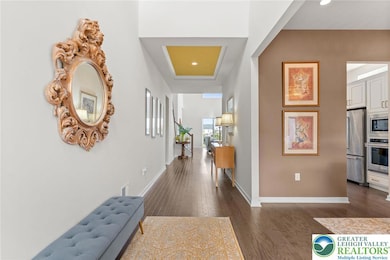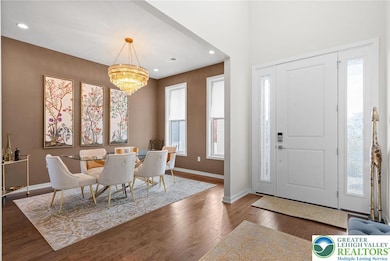1805 Franklin Way Allentown, PA 18104
South Whitehall Township NeighborhoodEstimated payment $5,133/month
Highlights
- Pool House
- Panoramic View
- Covered Patio or Porch
- Kratzer Elementary School Rated A
- Loft
- Farmhouse Sink
About This Home
One-Of-A-Kind Breathtaking Panoramic Views of the Lehigh Valley! Active 55+ Community designed for Exceptional Living! Over $120K in Upgrades, Gorgeous Ferndale Model Custom Built by Toll Brothers was thoughtfully designed w/ Lifestyle in mind. Step inside Spacious 2 Story Foyer w/ Beautiful Hardwood Flooring that guides you through the home. You’ll notice Higher Standard of Living w/ 10FT Ceilings, 8FT Doors, Tray Ceilings & Luxury Finishes. Moving into the Heart of the Home you’ll find Soaring Ceilings in the Great Room, Walls of Windows, Gas Fireplace & Enormous Glass Slider providing Back Patio access. Adjacent, the Gourmet Kitchen is outfitted w/ Custom Cabinets & High-End Finishes, Luxury Tile Backsplash, Large Granite Peninsula w/ Seating for 4, SS Kitchen Aid Appliances, Oversized Farmhouse Sink & Walk-In Pantry. Conveniently located Dining Room boasts Stunning Chandelier, perfect for Entertaining. Generous 1st FL Owners Quarters Equipped w/ Custom Walk-In closet & En-Suite Bath: DBL Vanity, Water Closet & Herringbone Tile Shower w/ Bench. 2 more Beds, 1 Bath & Laundry rm w/ 2-car garage access complete the 1ST FL. Upstairs the Versatile Loft offering Spectacular Valley Views is perfect for workout space, office or art/craft area. 4th Bed, 3rd Bath & Storage Room complete 2nd FL. Stop by Resort Style Club House & take advantage of Fitness Center, Pool, Bar Lounge w/ Billiards & More! Close to Wegmans, Restaurants & Hospitals. Easy access to RTEs 476, 309, 78, and 100.
Listing Agent
IronValley RE of Lehigh Valley License #RS350043 Listed on: 11/06/2025

Home Details
Home Type
- Single Family
Est. Annual Taxes
- $10,502
Year Built
- Built in 2022
Lot Details
- 7,205 Sq Ft Lot
- Property is zoned R-2-Low Density Residenti
HOA Fees
- $318 per month
Parking
- 4 Car Garage
- Garage Door Opener
- Driveway
- On-Street Parking
- Off-Street Parking
Property Views
- Panoramic
- Hills
- Valley
Home Design
- Metal Roof
- Vinyl Siding
Interior Spaces
- 2,686 Sq Ft Home
- 2-Story Property
- Gas Log Fireplace
- Family Room with Fireplace
- Living Room with Fireplace
- Loft
Kitchen
- Walk-In Pantry
- Microwave
- Dishwasher
- Farmhouse Sink
- Disposal
Bedrooms and Bathrooms
- 4 Bedrooms
- Walk-In Closet
- 3 Full Bathrooms
Laundry
- Laundry on main level
- Washer Hookup
Outdoor Features
- Pool House
- Covered Patio or Porch
Schools
- Parkland High School
Utilities
- Heating Available
Community Details
- Regency At South Whitehall Subdivision
Map
Home Values in the Area
Average Home Value in this Area
Tax History
| Year | Tax Paid | Tax Assessment Tax Assessment Total Assessment is a certain percentage of the fair market value that is determined by local assessors to be the total taxable value of land and additions on the property. | Land | Improvement |
|---|---|---|---|---|
| 2025 | $10,217 | $420,100 | $25,500 | $394,600 |
| 2024 | $9,872 | $420,100 | $25,500 | $394,600 |
| 2023 | $586 | $25,500 | $25,500 | $0 |
| 2022 | $584 | $25,500 | $0 | $25,500 |
| 2021 | $584 | $25,500 | $25,500 | $0 |
| 2020 | $584 | $25,500 | $25,500 | $0 |
| 2019 | $573 | $25,500 | $25,500 | $0 |
| 2018 | $554 | $25,500 | $25,500 | $0 |
Property History
| Date | Event | Price | List to Sale | Price per Sq Ft |
|---|---|---|---|---|
| 11/06/2025 11/06/25 | For Sale | $749,000 | -- | $279 / Sq Ft |
Purchase History
| Date | Type | Sale Price | Title Company |
|---|---|---|---|
| Deed | $604,959 | -- |
Mortgage History
| Date | Status | Loan Amount | Loan Type |
|---|---|---|---|
| Open | $175,000 | New Conventional |
Source: Greater Lehigh Valley REALTORS®
MLS Number: 767613
APN: 547785527245-1
- 4027 Shefs Way
- 1867 Stone Tavern Blvd
- 3756 Huckleberry Rd
- 3783 Huckleberry Rd
- 3708 Huckleberry Rd
- 1551 Wethersfield Dr
- 1450 Springhouse Rd
- 1488 Shelburne Ct
- 1607 Shenandoah Ct
- 1220 Deerfield Dr
- 1459 Leicester Place
- 1133 Dylan Dr
- 4125 Knauss Cir
- 3325 Oxford Cir S
- 2507 Rachael Ln
- 3322 W Highland St
- 4124 Emerson Ln
- 930 Springhouse Rd
- 3908 Short Hill Dr
- 5043 Chapmans Rd
- 1708 Redwood Ct
- 1706 Saratoga Ct
- 3205 Cambridge Cir
- 4224 Creek Rd
- 645 Springhouse Rd
- 1828 Majestic Dr
- 1391 Black Forest Dr
- 4005 Page St
- 606 N 41st St
- 2440 W Livingston St Unit 2444
- 2121 Grove St
- 2325 W Livingston St
- 4132 W Chew St
- 5265 Rockrose Ln
- 174 Springhouse Rd
- 2020 W Fairmont St
- 311 Blue Sage Dr
- 311 Robert Morris Blvd
- 339 Pennycress Rd
- 1011 N 22nd St
