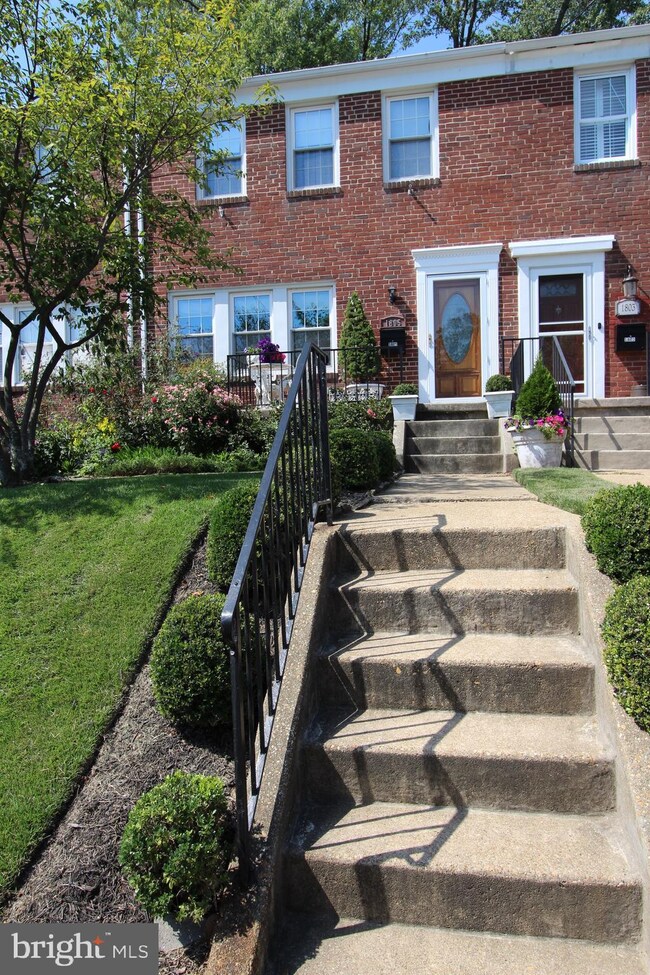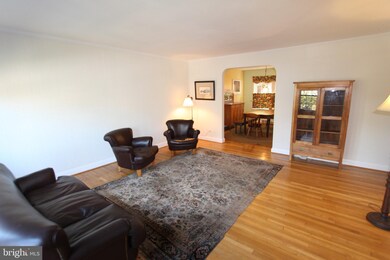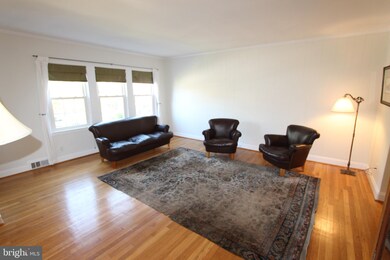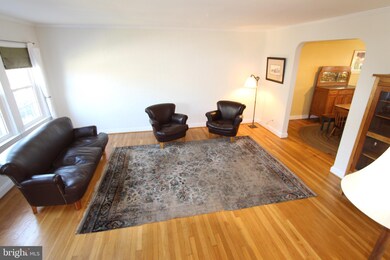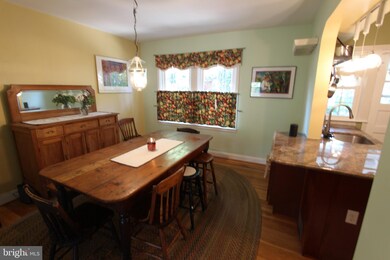
1805 Glen Ridge Rd Towson, MD 21286
Highlights
- Colonial Architecture
- Porch
- Patio
- No HOA
- Double Pane Windows
- Living Room
About This Home
As of May 2025WHAT A WONDERFUL, WONDERFUL 3-4 BEDROOMTOWNHOME IN LOCH RAVEN VILLAGE! 2 FULL, BEAUTIFUL BATHROOMS! GORGEOUS OPEN KITCHEN WITH STAINLESS APPLIANCES! NEW TRANE FURNACE AND AC IN AUG OF 2018! 8 x8 WOODEN GARDEN SHED! NEW SAMSUNG MICROWAVE IN 2019! JACUZZI DEEP JETTED TUB IN SPACIOUS LOWER LEVEL FULL BATHROOM! WALL TO WALL WOOL CARPET IN LOWER FAMILY/BED ROOM! CERAMIC TILE FLOORS! REAR CONCRETE PATIO AND BRICK KNEE-WALL MAKE THE BACK YARD AN ENTIRELY NEW LIVING SPACE! I'M TELLING YOU, IF YOU DECIDE TO PASS ON THIS ONE, YOU PROBABLY WON'T FIND ANOTHER HOME ON THE MARKET LIKE IT! THESE SELLERS ARE SAD TO FINALLY HAVE TO LEAVE THEIR WONDERFUL NEIGHBORS BUT THEY ARE SO HAPPY TO BE ABLE TO PASS THEIR DEAR HOME ONTO THE NEXT OWNER WHO, HOPEFULLY, WILL LOVE THEIR HOME AS MUCH AS THEY THEMSELVES HAVE.
Townhouse Details
Home Type
- Townhome
Est. Annual Taxes
- $2,632
Year Built
- Built in 1951
Lot Details
- 2,071 Sq Ft Lot
Home Design
- Colonial Architecture
- Brick Exterior Construction
- Asbestos Shingle Roof
Interior Spaces
- Property has 3 Levels
- Ceiling Fan
- Double Pane Windows
- Awning
- Family Room
- Living Room
- Dining Room
- Finished Basement
Kitchen
- Self-Cleaning Oven
- Stove
- Built-In Microwave
- Ice Maker
- Dishwasher
- Disposal
Bedrooms and Bathrooms
- 3 Bedrooms
- En-Suite Primary Bedroom
Laundry
- Laundry Room
- Dryer
- Washer
Parking
- Driveway
- Off-Street Parking
Outdoor Features
- Patio
- Porch
Utilities
- Forced Air Heating and Cooling System
- Vented Exhaust Fan
- Natural Gas Water Heater
Listing and Financial Details
- Tax Lot 65
- Assessor Parcel Number 04090902003880
Community Details
Overview
- No Home Owners Association
- Loch Raven Village Subdivision
Pet Policy
- Pets Allowed
Ownership History
Purchase Details
Home Financials for this Owner
Home Financials are based on the most recent Mortgage that was taken out on this home.Purchase Details
Home Financials for this Owner
Home Financials are based on the most recent Mortgage that was taken out on this home.Purchase Details
Home Financials for this Owner
Home Financials are based on the most recent Mortgage that was taken out on this home.Purchase Details
Home Financials for this Owner
Home Financials are based on the most recent Mortgage that was taken out on this home.Purchase Details
Purchase Details
Similar Homes in the area
Home Values in the Area
Average Home Value in this Area
Purchase History
| Date | Type | Sale Price | Title Company |
|---|---|---|---|
| Deed | $319,900 | Sage Title | |
| Deed | -- | Accommodation | |
| Deed | $232,500 | -- | |
| Deed | $232,500 | -- | |
| Deed | $133,500 | -- | |
| Deed | $116,900 | -- |
Mortgage History
| Date | Status | Loan Amount | Loan Type |
|---|---|---|---|
| Previous Owner | $255,920 | New Conventional | |
| Previous Owner | $163,000 | New Conventional | |
| Previous Owner | $209,150 | Stand Alone Second | |
| Previous Owner | $23,000 | Stand Alone Second | |
| Previous Owner | $185,600 | Purchase Money Mortgage | |
| Previous Owner | $185,600 | Purchase Money Mortgage |
Property History
| Date | Event | Price | Change | Sq Ft Price |
|---|---|---|---|---|
| 05/07/2025 05/07/25 | Sold | $319,900 | 0.0% | $206 / Sq Ft |
| 04/02/2025 04/02/25 | Pending | -- | -- | -- |
| 03/28/2025 03/28/25 | For Sale | $319,900 | 0.0% | $206 / Sq Ft |
| 01/30/2020 01/30/20 | Rented | $1,750 | 0.0% | -- |
| 01/30/2020 01/30/20 | Under Contract | -- | -- | -- |
| 01/13/2020 01/13/20 | For Rent | $1,750 | 0.0% | -- |
| 01/13/2020 01/13/20 | Off Market | $1,750 | -- | -- |
| 12/16/2019 12/16/19 | Sold | $209,000 | 0.0% | $135 / Sq Ft |
| 10/23/2019 10/23/19 | Pending | -- | -- | -- |
| 09/26/2019 09/26/19 | Price Changed | $209,000 | -2.8% | $135 / Sq Ft |
| 09/13/2019 09/13/19 | For Sale | $215,000 | -- | $139 / Sq Ft |
Tax History Compared to Growth
Tax History
| Year | Tax Paid | Tax Assessment Tax Assessment Total Assessment is a certain percentage of the fair market value that is determined by local assessors to be the total taxable value of land and additions on the property. | Land | Improvement |
|---|---|---|---|---|
| 2025 | $3,368 | $221,100 | $74,000 | $147,100 |
| 2024 | $3,368 | $209,300 | $0 | $0 |
| 2023 | $3,323 | $197,500 | $0 | $0 |
| 2022 | $3,098 | $185,700 | $74,000 | $111,700 |
| 2021 | $2,193 | $183,333 | $0 | $0 |
| 2020 | $2,193 | $180,967 | $0 | $0 |
| 2019 | $2,165 | $178,600 | $74,000 | $104,600 |
| 2018 | $2,550 | $169,500 | $0 | $0 |
| 2017 | $2,343 | $160,400 | $0 | $0 |
| 2016 | -- | $151,300 | $0 | $0 |
| 2015 | $2,547 | $151,300 | $0 | $0 |
| 2014 | $2,547 | $151,300 | $0 | $0 |
Agents Affiliated with this Home
-
David Jones-Dove
D
Seller's Agent in 2025
David Jones-Dove
Taylor Properties
(301) 455-3201
1 in this area
41 Total Sales
-
Justine Mangione

Buyer's Agent in 2025
Justine Mangione
Cummings & Co Realtors
(410) 274-1433
4 in this area
71 Total Sales
-
Dan Stein

Seller's Agent in 2020
Dan Stein
Silver River Real Estate
(301) 352-0098
68 Total Sales
-
Dellarees Morton-Smith

Buyer's Agent in 2020
Dellarees Morton-Smith
Berkshire Hathaway HomeServices Homesale Realty
(410) 458-1863
18 Total Sales
-
Scott Smith

Seller's Agent in 2019
Scott Smith
EXP Realty, LLC
(443) 506-4567
40 Total Sales
-
Florence Freeman
F
Buyer's Agent in 2019
Florence Freeman
Taylor Properties
(301) 806-6014
Map
Source: Bright MLS
MLS Number: MDBC472274
APN: 09-0902003880
- 1811 Glen Ridge Rd
- 1852 Loch Shiel Rd
- 1859 Loch Shiel Rd
- 1931 Edgewood Rd
- 1729 Edgewood Rd
- 8121 Hillendale Rd
- 8312 Loch Raven Blvd
- 8352 Loch Raven Blvd
- 8306 Loch Raven Blvd
- 1666 Thetford Rd
- 1606 Loch Ness Rd
- 1621 Thetford Rd
- 8217 Pleasant Plains Rd
- 1606 Thetford Rd
- 8007 Dalesford Rd
- 1331 Dalton Rd
- 1169 Pelham Wood Rd
- 8102 Kirkwall Ct
- 1755 Weston Ave
- 1321 Deanwood Rd

