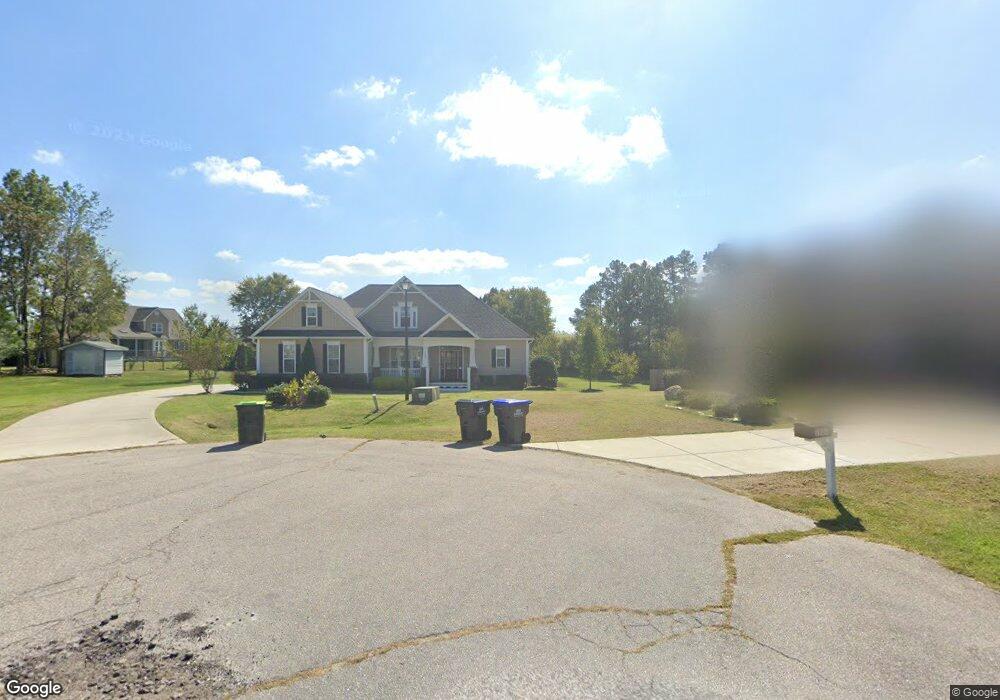1805 Haswell Way Unit 5 Knightdale, NC 27545
Estimated Value: $571,000 - $628,000
--
Bed
--
Bath
3,338
Sq Ft
$179/Sq Ft
Est. Value
About This Home
This home is located at 1805 Haswell Way Unit 5, Knightdale, NC 27545 and is currently estimated at $598,538, approximately $179 per square foot. 1805 Haswell Way Unit 5 is a home located in Wake County with nearby schools including Forestville Road Elementary School, Neuse River Middle School, and Knightdale High.
Ownership History
Date
Name
Owned For
Owner Type
Purchase Details
Closed on
Mar 7, 2024
Sold by
Lawson Deborah O and Lawson Fredrick
Bought by
Brody Living Trust and Nash
Current Estimated Value
Home Financials for this Owner
Home Financials are based on the most recent Mortgage that was taken out on this home.
Original Mortgage
$430,000
Outstanding Balance
$422,928
Interest Rate
6.69%
Mortgage Type
New Conventional
Estimated Equity
$175,610
Purchase Details
Closed on
Sep 3, 2015
Sold by
Sepctrum Homes Inc
Bought by
Lawson Deborah O and Lawson Fredrick
Home Financials for this Owner
Home Financials are based on the most recent Mortgage that was taken out on this home.
Original Mortgage
$342,203
Interest Rate
3.97%
Mortgage Type
VA
Purchase Details
Closed on
May 2, 2014
Sold by
Myrick Construction Co Of Raleigh Inc
Bought by
Spectrum Homes Inc
Purchase Details
Closed on
Jan 19, 2005
Sold by
Haswell Conway Hester and Haswell Lois R
Bought by
Myrick Construction Co Of Raleigh Inc
Create a Home Valuation Report for This Property
The Home Valuation Report is an in-depth analysis detailing your home's value as well as a comparison with similar homes in the area
Home Values in the Area
Average Home Value in this Area
Purchase History
| Date | Buyer | Sale Price | Title Company |
|---|---|---|---|
| Brody Living Trust | $580,000 | None Listed On Document | |
| Lawson Deborah O | $335,000 | Attorney | |
| Spectrum Homes Inc | $51,000 | None Available | |
| Myrick Construction Co Of Raleigh Inc | $480,500 | -- |
Source: Public Records
Mortgage History
| Date | Status | Borrower | Loan Amount |
|---|---|---|---|
| Open | Brody Living Trust | $430,000 | |
| Previous Owner | Lawson Deborah O | $342,203 |
Source: Public Records
Tax History Compared to Growth
Tax History
| Year | Tax Paid | Tax Assessment Tax Assessment Total Assessment is a certain percentage of the fair market value that is determined by local assessors to be the total taxable value of land and additions on the property. | Land | Improvement |
|---|---|---|---|---|
| 2025 | $3,815 | $593,359 | $85,000 | $508,359 |
| 2024 | $3,705 | $593,359 | $85,000 | $508,359 |
| 2023 | $3,278 | $417,811 | $55,000 | $362,811 |
| 2022 | $3,037 | $417,811 | $55,000 | $362,811 |
| 2021 | $2,956 | $417,811 | $55,000 | $362,811 |
| 2020 | $2,907 | $417,811 | $55,000 | $362,811 |
| 2019 | $2,971 | $361,331 | $48,600 | $312,731 |
| 2018 | $2,731 | $353,298 | $48,600 | $304,698 |
| 2017 | $2,532 | $353,298 | $48,600 | $304,698 |
| 2016 | $2,403 | $342,169 | $48,600 | $293,569 |
| 2015 | -- | $62,000 | $62,000 | $0 |
| 2014 | -- | $62,000 | $62,000 | $0 |
Source: Public Records
Map
Nearby Homes
- 1529 Jasmine View Way
- 1517 Jasmine View Way
- 1521 Jasmine View Way
- 1513 Jasmine View Way
- 1525 Jasmine View Way
- 1509 Jasmine View Way
- 1416 Jasmine View Way
- 1417 Jasmine View Way
- 1412 Jasmine View Way
- 1408 Jasmine View Way
- 1409 Jasmine View Way
- 1404 Jasmine View Way
- HAYWOOD Plan at
- Sophie Plan at
- Lucas Plan at
- Spencer Plan at
- BECKETT Plan at
- Olivia Plan at
- Bennett Plan at
- 608 Sweet Iris Dr
- 1805 Haswell Way
- 1804 Haswell Way
- 1804 Haswell Way Unit 6
- 1828 Proc Ridge Ln
- 2101 Horton Rd
- 9008 Conway Ridge Crossing
- 1801 Haswell Way
- 2005 Horton Rd
- 1832 Proc Ridge Ln
- 1820 Proc Ridge Ln
- 1800 Haswell Way
- 9012 Conway Ridge Crossing
- 1833 Proc Ridge Ln
- 1833 Proc Ridge Ln Unit 27
- 1825 Proc Ridge Ln
- 9013 Conway Ridge Crossing
- 9009 Conway Ridge Crossing
- 9009 Conway Ridge Crossing Unit 10
- 9005 Conway Ridge Crossing
- 9005 Conway Ridge Crossing Unit 9
