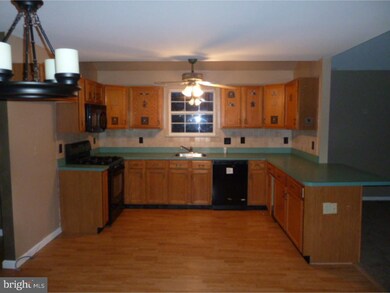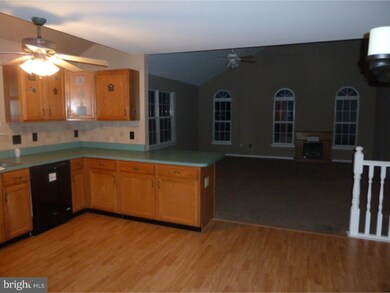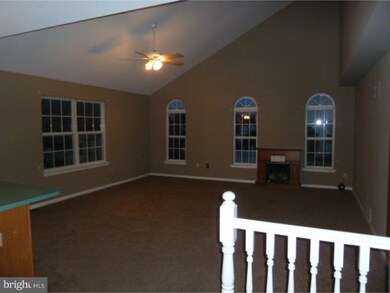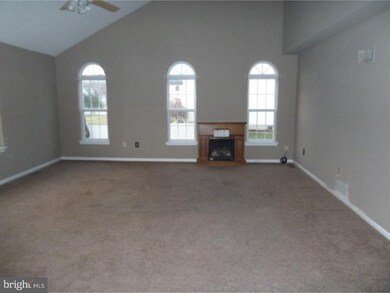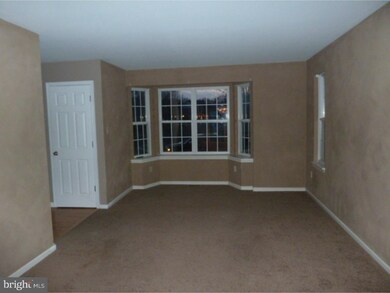
1805 Hessian Dr Williamstown, NJ 08094
Highlights
- In Ground Pool
- Deck
- 2 Car Direct Access Garage
- Colonial Architecture
- No HOA
- Eat-In Kitchen
About This Home
As of July 2024Welcome to Wild Spring! With one of the best locations in Williamstown, this community boasts large lots and lovely, well kept homes! This charming contemporary/colonial style home includes an open foyer with circular window for lots of light! The floor plan flows with the kitchen overlooking the huge family room with vaulted ceiling! In the dining room, the sliders lead to a large deck that overlooks a fabulous back yard, perfect for entertaining or family gatherings with an inground pool and basketball court! Upstairs, this home includes a generous owner's suite with a separate bathroom plus two additional nice sized bedrooms and a shared hallway bath! You definitely want to put this home on your short list! This is a Fannie Mae HomePath property.
Last Agent to Sell the Property
Century 21 Rauh & Johns License #9332200 Listed on: 12/12/2018

Home Details
Home Type
- Single Family
Est. Annual Taxes
- $9,256
Year Built
- Built in 1997
Lot Details
- 0.47 Acre Lot
- Lot Dimensions are 100x205
Parking
- 2 Car Direct Access Garage
- Driveway
Home Design
- Colonial Architecture
- Shingle Roof
- Vinyl Siding
Interior Spaces
- 1,956 Sq Ft Home
- Property has 2 Levels
- Family Room
- Living Room
- Dining Room
- Basement Fills Entire Space Under The House
- Eat-In Kitchen
- Laundry on main level
Bedrooms and Bathrooms
- 3 Bedrooms
- En-Suite Primary Bedroom
- 2 Full Bathrooms
Outdoor Features
- In Ground Pool
- Deck
Utilities
- Forced Air Heating and Cooling System
- Natural Gas Water Heater
Community Details
- No Home Owners Association
- Wild Spring Subdivision
Listing and Financial Details
- Tax Lot 00015
- Assessor Parcel Number 11-001280107-00015
Ownership History
Purchase Details
Home Financials for this Owner
Home Financials are based on the most recent Mortgage that was taken out on this home.Purchase Details
Purchase Details
Purchase Details
Home Financials for this Owner
Home Financials are based on the most recent Mortgage that was taken out on this home.Purchase Details
Home Financials for this Owner
Home Financials are based on the most recent Mortgage that was taken out on this home.Similar Homes in Williamstown, NJ
Home Values in the Area
Average Home Value in this Area
Purchase History
| Date | Type | Sale Price | Title Company |
|---|---|---|---|
| Deed | $400,000 | None Listed On Document | |
| Quit Claim Deed | -- | Foundation Title | |
| Sheriffs Deed | -- | None Available | |
| Deed | $149,900 | -- | |
| Deed | $151,400 | -- |
Mortgage History
| Date | Status | Loan Amount | Loan Type |
|---|---|---|---|
| Open | $392,755 | New Conventional | |
| Previous Owner | $258,400 | New Conventional | |
| Previous Owner | $268,500 | No Value Available | |
| Previous Owner | $40,000 | Credit Line Revolving | |
| Previous Owner | $190,700 | Unknown | |
| Previous Owner | $40,000 | Stand Alone Second | |
| Previous Owner | $149,600 | Unknown | |
| Previous Owner | $129,900 | No Value Available | |
| Previous Owner | $120,000 | No Value Available |
Property History
| Date | Event | Price | Change | Sq Ft Price |
|---|---|---|---|---|
| 07/26/2024 07/26/24 | Sold | $400,000 | -5.9% | $171 / Sq Ft |
| 06/21/2024 06/21/24 | Pending | -- | -- | -- |
| 06/21/2024 06/21/24 | Off Market | $425,000 | -- | -- |
| 06/11/2024 06/11/24 | Price Changed | $425,000 | -5.6% | $182 / Sq Ft |
| 05/31/2024 05/31/24 | For Sale | $450,000 | +114.3% | $192 / Sq Ft |
| 02/21/2019 02/21/19 | Sold | $210,000 | +1.0% | $107 / Sq Ft |
| 02/06/2019 02/06/19 | Pending | -- | -- | -- |
| 01/22/2019 01/22/19 | Price Changed | $207,900 | -3.7% | $106 / Sq Ft |
| 12/12/2018 12/12/18 | For Sale | $215,900 | -- | $110 / Sq Ft |
Tax History Compared to Growth
Tax History
| Year | Tax Paid | Tax Assessment Tax Assessment Total Assessment is a certain percentage of the fair market value that is determined by local assessors to be the total taxable value of land and additions on the property. | Land | Improvement |
|---|---|---|---|---|
| 2024 | $8,840 | $243,200 | $61,600 | $181,600 |
| 2023 | $8,840 | $243,200 | $61,600 | $181,600 |
| 2022 | $8,799 | $243,200 | $61,600 | $181,600 |
| 2021 | $8,853 | $243,200 | $61,600 | $181,600 |
| 2020 | $9,467 | $260,300 | $61,600 | $198,700 |
| 2019 | $9,410 | $260,300 | $61,600 | $198,700 |
| 2018 | $9,256 | $260,300 | $61,600 | $198,700 |
| 2017 | $8,681 | $245,100 | $77,100 | $168,000 |
| 2016 | $8,571 | $245,100 | $77,100 | $168,000 |
| 2015 | $8,326 | $245,100 | $77,100 | $168,000 |
| 2014 | $8,083 | $245,100 | $77,100 | $168,000 |
Agents Affiliated with this Home
-
Christopher Valianti

Seller's Agent in 2024
Christopher Valianti
RE/MAX
(856) 347-0052
276 Total Sales
-
Robert Barnhardt Jr

Buyer's Agent in 2024
Robert Barnhardt Jr
EXP Realty, LLC
(609) 221-1199
196 Total Sales
-
Teresa Kaminski

Seller's Agent in 2019
Teresa Kaminski
Century 21 - Rauh & Johns
(609) 230-0522
12 Total Sales
Map
Source: Bright MLS
MLS Number: NJGL176166
APN: 11-00128-0107-00015
- 1303 Heidelberg Dr
- 1825 Hessian Dr
- 3 Beckett St
- 1400 Endingo Ave
- 5 Bacon St
- 1715 Fries Mill Rd
- 611 Fries Mill Rd
- 1544 Whispering Woods Dr
- 1632 Whispering Woods Dr
- 1405 Heath Ct
- 420 Huntingdon Dr
- 1739 Bluestem Ave
- 1037 Suffolk Dr
- 1411 Whispering Woods Ct
- 201 Luray Dr
- 271 Kille Rd
- 59 Sand Hills Dr
- 1241 Clayton Rd
- 1401 Sundrop Ct
- 2 Sand Hills Dr

